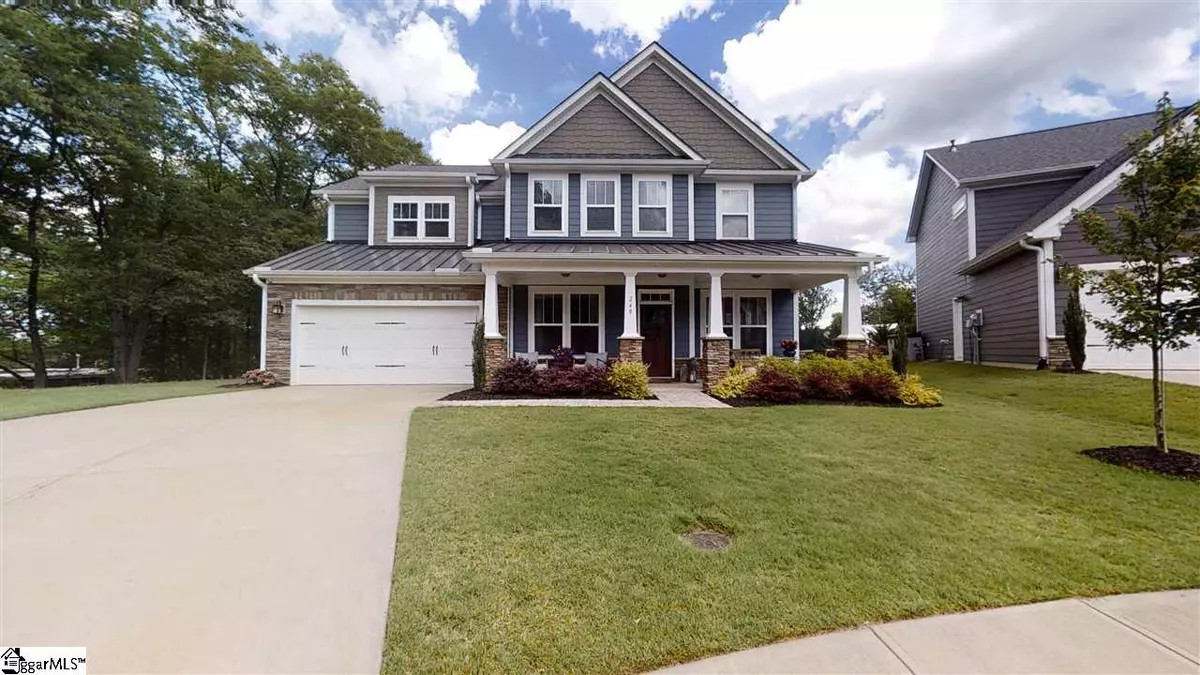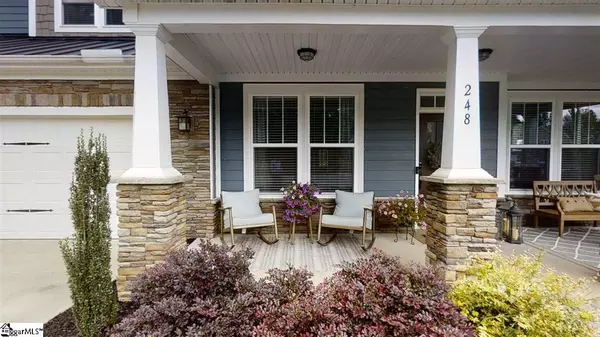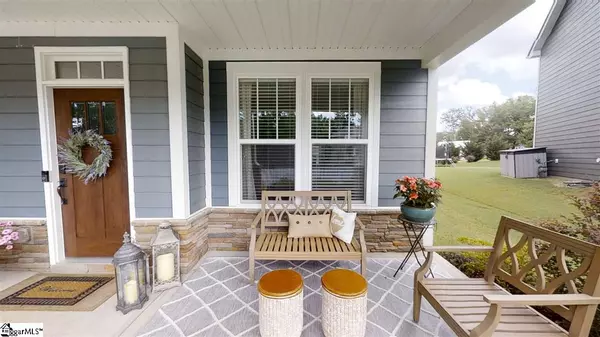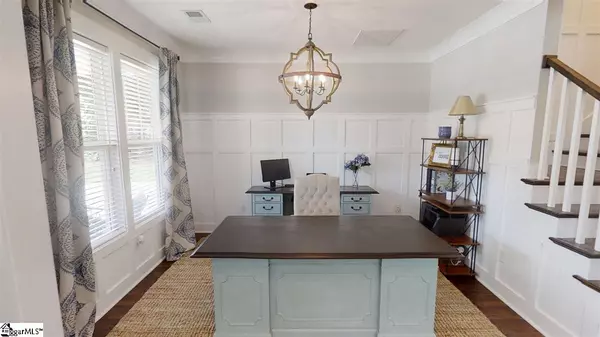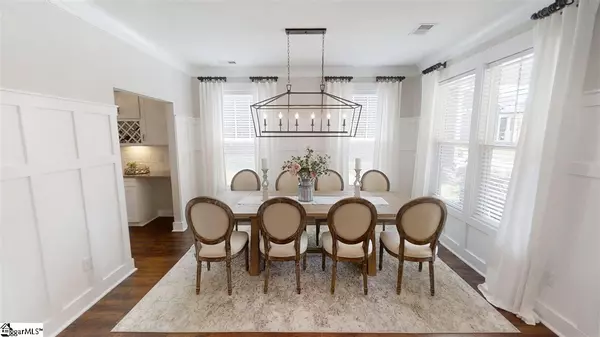$436,000
$465,000
6.2%For more information regarding the value of a property, please contact us for a free consultation.
5 Beds
4 Baths
3,813 SqFt
SOLD DATE : 08/14/2020
Key Details
Sold Price $436,000
Property Type Single Family Home
Sub Type Single Family Residence
Listing Status Sold
Purchase Type For Sale
Square Footage 3,813 sqft
Price per Sqft $114
Subdivision Mare'S Head
MLS Listing ID 1420271
Sold Date 08/14/20
Style Traditional, Craftsman
Bedrooms 5
Full Baths 3
Half Baths 1
HOA Fees $25/ann
HOA Y/N yes
Year Built 2017
Annual Tax Amount $3,399
Lot Size 8,712 Sqft
Property Description
You will fall in love with this amazing 5 bedroom, 3.5 bath home with approximately 3800 square feet and located in a great location convenient to Greenville's Eastside, downtown Greer, downtown Greenville, and so much more! This home was just built in 2017, and boasts an open, functional floor plan with lots of natural light and well-designed spaces. The homeowners have upgraded the home with custom features above and beyond what the builder offered. As you enter the home to your left you have a flex room (ideal for a home office or play area), and to your right a formal dining room. A butler's pantry, with wine rack and sink, takes you from the dining room into the gourmet kitchen where no detail has been overlooked - a large center island, gas cooktop with hood vent, soft close drawers with pull-out shelving, three ovens, and tons of cabinet space are just some of the features you'll find. The great room is open to the kitchen and breakfast area, making this space ideal for entertaining and get-togethers. A mud-room off the garage offers a custom-built drop zone for shoes, bags, jackets, etc. And a first floor bedroom (doesn't currently have a closet but one can easily be added) makes this an ideal floor plan if have guests over. Upstairs you'll find 4 additional bedrooms, with the owner's suite being the show-stopper! The master bedroom measures approximately 18x17, plus a 13x13 sitting area with built-ins and a 2nd gas logs fireplace. Two walk-in closets, both with custom shelving, and the master bath features a large tiled walk-in shower with frameless glass, dual rain shower heads, and a separate garden tub. Throughout the home you'll notice the extensive trim work and moldings, all upgraded after construction by the owners. There's so many other features in this home - dual HVAC units, upgraded light fixtures throughout the entire house, coffered and trey ceilings, surround sound in the great room, security system, and so much more! All this situated on a cul-de-sac lot that backs up to common area, and zoned to award-winning schools! Make an appointment to see this home today!
Location
State SC
County Greenville
Area 021
Rooms
Basement None
Interior
Interior Features High Ceilings, Ceiling Fan(s), Ceiling Smooth, Tray Ceiling(s), Granite Counters, Open Floorplan, Tub Garden, Walk-In Closet(s), Coffered Ceiling(s), Pantry
Heating Multi-Units, Natural Gas
Cooling Central Air, Multi Units
Flooring Carpet, Ceramic Tile, Wood
Fireplaces Number 2
Fireplaces Type Gas Log
Fireplace Yes
Appliance Gas Cooktop, Dishwasher, Disposal, Oven, Microwave, Gas Water Heater
Laundry 2nd Floor, Walk-in, Laundry Room
Exterior
Parking Features Attached, Paved, Garage Door Opener
Garage Spaces 2.0
Community Features Street Lights, Sidewalks
Utilities Available Underground Utilities, Cable Available
Roof Type Architectural
Garage Yes
Building
Lot Description 1/2 Acre or Less, Cul-De-Sac
Story 2
Foundation Slab
Sewer Public Sewer
Water Public, Greenville Water
Architectural Style Traditional, Craftsman
Schools
Elementary Schools Brook Glenn
Middle Schools Northwood
High Schools Eastside
Others
HOA Fee Include None
Read Less Info
Want to know what your home might be worth? Contact us for a FREE valuation!

Our team is ready to help you sell your home for the highest possible price ASAP
Bought with Keller Williams DRIVE

