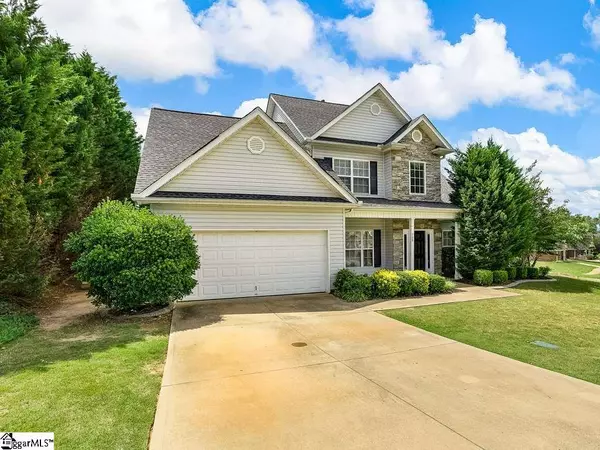$250,000
$259,000
3.5%For more information regarding the value of a property, please contact us for a free consultation.
4 Beds
3 Baths
2,554 SqFt
SOLD DATE : 08/18/2020
Key Details
Sold Price $250,000
Property Type Single Family Home
Sub Type Single Family Residence
Listing Status Sold
Purchase Type For Sale
Square Footage 2,554 sqft
Price per Sqft $97
Subdivision Sweetwater Hills
MLS Listing ID 1420073
Sold Date 08/18/20
Style Traditional
Bedrooms 4
Full Baths 2
Half Baths 1
HOA Fees $30/ann
HOA Y/N yes
Year Built 2007
Annual Tax Amount $1,350
Lot Size 9,583 Sqft
Property Description
708 Bayshore Lane is your new home, sweet HOME. This gorgeous 4 BR, 2.5 BA 2-story is ideally located in the ever popular Sweetwater Hills neighborhood between Duncan and Reidville, minutes from I-85, Spartanburg, Greenville and Simpsonville. This home has AMPLE room for it's new homeowners... With over 2500 sq. ft., there is room for whatever you need in your home, and each room is large. The main-floor owner's suite is a haven with a huge walk-in closet and crown-moulding trim. The bathroom features double sinks, tile floors, a large garden tub and separate shower. The living space is large with a beautiful open balcony hallway above, a gas fireplace and cathedral ceilings. The kitchen includes all appliances, including refrigerator and has an eat-in breakfast area, plenty of cabinet space, a double-size pantry and an island. Leading into the backyard, the screened porch will be a favorite space to enjoy the outdoors. Upstairs you won't believe the storage spaces--a HUGE 12' x 5' closet just at the top of the stairs, attic storage and more. The 3 bedrooms are very spacious, as well as the hall bath with a shower-tub combo. This beautiful, large home in this highly sought-after neighborhood could be ideal for you. Make your move 708 Bayshore Lane in Moore.
Location
State SC
County Spartanburg
Area 033
Rooms
Basement None
Interior
Interior Features 2 Story Foyer, High Ceilings, Ceiling Fan(s), Ceiling Cathedral/Vaulted, Ceiling Smooth, Tub Garden, Walk-In Closet(s), Laminate Counters
Heating Electric
Cooling Electric
Flooring Carpet, Ceramic Tile, Wood, Laminate
Fireplaces Number 1
Fireplaces Type Gas Log
Fireplace Yes
Appliance Dishwasher, Disposal, Dryer, Self Cleaning Oven, Refrigerator, Electric Oven, Free-Standing Electric Range, Range, Microwave, Electric Water Heater
Laundry 1st Floor, Walk-in, Electric Dryer Hookup, Laundry Room
Exterior
Parking Features Attached, Paved, Garage Door Opener
Garage Spaces 2.0
Community Features Clubhouse, Common Areas, Pool
Utilities Available Underground Utilities, Cable Available
Roof Type Architectural
Garage Yes
Building
Lot Description 1/2 Acre or Less, Corner Lot
Story 2
Foundation Slab
Sewer Public Sewer
Water Public, SJWD
Architectural Style Traditional
Schools
Elementary Schools River Ridge
Middle Schools Florence Chapel
High Schools James F. Byrnes
Others
HOA Fee Include None
Acceptable Financing USDA Loan
Listing Terms USDA Loan
Read Less Info
Want to know what your home might be worth? Contact us for a FREE valuation!

Our team is ready to help you sell your home for the highest possible price ASAP
Bought with Century 21 Blackwell & Co






