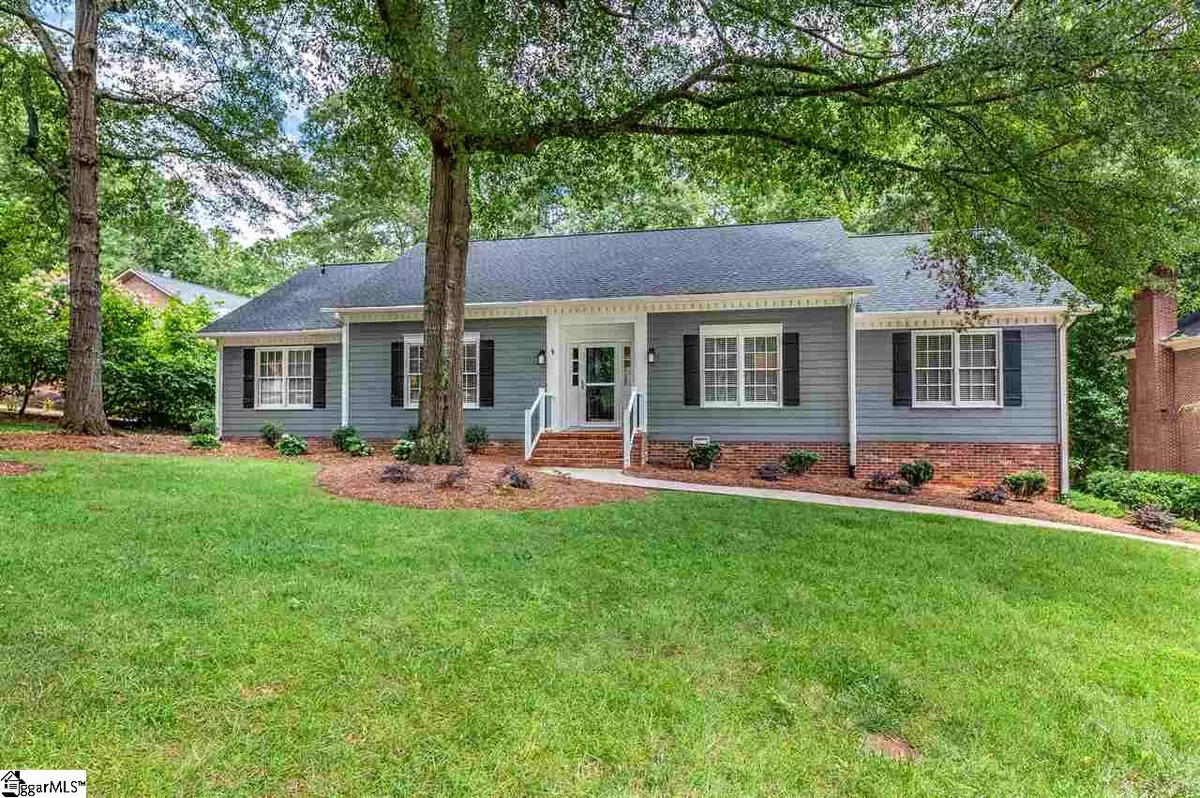$410,000
$410,000
For more information regarding the value of a property, please contact us for a free consultation.
4 Beds
3 Baths
3,324 SqFt
SOLD DATE : 08/21/2020
Key Details
Sold Price $410,000
Property Type Single Family Home
Sub Type Single Family Residence
Listing Status Sold
Purchase Type For Sale
Square Footage 3,324 sqft
Price per Sqft $123
Subdivision Sugar Creek
MLS Listing ID 1422056
Sold Date 08/21/20
Style Ranch, Traditional
Bedrooms 4
Full Baths 3
HOA Fees $45/ann
HOA Y/N yes
Year Built 1983
Annual Tax Amount $1,771
Lot Size 0.270 Acres
Lot Dimensions 134 x 141 x 50 x 127
Property Description
Welcome to Sugar Creek where you will find tree lined streets, multiple community pools, tennis courts and clubhouses, ponds, sidewalks, award winning schools, an abundance of social events, and so much more! This great home has been almost completely updated throughout. 4 bedrooms, 3 full baths, including TWO master suites. Both master bathrooms have been nicely updated and include full tile walk in showers with seamless glass doors. The downstairs master is the true highlight with tile floors, quartz counter tops with brushed nickle fixtures, a huge tile walk in shower, walk in closet and separate water closet. The upstairs hall bath also has nice updates including tile flooring and granite dual vanity. The floor plan has been opened so that the kitchen and living areas flow together and hardwood floors adorn much of the main level. The kitchen features granite counter tops, stainless appliances (including refrigerator to stay), stainless undermount sink with updated faucet, built-in microwave, and bar seating. The upgraded french doors lead out back to a large screened in porch area with vaulted ceiling and updated ceiling fan. There is also an attached grilling deck! For that handyman in your life, you will love the oversized garage with painted floor and an overabundance of space for projects and/or storage. The basement is also a main features with a huge rec space, tons of recessed lighting, luxury vinyl tile for a super clean look, and an additional fireplace with painted hearth. Other features include an oversized paved area in the rear that would be great for a kids play area, in ground irrigation on the full yard, updated landscaping, new 30-year architectural roof in 17', and nice sized formal rooms. Don't wait to grab this gem in one of the more popular subdivisions in Greenville!
Location
State SC
County Greenville
Area 022
Rooms
Basement Finished, Walk-Out Access
Interior
Interior Features High Ceilings, Ceiling Fan(s), Ceiling Smooth, Granite Counters, Open Floorplan, Walk-In Closet(s), Countertops – Quartz, Dual Master Bedrooms, Radon System
Heating Natural Gas
Cooling Electric
Flooring Ceramic Tile, Wood, Vinyl
Fireplaces Number 2
Fireplaces Type Gas Starter, Wood Burning
Fireplace Yes
Appliance Cooktop, Dishwasher, Disposal, Oven, Refrigerator, Electric Cooktop, Electric Oven, Microwave, Gas Water Heater
Laundry In Basement, Laundry Closet
Exterior
Garage Attached, Parking Pad, Paved, Basement, Garage Door Opener, Side/Rear Entry, Workshop in Garage, Key Pad Entry
Garage Spaces 2.0
Community Features Clubhouse, Common Areas, Street Lights, Pool, Security Guard, Sidewalks, Tennis Court(s)
Utilities Available Underground Utilities, Cable Available
Roof Type Architectural
Parking Type Attached, Parking Pad, Paved, Basement, Garage Door Opener, Side/Rear Entry, Workshop in Garage, Key Pad Entry
Garage Yes
Building
Lot Description 1/2 Acre or Less, Cul-De-Sac, Sloped, Few Trees, Sprklr In Grnd-Full Yard
Story 1
Foundation Crawl Space/Slab, Basement
Sewer Public Sewer
Water Public, GNVL
Architectural Style Ranch, Traditional
Schools
Elementary Schools Buena Vista
Middle Schools Northwood
High Schools Riverside
Others
HOA Fee Include None
Read Less Info
Want to know what your home might be worth? Contact us for a FREE valuation!

Our team is ready to help you sell your home for the highest possible price ASAP
Bought with Keller Williams DRIVE
Get More Information







