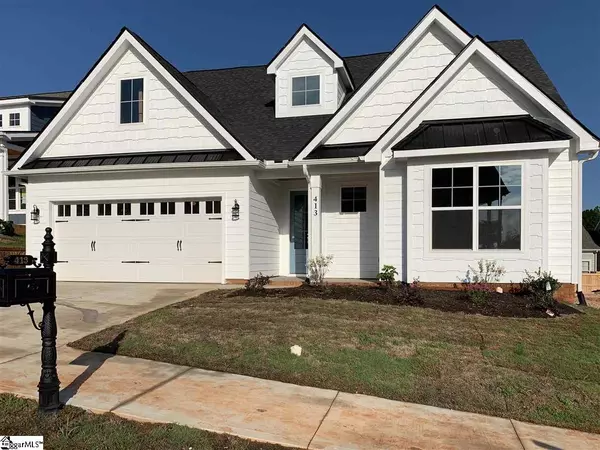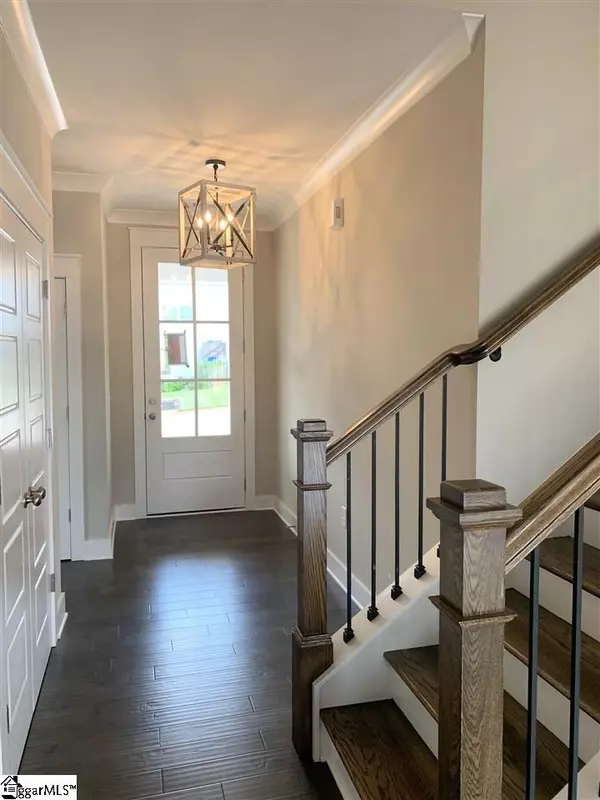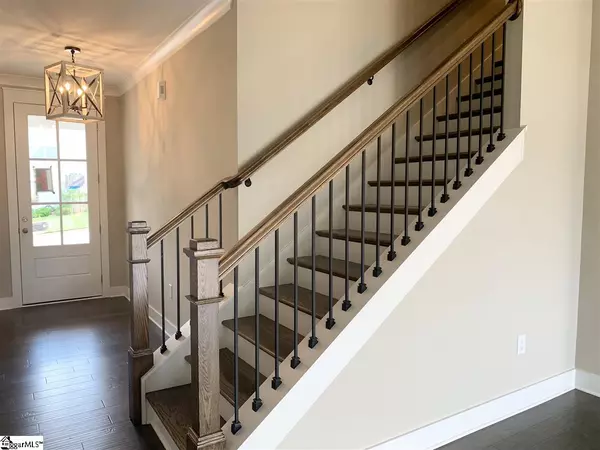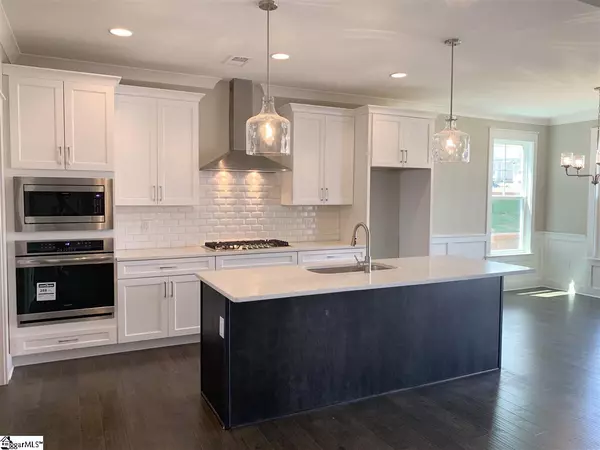$307,974
$299,999
2.7%For more information regarding the value of a property, please contact us for a free consultation.
3 Beds
3 Baths
2,235 SqFt
SOLD DATE : 08/14/2020
Key Details
Sold Price $307,974
Property Type Single Family Home
Sub Type Single Family Residence
Listing Status Sold
Purchase Type For Sale
Square Footage 2,235 sqft
Price per Sqft $137
Subdivision Stillwaters Of Lake Robinson
MLS Listing ID 1424103
Sold Date 08/14/20
Style Craftsman
Bedrooms 3
Full Baths 3
HOA Fees $110/mo
HOA Y/N yes
Year Built 2020
Annual Tax Amount $109
Lot Size 5,401 Sqft
Lot Dimensions 50 x 108
Property Description
Sold! Beautiful craftsman style home with an open floor plan in Stillwaters on Lake Robinson. The kitchen boasts an 8 ft island with quartz counters and opens to the great room and dining room. Cooks will love the upgraded stainless appliances. The great room is 17x25, and has a gas log fireplace perfect for entertaining, with french doors going out to the covered porch. The private master suite is a quiet retreat with trey ceiling and large walk in closet. The master bath has double sinks, a large tile shower and huge soaking tub. Three bedrooms and 2baths are on the main level with a third bath and bonus room on the second level that opens to a covered roof top deck. Upgrades include frameless shower door in master shower, full tile shower, extra deep soaking tub, cubbies/bench in laundry room, hardwood floors in the master bedroom & closet, upgraded railing with wood treads on the stairs, quartz counters in kitchen and baths, and exterior grilling patio. What more could you ask for! Enjoy the amenities ofthe neighborhood which include gated private roads, pool, pavilion, water access with dock, walking trails, garden and orchard areas and closeto a mile of lake shore line with approximately 12 acres of common area. Come see this special place today!
Location
State SC
County Greenville
Area 013
Rooms
Basement None
Interior
Interior Features High Ceilings, Ceiling Fan(s), Ceiling Smooth, Tray Ceiling(s), Tub Garden, Walk-In Closet(s), Countertops – Quartz, Pantry
Heating Electric, Forced Air
Cooling Central Air, Electric
Flooring Carpet, Ceramic Tile, Wood
Fireplaces Number 1
Fireplaces Type Gas Log
Fireplace Yes
Appliance Gas Cooktop, Dishwasher, Disposal, Oven, Electric Oven, Microwave, Gas Water Heater
Laundry 1st Floor, Walk-in, Electric Dryer Hookup, Laundry Room
Exterior
Parking Features Attached, Paved, Garage Door Opener
Garage Spaces 2.0
Community Features Common Areas, Gated, Street Lights, Recreational Path, Pool, Sidewalks, Water Access, Dock, Neighborhood Lake/Pond
View Y/N Yes
View Mountain(s), Water
Roof Type Architectural
Garage Yes
Building
Lot Description 1/2 Acre or Less, Sprklr In Grnd-Full Yard, Interior Lot
Story 1
Foundation Slab
Sewer Public Sewer
Water Public, Blue Ridge Rural
Architectural Style Craftsman
New Construction Yes
Schools
Elementary Schools Mountain View
Middle Schools Blue Ridge
High Schools Blue Ridge
Others
HOA Fee Include None
Read Less Info
Want to know what your home might be worth? Contact us for a FREE valuation!

Our team is ready to help you sell your home for the highest possible price ASAP
Bought with Real Home





