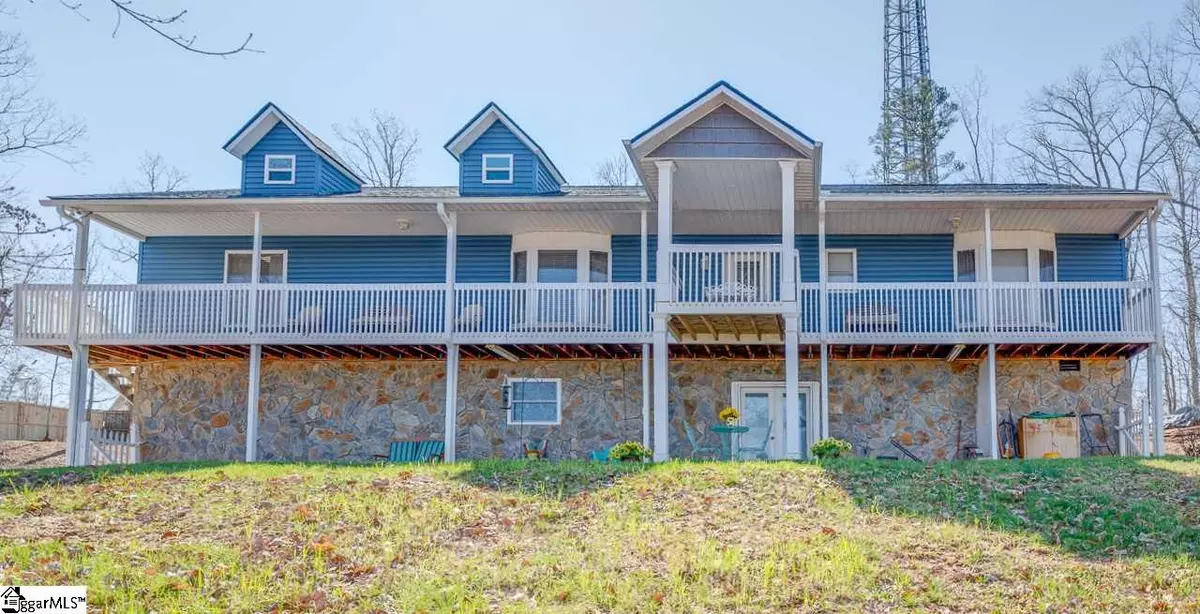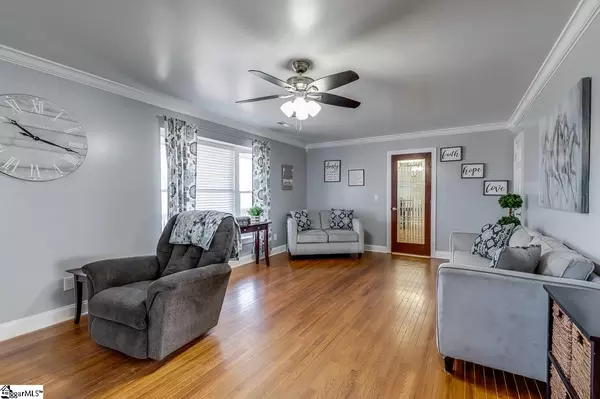$318,000
$319,900
0.6%For more information regarding the value of a property, please contact us for a free consultation.
5 Beds
3 Baths
1,988 SqFt
SOLD DATE : 08/28/2020
Key Details
Sold Price $318,000
Property Type Single Family Home
Sub Type Single Family Residence
Listing Status Sold
Purchase Type For Sale
Square Footage 1,988 sqft
Price per Sqft $159
Subdivision None
MLS Listing ID 1412926
Sold Date 08/28/20
Style Traditional
Bedrooms 5
Full Baths 3
HOA Y/N no
Year Built 2001
Annual Tax Amount $1,441
Lot Size 1.040 Acres
Property Description
All the updating has been done here! Move your family in immediately and start living a peaceful, country lifestyle! A full length front porch will be a great place to have morning coffee while over looking the Blue Ridge Mountains! Very private lot - off a long driveway on a dead end street with a handful of houses. The home has no carpet, only wood (oak and bamboo) and tile throughout! A large living room has an electric fireplace and chic shiplap on the fireplace wall. Crown molding through most of the main level. A well appointed chef's kitchen is open to the dining area and sunroom. The kitchen features a furniture style center island with bar seating, granite counter tops, stainless double oven, pendant lighting, tile backsplash, and gas cook top. A sunroom is located right off the dining room and it has a fun barn door that leads into a walk in laundry room with extra cabinetry and counter top for folding laundry. On the main level, there are three bedrooms - including the master. All bathrooms in the home have been updated recently to include full tile surrounds - some with marble tile accents laid vertically. The main level secondary bath has a beautiful board and batten paneling. The bathroom flooring is woodgrain plank tile that is gorgeous! The master bedroom has bay window that add character to the room. Before you get to the staircase to access the basement, there is a private office space with built in shelves. This room also gives you access to the two car garage. Seller has added a platform in the garage for easy access to a secondary refrigerator as soon as you open the door into the garage. Downstairs is an amazing, in law suite that has been finished at a high level. This space could be easily used for multi-generational living, to house a college student, Air Bnb rental income, or private business from home opportunity! The downstairs kitchen is very nice, and has beautiful cabinetry with plate rack and even a glass door. Two very large bedrooms with an oversized bathroom to match can be found here. Both downstairs bedrooms have two closets. The kitchen, living room, and dining area are all open to each other. Plenty of windows and glass door to the exterior provide the basement level with plenty of natural light. A second walk in laundry room with cabinets services this area, and there are two water heaters to service each level of the home. A crawl space storage area can be accessed from inside the basement, and provides additional storage. The downstairs also has real hardwood floors. Since last listing, seller purchased additional property (.26) adding to the rear lot to provide space for the new owner to install a pool, have a garden, play in, or have chickens/mini farm! The seller is also fencing in the property as well! You do not want to miss out on a great home that offers so much space for a growing family or someone looking to offset their mortgage with a separate space to lease out! No home owners association fees! You will love this sweet home and the property it sits on! Please note, there is a CELL TOWER behind the home (not on what is for sale).
Location
State SC
County Greenville
Area 013
Rooms
Basement Partially Finished, Full, Walk-Out Access, Interior Entry
Interior
Interior Features Ceiling Fan(s), Ceiling Smooth, Granite Counters, Second Living Quarters, Laminate Counters
Heating Electric, Forced Air
Cooling Central Air, Electric
Flooring Ceramic Tile, Wood, Vinyl, Bamboo
Fireplaces Number 1
Fireplaces Type Circulating
Fireplace Yes
Appliance Gas Cooktop, Dishwasher, Disposal, Refrigerator, Double Oven, Range, Microwave, Electric Water Heater, Water Heater
Laundry 1st Floor, In Basement, Walk-in, Electric Dryer Hookup, Multiple Hookups, Stackable Accommodating, Laundry Room
Exterior
Parking Features Attached, Parking Pad, Paved, Garage Door Opener
Garage Spaces 2.0
Fence Fenced
Community Features None
Utilities Available Underground Utilities
View Y/N Yes
View Mountain(s)
Roof Type Architectural
Garage Yes
Building
Lot Description 1/2 - Acre, Sloped, Few Trees, Wooded
Story 1
Foundation Basement
Sewer Septic Tank
Water Public, Blue Ridge
Architectural Style Traditional
Schools
Elementary Schools Mountain View
Middle Schools Blue Ridge
High Schools Blue Ridge
Others
HOA Fee Include None
Acceptable Financing USDA Loan
Listing Terms USDA Loan
Read Less Info
Want to know what your home might be worth? Contact us for a FREE valuation!

Our team is ready to help you sell your home for the highest possible price ASAP
Bought with Open House Realty, LLC






