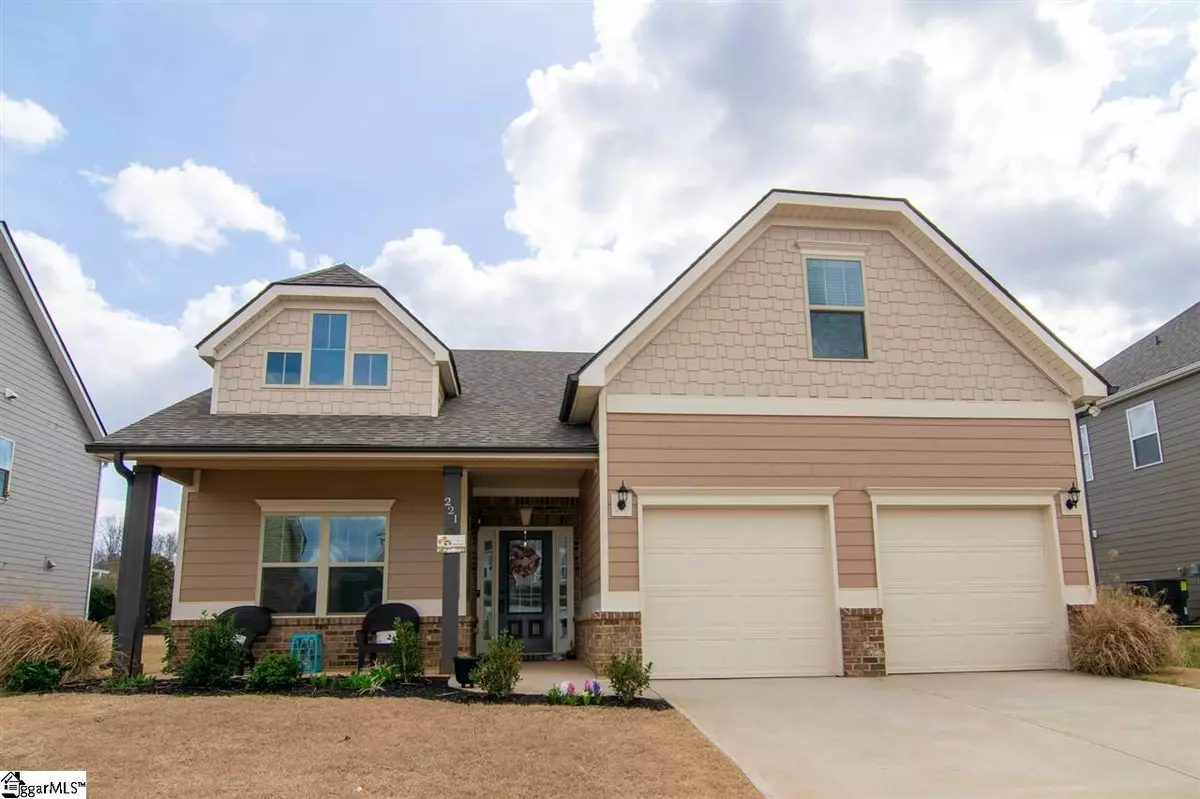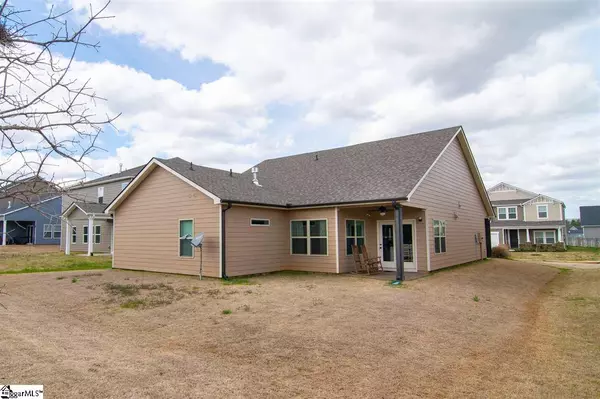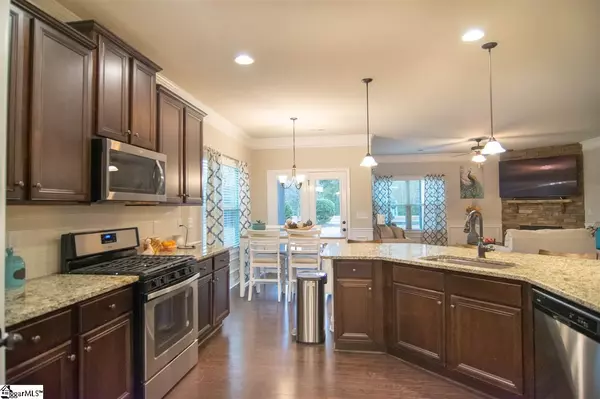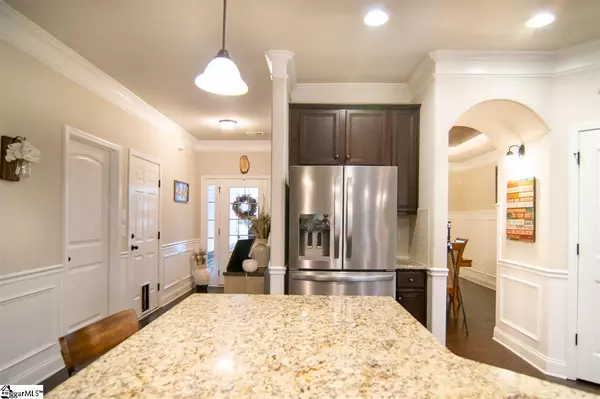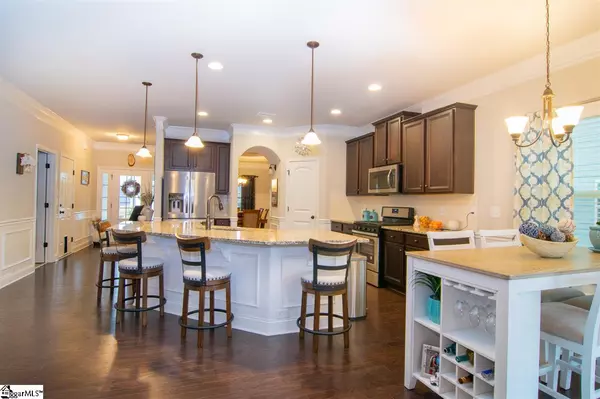$279,900
$279,000
0.3%For more information regarding the value of a property, please contact us for a free consultation.
4 Beds
3 Baths
2,262 SqFt
SOLD DATE : 08/31/2020
Key Details
Sold Price $279,900
Property Type Single Family Home
Sub Type Single Family Residence
Listing Status Sold
Purchase Type For Sale
Square Footage 2,262 sqft
Price per Sqft $123
Subdivision The Manor At Abner Creek
MLS Listing ID 1413091
Sold Date 08/31/20
Style Craftsman
Bedrooms 4
Full Baths 3
HOA Fees $45/ann
HOA Y/N yes
Annual Tax Amount $2,396
Lot Size 10,018 Sqft
Property Description
Welcome Home! Simplistic lines and a neutral color palette define this absolutely beautiful design and allow the accent materials and details to come alive. You will love the rich hardwoods throughout the entire downstairs. The main level is fresh and welcoming with features galore such as the master suite, open concept living, separate dining space and a huge kitchen island. Storage is well thought out with the use of walk-in closets, large pantry, and laundry space. The upper level completes the home with a lovely surprise, A large bedroom (suite) complete with full bath!!! Perfect for in-law suite, teenage suite, or private guest suite. The rear covered porch adds extra touch to enjoying your space and entertaining! The icing on the cake... The energy-efficient features, Spray foam insulation in the attic for energy saving and better health • Low E windows for 15% less heating/cooling costs • ENERGY STAR appliances for lower energy costs • CFL/LED lighting for about 75% less energy costs • Fresh-air management system for clean, fresh air circulation • 14 SEER HVAC helps save energy and money •Conditioned attic helps seal out particulates, rodents and noise • PEX plumbing is more resistant to freeze breakage. You will fall in love with the area and neighborhood. Spartanburg District 5 Schools! Call today for private showing.
Location
State SC
County Spartanburg
Area 033
Rooms
Basement None
Interior
Interior Features High Ceilings, Ceiling Fan(s), Ceiling Smooth, Granite Counters, Open Floorplan, Walk-In Closet(s), Pantry
Heating Electric, Forced Air
Cooling Central Air, Electric
Flooring Carpet, Ceramic Tile, Wood
Fireplaces Number 1
Fireplaces Type Gas Log
Fireplace Yes
Appliance Dishwasher, Disposal, Free-Standing Gas Range, Microwave, Tankless Water Heater
Laundry 1st Floor, Walk-in, Laundry Room
Exterior
Parking Features Attached, Paved, Garage Door Opener
Garage Spaces 2.0
Community Features Common Areas, Street Lights, Pool, Sidewalks
Roof Type Architectural
Garage Yes
Building
Lot Description 1/2 Acre or Less
Story 1
Foundation Slab
Sewer Public Sewer
Water Public, Greer CPW
Architectural Style Craftsman
Schools
Elementary Schools Abner Creek
Middle Schools Florence Chapel
High Schools James F. Byrnes
Others
HOA Fee Include None
Read Less Info
Want to know what your home might be worth? Contact us for a FREE valuation!

Our team is ready to help you sell your home for the highest possible price ASAP
Bought with Coldwell Banker Caine/Williams
Get More Information


