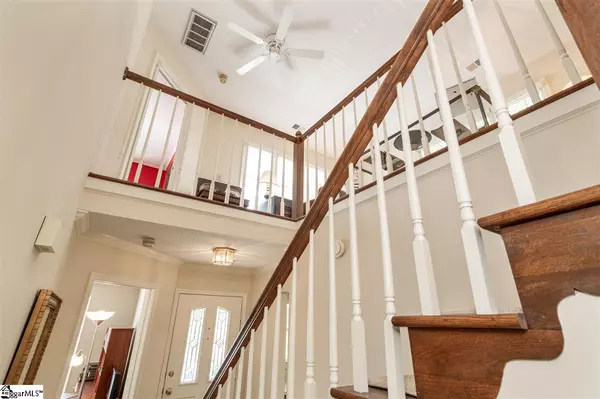$397,000
$399,900
0.7%For more information regarding the value of a property, please contact us for a free consultation.
2 Beds
2 Baths
1,618 SqFt
SOLD DATE : 08/24/2020
Key Details
Sold Price $397,000
Property Type Condo
Sub Type Condominium
Listing Status Sold
Purchase Type For Sale
Square Footage 1,618 sqft
Price per Sqft $245
Subdivision Cleveland Ridge
MLS Listing ID 1415968
Sold Date 08/24/20
Style Traditional
Bedrooms 2
Full Baths 2
HOA Fees $250/mo
HOA Y/N yes
Year Built 1985
Annual Tax Amount $1,220
Lot Size 1,742 Sqft
Property Description
Located between McDaniel Avenue's Rock Quarry Garden and Cancer Survivors' Park, this downtown condo has the best of both worlds. The tucked away locale enjoys peaceful and quiet seclusion, while also being walkable to Falls Park, Swamp Rabbit Trail, and the Peace Center in just minutes. This highly desirable end unit is very well kept, and features two large bedrooms, each with full restrooms & walk-in closets, which could be utilized as dual masters. Either bedroom could also be reserved for guests which would be delighted upon arrival. The spacious loft enjoys great natural light and offers amazing utility and flexibility. The kitchen features ample storage with a pantry as well as a nook for a basic home office. Entertaining is a breeze in this condo. Vaulted ceilings in the dining and living room give a special sense of grandeur, while the fireplace and back patio/lawn cranks up the charm factor. The cobblestone patio overlooks a private lawn area - An amazing green space for a downtown condo! The double door outdoor storage unit is perfect for securing bikes and grilling accessories. Downtown condo living at its finest.
Location
State SC
County Greenville
Area 072
Rooms
Basement None
Interior
Interior Features Ceiling Fan(s), Walk-In Closet(s), Laminate Counters, Dual Master Bedrooms, Pantry
Heating Electric, Forced Air
Cooling Central Air, Electric
Flooring Carpet, Ceramic Tile, Laminate, Parquet
Fireplaces Number 1
Fireplaces Type Wood Burning
Fireplace Yes
Appliance Dishwasher, Disposal, Dryer, Freezer, Refrigerator, Washer, Electric Cooktop, Electric Oven, Free-Standing Electric Range, Microwave, Electric Water Heater
Laundry 1st Floor, Laundry Closet, In Kitchen
Exterior
Garage See Remarks, Paved, Shared Driveway, Assigned
Community Features Common Areas, Sidewalks, Lawn Maintenance, Landscape Maintenance
Utilities Available Underground Utilities
Roof Type Composition
Garage No
Building
Lot Description 1/2 Acre or Less, Corner Lot, Sidewalk, Sprklr In Grnd-Full Yard
Story 2
Foundation Slab
Sewer Public Sewer
Water Public, ReWa
Architectural Style Traditional
Schools
Elementary Schools Sara Collins
Middle Schools Hughes
High Schools Greenville
Others
HOA Fee Include Maintenance Structure, Maintenance Grounds, Trash, By-Laws, Parking, Restrictive Covenants
Read Less Info
Want to know what your home might be worth? Contact us for a FREE valuation!

Our team is ready to help you sell your home for the highest possible price ASAP
Bought with Keller Williams Greenville Cen
Get More Information







