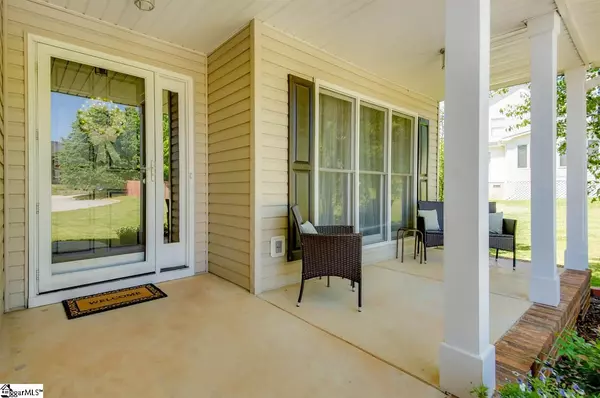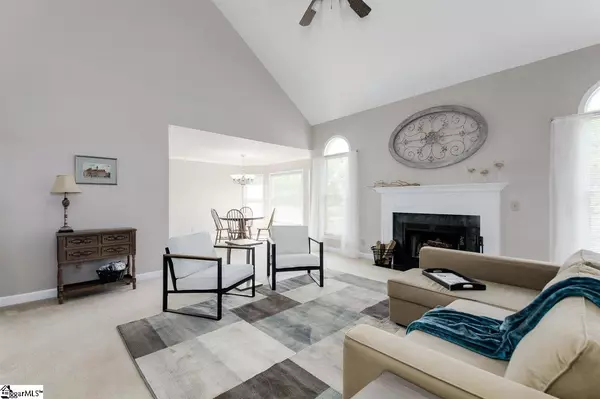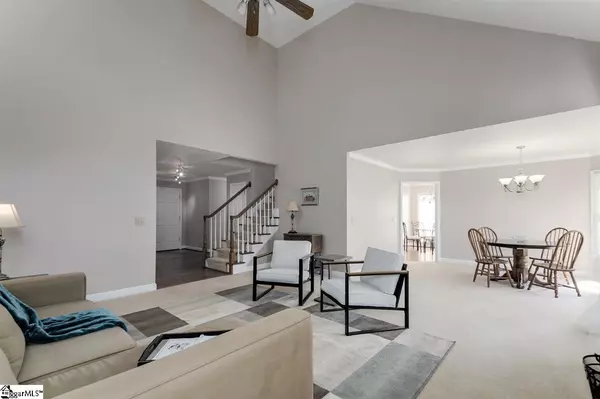$302,000
$304,900
1.0%For more information regarding the value of a property, please contact us for a free consultation.
4 Beds
3 Baths
2,405 SqFt
SOLD DATE : 08/31/2020
Key Details
Sold Price $302,000
Property Type Single Family Home
Sub Type Single Family Residence
Listing Status Sold
Purchase Type For Sale
Square Footage 2,405 sqft
Price per Sqft $125
Subdivision Bennington
MLS Listing ID 1418300
Sold Date 08/31/20
Style Traditional
Bedrooms 4
Full Baths 2
Half Baths 1
HOA Fees $29/ann
HOA Y/N yes
Annual Tax Amount $1,340
Lot Size 0.390 Acres
Property Description
Welcome to this wonderful 4 bedroom, 2 ½ bath family home located in the desirable Bennington with award winning Riverside High School district. The home welcomes you through the front door into a roomy well-defined foyer with hardwood floors and multiple closets which flows into the living area. The truly GREAT room offers cathedral ceilings, a wood burning fireplace flanked by tall windows, and plenty of space for family gatherings. The dining room is an extension of the living area and includes a large bay window that provides an abundance of natural light for both the dining and living areas. From the dining area, you can go straight into the breakfast room and kitchen which has lots family friendly amenities such as all white cabinets, granite counters with bar seating, stainless tile backsplash, a full wall of pantry cabinets with illuminated display, an adjacent pantry closet, and even a family friendly charging station. The kitchen also has direct access to the foyer, passing by the garage entrance along the way. The double garage is sized with families in mind and can easily accommodate larger vehicles and still have room for bikes, toys, etc. Lastly, downstairs offers a den that could easily be used for an office or kids’ room and just beyond is the half bath with granite counter and hardwood floors. Upstairs, the four generously sized bedrooms including a large master with built in shelving, walk in closet, and a spacious master bath with a double vanity, separate toilet room, separate shower, and a jetted garden tub. The next bedroom is also large and has an attached bonus room that could be used for a home gym, office, or craft room. Bedrooms 3 & 4 are down the hall along with the nicely sized second full bath has tub/shower separate from the double vanity, making it ideal for multiple family members. Perfectly located at the end of the cul-de-sac this home provides plenty of curb appeal and outdoor opportunities with ample parking, a covered porch large enough for plenty of seating, a raised deck off the back, a new 80-ft privacy fence, and a large dual access storage shed; ideal for family living.
Location
State SC
County Greenville
Area 022
Rooms
Basement None
Interior
Interior Features 2 Story Foyer, High Ceilings, Ceiling Fan(s), Ceiling Cathedral/Vaulted, Ceiling Smooth, Granite Counters, Open Floorplan, Walk-In Closet(s), Pantry
Heating Multi-Units, Natural Gas
Cooling Central Air, Electric, Multi Units
Flooring Carpet, Wood, Vinyl
Fireplaces Number 1
Fireplaces Type Wood Burning
Fireplace Yes
Appliance Dishwasher, Disposal, Range, Microwave, Gas Water Heater
Laundry 1st Floor, Walk-in, Electric Dryer Hookup
Exterior
Parking Features Attached, Paved, Garage Door Opener, Key Pad Entry
Garage Spaces 2.0
Community Features Common Areas, Neighborhood Lake/Pond
Utilities Available Cable Available
Roof Type Architectural
Garage Yes
Building
Lot Description 1/2 Acre or Less, Cul-De-Sac
Story 2
Foundation Crawl Space
Sewer Public Sewer
Water Public, Greenville Water
Architectural Style Traditional
Schools
Elementary Schools Buena Vista
Middle Schools Northwood
High Schools Riverside
Others
HOA Fee Include None
Read Less Info
Want to know what your home might be worth? Contact us for a FREE valuation!

Our team is ready to help you sell your home for the highest possible price ASAP
Bought with Coldwell Banker Caine/Williams
Get More Information







