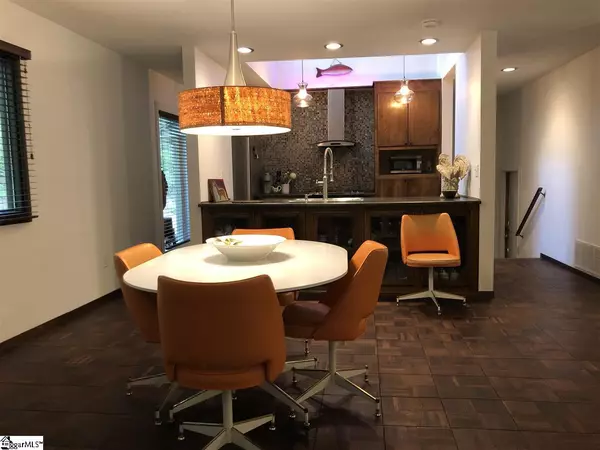$291,000
$299,900
3.0%For more information regarding the value of a property, please contact us for a free consultation.
3 Beds
3 Baths
2,440 SqFt
SOLD DATE : 08/28/2020
Key Details
Sold Price $291,000
Property Type Single Family Home
Sub Type Single Family Residence
Listing Status Sold
Purchase Type For Sale
Approx. Sqft 2400-2599
Square Footage 2,440 sqft
Price per Sqft $119
Subdivision Holly Tree Plantation
MLS Listing ID 1418038
Sold Date 08/28/20
Style Contemporary
Bedrooms 3
Full Baths 2
Half Baths 1
HOA Fees $13/ann
HOA Y/N no
Year Built 1980
Annual Tax Amount $1,226
Lot Size 1.060 Acres
Property Sub-Type Single Family Residence
Property Description
Welcome to this contemporary mid-century modern style home in the desired Holly Tree Plantation. This home has much to offer such as a wooded semi-private lot that is just over an acre and offers many flowers and plants for the gardener and a large back yard that offers a creek. The home offers many custom features such as the stone exterior on the home and the stone walk way along with the large deck that runs the length of the home overlooking the back yard just to name a couple. The home has an oversized garage. The interior of the home offers 3 bedrooms and 2.5 bathrooms. The home offers an open floor plan to include the very large living room that features a beautiful stone wall with the stone fireplace. From the living room you enter the den through the unique wooden sliding doors. This home will not last long so hurry before it is gone.
Location
State SC
County Greenville
Area 032
Rooms
Basement None
Interior
Interior Features Ceiling Smooth, Open Floorplan, Laminate Counters
Heating Forced Air, Natural Gas
Cooling Attic Fan, Central Air, Electric
Flooring Parquet
Fireplaces Number 1
Fireplaces Type Wood Burning
Fireplace Yes
Appliance Cooktop, Dishwasher, Electric Cooktop, Electric Oven, Gas Water Heater
Laundry Sink, 1st Floor, Laundry Room
Exterior
Parking Features Attached, Paved
Garage Spaces 2.0
Community Features Common Areas, Street Lights, Sidewalks
Utilities Available Cable Available
Waterfront Description Creek
Roof Type Composition
Garage Yes
Building
Lot Description 1 - 2 Acres, Wooded
Story 1
Foundation Crawl Space
Sewer Public Sewer
Water Public
Architectural Style Contemporary
Schools
Elementary Schools Bethel
Middle Schools Hillcrest
High Schools Mauldin
Others
HOA Fee Include None
Read Less Info
Want to know what your home might be worth? Contact us for a FREE valuation!

Our team is ready to help you sell your home for the highest possible price ASAP
Bought with Upstate Realty & Associates






