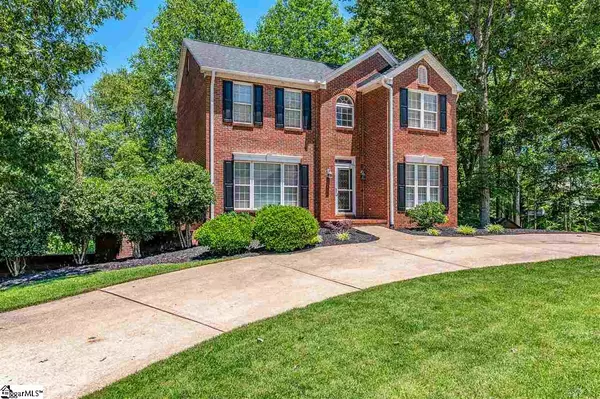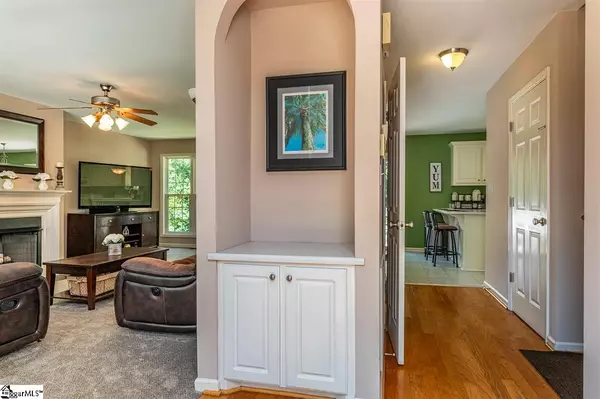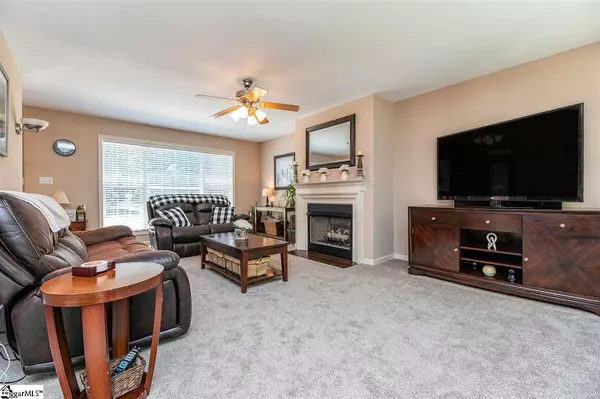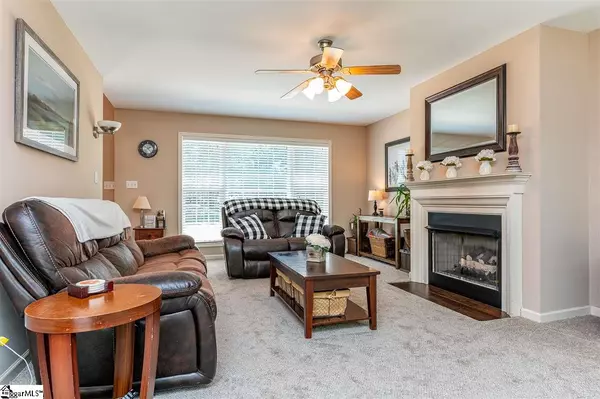$225,000
$229,900
2.1%For more information regarding the value of a property, please contact us for a free consultation.
3 Beds
3 Baths
1,739 SqFt
SOLD DATE : 08/21/2020
Key Details
Sold Price $225,000
Property Type Single Family Home
Sub Type Single Family Residence
Listing Status Sold
Purchase Type For Sale
Approx. Sqft 1800-1999
Square Footage 1,739 sqft
Price per Sqft $129
Subdivision The Shores
MLS Listing ID 1419500
Sold Date 08/21/20
Style Traditional
Bedrooms 3
Full Baths 2
Half Baths 1
HOA Fees $12/ann
HOA Y/N yes
Annual Tax Amount $1,189
Lot Size 0.560 Acres
Property Sub-Type Single Family Residence
Property Description
Homes like 410 N. Pondview Dr are truly one of a kind and don't stay on the market long. Where else do you find an all brick home in an exclusive neighborhood that backs up to a pond?! If you are looking for peace and quiet, then look no further than 410 N. Pondview Dr. As you approach this home, you will notice the classy circle drive in front of the home along with fresh landscaping, and a *BRAND NEW* roof and gutter system. As you enter the home, you will notice the 2 story foyer with brand new paint and brand new carpeting. To your right is a formal dining area with fantastic natural light. On your left is the family room that includes a propane firepace and plenty of room for your big screen television. This room also brings in a lot of natural light from the oversized window on the back wall. The kitchen is large with plenty of counter space and has room for a breakfast nook. Off the kitchen is a large 21'*10' deck that is perfect for barbecuing and entertaining while enjoying pond in the distance. Upstairs you will find all three of the bedrooms and the laundry areas. The master is a sizable 14*13 complete with double sinks and separate shower/jetted tub. The majority of the "guts" of the home have been recently updated to include kitchen appliances, HVAC, and water heater, roof, gutter system. The deck has been pressure washed and stained as well (not represented in listing photos). Below grade is the oversized two car attached garage. The dimensions are 30*23 and it has plenty of room for a small workshop. This is an incredible listing and is sure to go quickly. *Refrigerator and outbuilding do not convey but will be considered on a separate bill of sale*.
Location
State SC
County Spartanburg
Area 033
Rooms
Basement None
Interior
Interior Features 2 Story Foyer, Ceiling Fan(s), Ceiling Smooth, Countertops-Solid Surface, Laminate Counters
Heating Electric, Forced Air
Cooling Central Air, Electric
Flooring Carpet, Wood, Vinyl
Fireplaces Number 1
Fireplaces Type Gas Log
Fireplace Yes
Appliance Dishwasher, Free-Standing Electric Range, Microwave, Electric Water Heater
Laundry 2nd Floor, Laundry Closet, Electric Dryer Hookup, Laundry Room
Exterior
Parking Features Attached, Circular Driveway, Parking Pad, Paved, Basement, Garage Door Opener
Garage Spaces 2.0
Community Features Street Lights
Utilities Available Cable Available
Waterfront Description Pond
Roof Type Architectural
Garage Yes
Building
Lot Description 1/2 - Acre, Sloped, Few Trees
Story 2
Foundation Crawl Space, Basement
Sewer Septic Tank
Water Public
Architectural Style Traditional
Schools
Elementary Schools Abner Creek
Middle Schools Florence Chapel
High Schools James F. Byrnes
Others
HOA Fee Include None
Acceptable Financing USDA Loan
Listing Terms USDA Loan
Read Less Info
Want to know what your home might be worth? Contact us for a FREE valuation!

Our team is ready to help you sell your home for the highest possible price ASAP
Bought with Engage Real Estate Group






