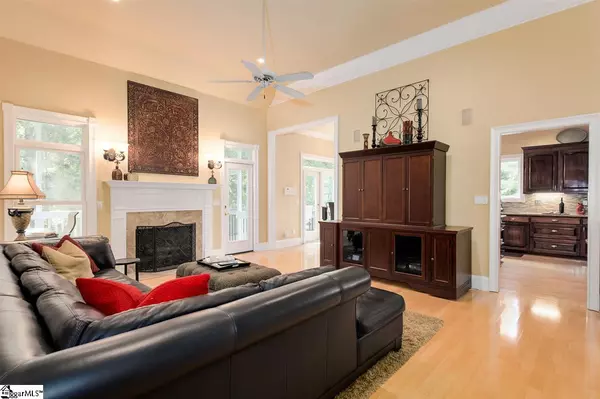$490,000
$499,900
2.0%For more information regarding the value of a property, please contact us for a free consultation.
4 Beds
4 Baths
4,469 SqFt
SOLD DATE : 08/27/2020
Key Details
Sold Price $490,000
Property Type Single Family Home
Sub Type Single Family Residence
Listing Status Sold
Purchase Type For Sale
Square Footage 4,469 sqft
Price per Sqft $109
Subdivision Laurel Lake
MLS Listing ID 1420535
Sold Date 08/27/20
Style Ranch
Bedrooms 4
Full Baths 3
Half Baths 1
HOA Fees $79/ann
HOA Y/N yes
Year Built 2001
Annual Tax Amount $2,651
Lot Size 0.750 Acres
Property Description
Gorgeous custom 4 BR ranch with finished basement on immaculate .75 acre property in Laurel Lake! The manicured Zoysia lawn and curb appeal is stunning. You will feel at home from the moment you walk through the covered arched stacked stone entryway into the open foyer. Gleaming hardwoods lead into the music and dining rooms, and then into the spacious family room that has surround sound, a gas fireplace and ceiling fan as well as doors to the main level A-framed screen porch with built in entertainment center and adjoining Trex deck overlooking the private wooded back yard. The updated kitchen is a chefs dream with lots of custom cabinets, granite and solid surface countertops, a center isle, stainless steel appliances, a 5 burner gas range with gas and convection oven, griddle and warming drawer, a built in bar height gathering table with granite as well as a bar station with wine and TV accommodations. Two bedrooms on the main level include the large master with walk-in closet, second closet, trey ceiling with fan, extra deep molding and spa-like en suite bathroom. The master bath has dual vanities, heated tiled floors, tons of built in storage and shelving, Moen faucets, and an oversized tiled shower with 2 shower heads. You will also enjoy the convenience of the office, laundry room and oversized 2 car garage with built in cabinets and shelves and sink on the first floor (garage will accommodate 2 trucks/SUV's with room to spare). Entertaining options are limitless with 2 screened in porches, a deck, patio with a bar area, a high end 48" stone fire pit (from Firehouse Casual Living store) with a paver walkway and patio, as well as a fantastic custom wine storage system in the lower level. The lower level also has 2 more large bedrooms, a full bath with double sinks and heated tile floors, a large recreation room with surround sound, custom cork floors, trey ceiling, ceiling fan, billiard room and double doors leading to the second screen porch, bar and patio. There is an exercise room as well as tons of walk-in storage. One storage room has been designed with a custom practice putting green and driving mat for those die hard golfers. Extra features include upgraded alarm system that works with phone app, intercom, central vacuum, over 10' ceilings on both levels, exquisite deep crown molding, as well as garage style lawn and garden storage at the back of the home with keypad and opener. Main floor HVAC was replaced in May 2019 and the roof was replaced in 2012. Laurel Lake is known for its estate sized established lots and custom homes, beautiful clubhouse with swimming pool and tennis court, a quaint lake with dock and walking trail, and award winning schools! Situated in the Five Forks/ Roper Mountain Road area. Convenient to both Spartanburg and Greenville, shopping, library, soccer fields, airport, GE, BMW, Michelin, Fluor, Prisma and Spartanburg Regional Health Care Systems.
Location
State SC
County Greenville
Area 031
Rooms
Basement Partially Finished, Full, Walk-Out Access, Interior Entry
Interior
Interior Features Bookcases, High Ceilings, Ceiling Fan(s), Ceiling Cathedral/Vaulted, Ceiling Smooth, Tray Ceiling(s), Central Vacuum, Granite Counters, Countertops-Solid Surface, Open Floorplan, Walk-In Closet(s), Pantry
Heating Floor Furnace, Forced Air, Multi-Units, Natural Gas
Cooling Central Air, Electric, Multi Units
Flooring Carpet, Ceramic Tile, Wood, Cork
Fireplaces Number 1
Fireplaces Type Gas Log, Gas Starter
Fireplace Yes
Appliance Dishwasher, Disposal, Free-Standing Gas Range, Convection Oven, Refrigerator, Gas Oven, Warming Drawer, Microwave, Gas Water Heater
Laundry 1st Floor, Walk-in, Electric Dryer Hookup, Laundry Room
Exterior
Garage Attached, Parking Pad, Paved, Side/Rear Entry, Workshop in Garage, Yard Door
Garage Spaces 2.0
Community Features Clubhouse, Common Areas, Street Lights, Recreational Path, Pool, Tennis Court(s), Water Access, Neighborhood Lake/Pond
Utilities Available Cable Available
Roof Type Architectural
Parking Type Attached, Parking Pad, Paved, Side/Rear Entry, Workshop in Garage, Yard Door
Garage Yes
Building
Lot Description 1/2 - Acre, Sloped, Few Trees, Sprklr In Grnd-Full Yard
Story 1
Foundation Basement
Sewer Septic Tank
Water Public, Greenville County
Architectural Style Ranch
Schools
Elementary Schools Bells Crossing
Middle Schools Riverside
High Schools Mauldin
Others
HOA Fee Include None
Read Less Info
Want to know what your home might be worth? Contact us for a FREE valuation!

Our team is ready to help you sell your home for the highest possible price ASAP
Bought with Great Homes of South Carolina
Get More Information







