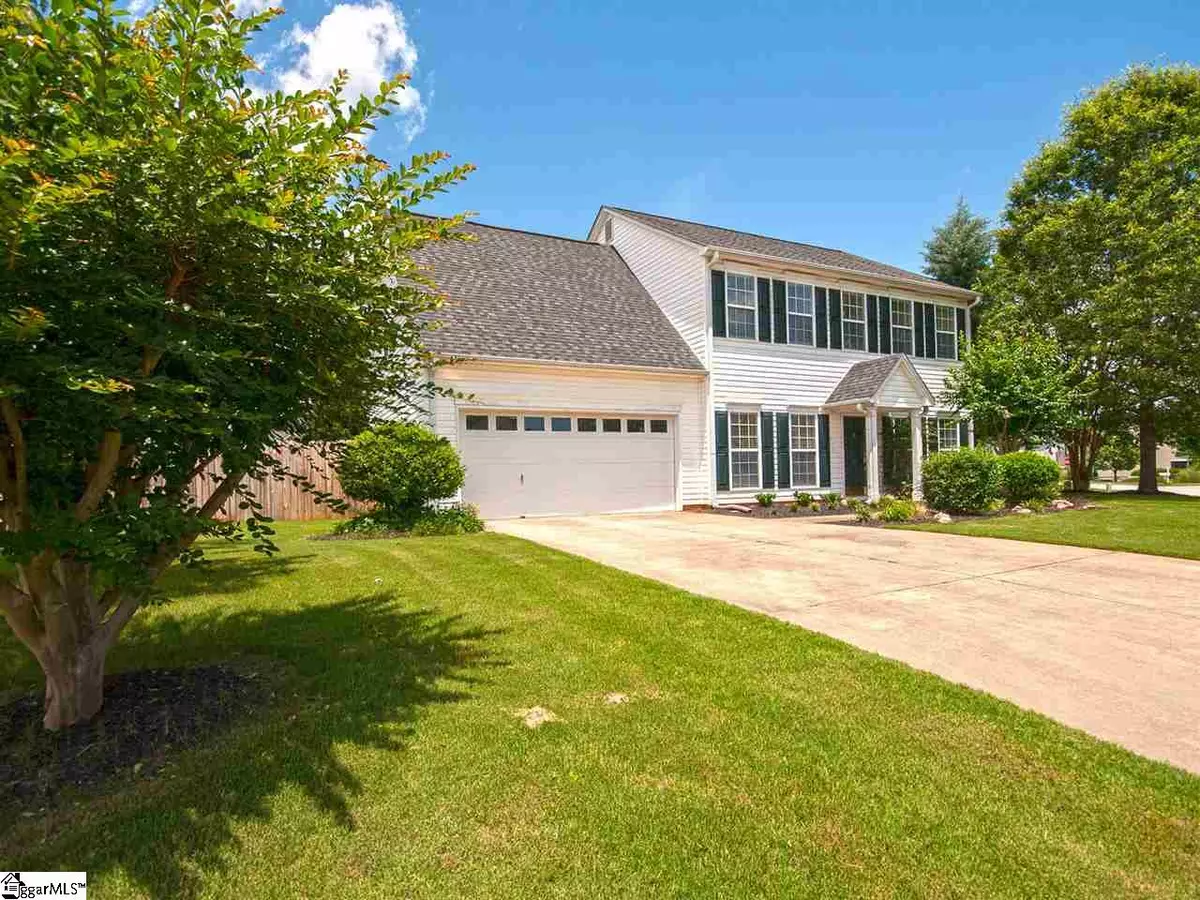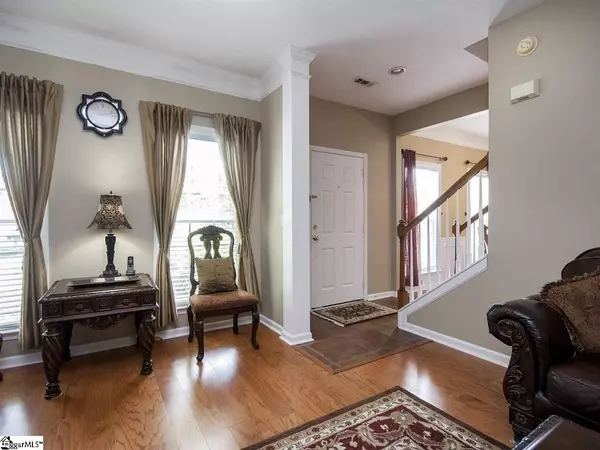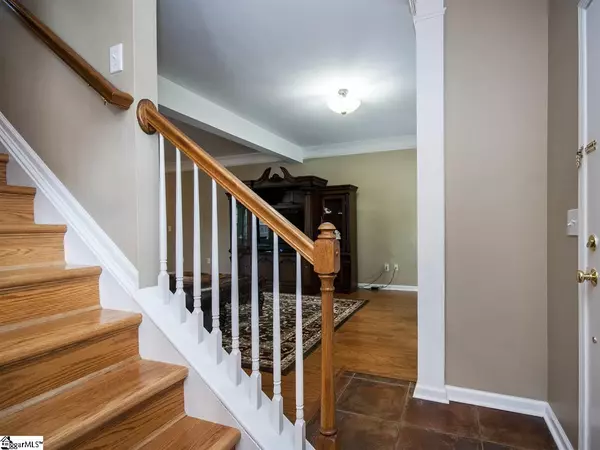$246,990
$244,990
0.8%For more information regarding the value of a property, please contact us for a free consultation.
3 Beds
3 Baths
2,197 SqFt
SOLD DATE : 08/31/2020
Key Details
Sold Price $246,990
Property Type Single Family Home
Sub Type Single Family Residence
Listing Status Sold
Purchase Type For Sale
Approx. Sqft 2400-2599
Square Footage 2,197 sqft
Price per Sqft $112
Subdivision Hickory Run
MLS Listing ID 1421265
Sold Date 08/31/20
Style Traditional
Bedrooms 3
Full Baths 2
Half Baths 1
HOA Fees $33/ann
HOA Y/N yes
Year Built 2000
Annual Tax Amount $996
Lot Dimensions 94 x 36 x 131 x 164 x 51
Property Sub-Type Single Family Residence
Property Description
Move in ready beautifully maintained home in sought out Powdersville School District, 3 BR 2.5 BA in Hickory Run on a cul-de-sac lot. The main level has an open floor plan with hardwood floors and tile throughout. The kitchen features Quartz Counter-tops with a Breakfast nook open to the Great Room with a gas fireplace. A Sun-room with Heat and Air, tile floor, and tilt out windows overlook a private backyard with mature trees for lots of privacy. An outbuilding is meticulously placed out back for added storage, and is wired for electricity. The owners have replaced carpeted stairs with hardwood floors throughout the landing area and hallways to each bedroom. The upstairs features a large Master Suite with trey ceilings and spacious master bath with double sinks, garden tub and large walk-in closet. All bedrooms have new carpet and fresh paint. There's nothing to do but move into this beautiful home.
Location
State SC
County Anderson
Area 054
Rooms
Basement None
Interior
Interior Features Ceiling Fan(s), Ceiling Cathedral/Vaulted, Ceiling Smooth, Tray Ceiling(s), Granite Counters, Open Floorplan, Walk-In Closet(s), Countertops – Quartz, Pantry
Heating Electric, Wall Furnace
Cooling Central Air, Electric, Wall/Window Unit(s)
Flooring Carpet, Ceramic Tile, Wood
Fireplaces Number 1
Fireplaces Type Gas Log
Fireplace Yes
Appliance Cooktop, Dishwasher, Disposal, Dryer, Self Cleaning Oven, Refrigerator, Washer, Electric Oven, Microwave, Gas Water Heater
Laundry 2nd Floor, Laundry Closet, Electric Dryer Hookup
Exterior
Parking Features Attached, Paved
Garage Spaces 2.0
Community Features Pool
Utilities Available Cable Available
Roof Type Architectural
Garage Yes
Building
Lot Description 1/2 Acre or Less, Corner Lot, Cul-De-Sac, Sidewalk, Few Trees, Wooded
Story 2
Foundation Slab
Sewer Public Sewer
Water Public
Architectural Style Traditional
Schools
Elementary Schools Powdersville
Middle Schools Powdersville
High Schools Powdersville
Others
HOA Fee Include Common Area Ins., Electricity, By-Laws
Read Less Info
Want to know what your home might be worth? Contact us for a FREE valuation!

Our team is ready to help you sell your home for the highest possible price ASAP
Bought with Community First Real Estate






