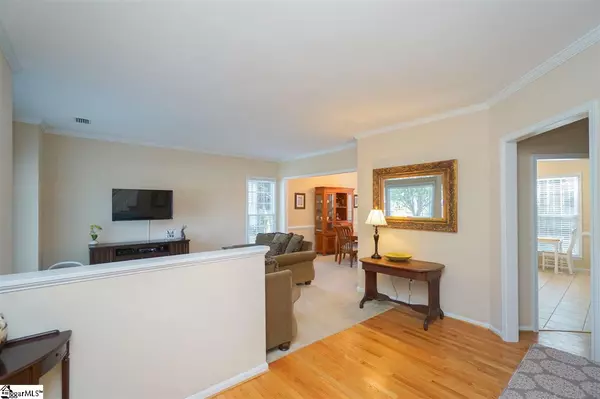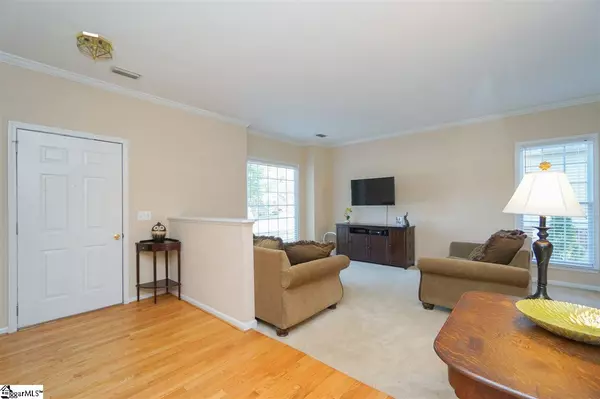$242,000
$244,000
0.8%For more information regarding the value of a property, please contact us for a free consultation.
3 Beds
3 Baths
2,154 SqFt
SOLD DATE : 08/28/2020
Key Details
Sold Price $242,000
Property Type Single Family Home
Sub Type Single Family Residence
Listing Status Sold
Purchase Type For Sale
Square Footage 2,154 sqft
Price per Sqft $112
Subdivision Foxglove At Pebble Creek
MLS Listing ID 1421780
Sold Date 08/28/20
Style Traditional
Bedrooms 3
Full Baths 2
Half Baths 1
HOA Fees $18/ann
HOA Y/N yes
Year Built 1998
Annual Tax Amount $1,711
Lot Size 0.320 Acres
Property Description
Welcome Home to 417 Roberts Road! Located in the desirable Pebble Creek area and within 15 minutes of popular Downtown Greenville, this home is an incredible value in a great location! Upon entering the open and bright foyer you will step into the first living space, perfect for a living room or study that opens to the formal Dining Room. Adjacent to the Dining room is the kitchen, complete with freshly painted cabinetry and granite countertops! Partially open to the Kitchen and breakfast space you will find the large Great Room with vaulted ceiling and access to the large back deck, perfect for entertaining! The deck spans a large distance across the back of the home and is complete with a gas access for grilling and a step down into the level and fenced back yard. The entertaining opportunities continue with a backyard fire pit, perfect for gathering family and friends! Completing the lower level, is a freshly updated powder room with new granite countertop and white cabinetry. The upstairs level of this home features a large Master Bedroom suite with double door entry and en suite bath with garden tub and separate shower. In addition to the Master suite, there are two additional bedrooms, a shared bathroom with updated granite countertops and a large Bonus Room that would be the perfect space for a family room, playroom or home office. This house has been well-maintained, recently updated and ready for the next family to make it home!
Location
State SC
County Greenville
Area 010
Rooms
Basement None
Interior
Interior Features 2 Story Foyer, Ceiling Fan(s), Ceiling Cathedral/Vaulted, Ceiling Smooth, Granite Counters, Countertops-Solid Surface, Open Floorplan, Tub Garden, Walk-In Closet(s), Pantry
Heating Natural Gas
Cooling Central Air, Electric
Flooring Carpet, Ceramic Tile, Wood
Fireplaces Number 1
Fireplaces Type Gas Log
Fireplace Yes
Appliance Dishwasher, Disposal, Refrigerator, Electric Cooktop, Electric Oven, Microwave, Gas Water Heater
Laundry 2nd Floor, Electric Dryer Hookup, Laundry Room
Exterior
Parking Features Attached, Paved
Garage Spaces 2.0
Fence Fenced
Community Features Street Lights
Utilities Available Cable Available
Roof Type Architectural
Garage Yes
Building
Lot Description 1/2 Acre or Less, Few Trees
Story 2
Foundation Crawl Space
Sewer Public Sewer
Water Public, Greenville
Architectural Style Traditional
Schools
Elementary Schools Taylors
Middle Schools Sevier
High Schools Wade Hampton
Others
HOA Fee Include None
Read Less Info
Want to know what your home might be worth? Contact us for a FREE valuation!

Our team is ready to help you sell your home for the highest possible price ASAP
Bought with Non MLS






