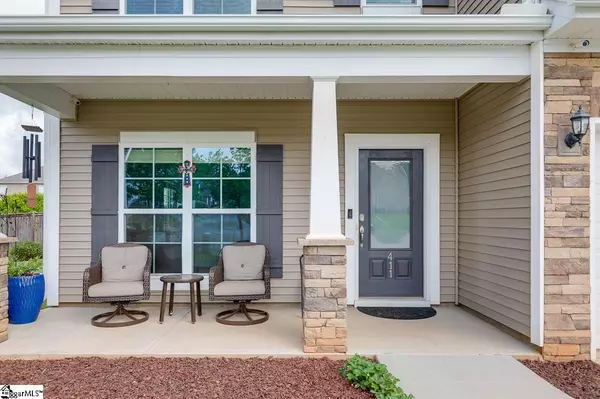$220,000
$225,000
2.2%For more information regarding the value of a property, please contact us for a free consultation.
4 Beds
3 Baths
1,886 SqFt
SOLD DATE : 08/25/2020
Key Details
Sold Price $220,000
Property Type Single Family Home
Sub Type Single Family Residence
Listing Status Sold
Purchase Type For Sale
Square Footage 1,886 sqft
Price per Sqft $116
Subdivision Rogers Mill
MLS Listing ID 1421913
Sold Date 08/25/20
Style Traditional
Bedrooms 4
Full Baths 2
Half Baths 1
HOA Fees $36/ann
HOA Y/N yes
Annual Tax Amount $1,283
Lot Size 10,018 Sqft
Property Description
Welcome Home! 411 Royalston Court is everything you have been searching for in your forever home! Located in Rogers Mill, this 4 bed/2.5 bath home sits on a large lot (almost a quarter of an acre!) in a quiet cul-de-sac surrounded by amazing neighbors! As soon as you pull into the driveway you want to walk right up to the welcoming front porch and have a seat! Imagine summer evenings on the porch chatting with neighbors as the sun sets! As you enter the home you are drawn into the open floor plan that is full of natural light. The living room features gorgeous flooring, a large ceiling fan, and a gas fireplace. The living room opens to the spacious kitchen and dining area where you will find recessed lighting, surround sound, granite countertops, custom tile backsplash, and so much cabinet and prep space! The large island not only allows for prep space but also seats 4-5 people-perfect for a quick meal on the go or entertaining! The dining area is spacious and bright and overlooks and has access to the large fenced in backyard. There is also a half bath on this floor as well as easy access to the two-car garage. As you move upstairs you will love the window halfway up the stairs for added natural light. On the second floor you will find 3 bedrooms that share a hall bath, and a large walk in laundry room-so convenient to all the bedrooms. The master bedroom is located on this level as well and features a trey ceiling, large walk in closet (with a bonus storage space inside the closet!) and a well-appointed bathroom with a large soaking tub. This home features so many small details that you will love-including endless storage space and outlets with charging ports built in. The outdoor living space is truly an extension of the indoors. The large, flat backyard is totally fenced in-perfect for kids, dogs, family and friends! The large covered patio is right off the kitchen and perfect for year-round outdoor grilling and entertaining. The current owners have a thriving garden that you will love as well. This family friendly neighborhood features fabulous amenities including a cabana, large pool, playground, athletic fields, and lighting throughout. On any given day you will find kids on bikes, walkers, and joggers! 411 Royalston is located close to shopping and dining as well as the interstate for easy travel. This home is move in ready-all it needs is YOU!
Location
State SC
County Spartanburg
Area 033
Rooms
Basement None
Interior
Interior Features Ceiling Fan(s), Ceiling Smooth, Tray Ceiling(s), Granite Counters, Open Floorplan, Tub Garden, Walk-In Closet(s), Pantry
Heating Forced Air, Natural Gas
Cooling Central Air, Electric
Flooring Carpet, Laminate, Vinyl
Fireplaces Number 1
Fireplaces Type Gas Log
Fireplace Yes
Appliance Cooktop, Dishwasher, Disposal, Self Cleaning Oven, Electric Cooktop, Electric Oven, Microwave, Gas Water Heater, Tankless Water Heater
Laundry 2nd Floor, Walk-in, Laundry Room
Exterior
Garage Attached, Paved, Garage Door Opener, Key Pad Entry
Garage Spaces 2.0
Fence Fenced
Community Features Athletic Facilities Field, Common Areas, Street Lights, Playground, Pool, Sidewalks
Utilities Available Underground Utilities, Cable Available
Roof Type Architectural
Parking Type Attached, Paved, Garage Door Opener, Key Pad Entry
Garage Yes
Building
Lot Description 1/2 - Acre, Cul-De-Sac, Few Trees
Story 2
Foundation Slab
Sewer Public Sewer
Water Public, SJWD
Architectural Style Traditional
Schools
Elementary Schools Abner Creek
Middle Schools Florence Chapel
High Schools James F. Byrnes
Others
HOA Fee Include None
Read Less Info
Want to know what your home might be worth? Contact us for a FREE valuation!

Our team is ready to help you sell your home for the highest possible price ASAP
Bought with Keller Williams Grv Upst
Get More Information







