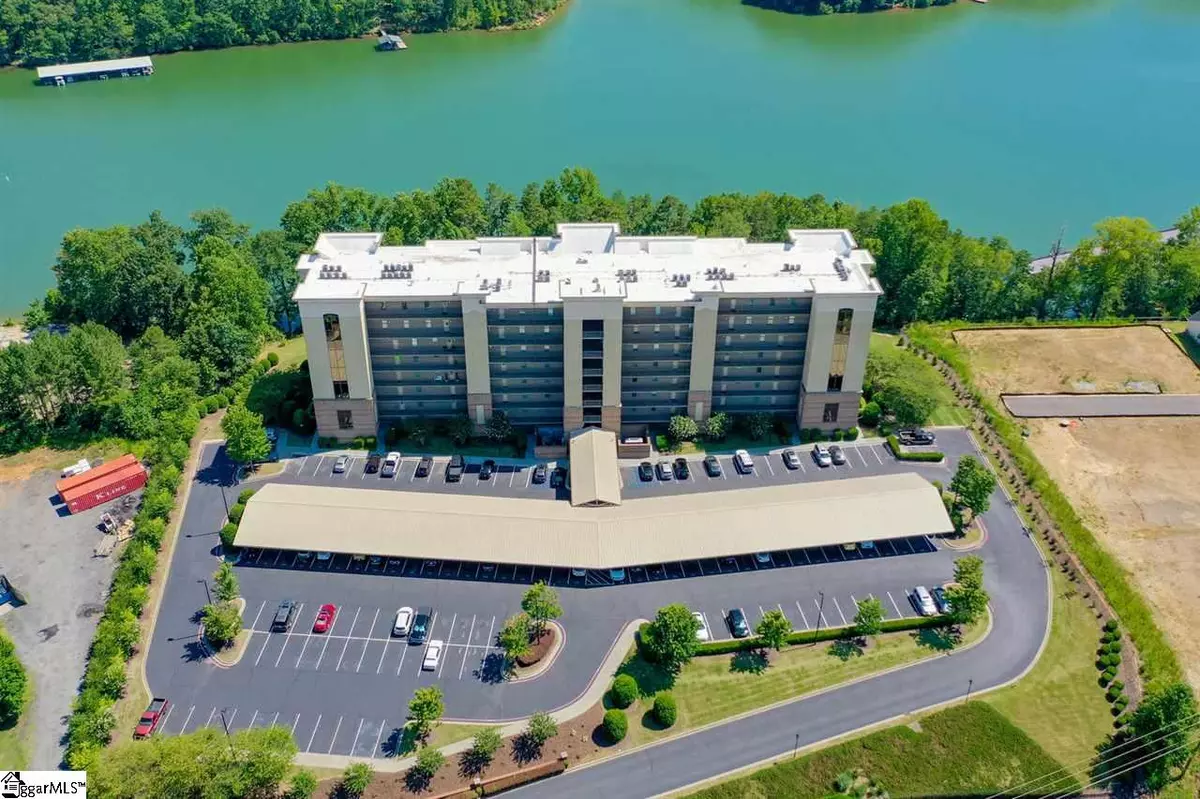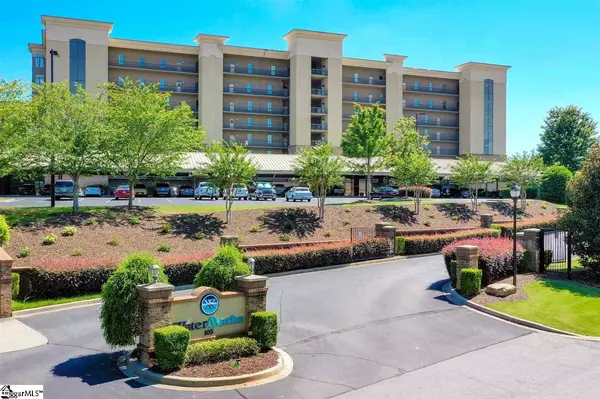$296,000
$269,999
9.6%For more information regarding the value of a property, please contact us for a free consultation.
3 Beds
2 Baths
1,760 SqFt
SOLD DATE : 08/28/2020
Key Details
Sold Price $296,000
Property Type Condo
Sub Type Condominium
Listing Status Sold
Purchase Type For Sale
Approx. Sqft 1600-1799
Square Footage 1,760 sqft
Price per Sqft $168
Subdivision Sc
MLS Listing ID 1422718
Sold Date 08/28/20
Style Traditional
Bedrooms 3
Full Baths 2
HOA Fees $303/mo
HOA Y/N yes
Year Built 2008
Annual Tax Amount $1,264
Lot Dimensions 0 x 0 x 0 x 0
Property Sub-Type Condominium
Property Description
Have it your way.. $269,999 without boatslip or $299,999 with boatslip 31. Watermarke's Luxury condominiums finally has a three bedroom two bath on the second floor. You're asking the significance of that? Well you'll always have lake views year round, and the continual tranquility of the 24/7 sounds of the waterfalls. This home is located right off the elevators. Stepping inside you will instantly recognize the advantages of 205. This floorpan E, offers a true foyer feel, due to the convenient trash chute to the left exterior. These sellers have not allowed anyone to wear shoes during their 9+ years of ownership. Beginning with biscuit colored walls complimenting the Kona Acorn laminate wood flooring. To your right you'll see the bedroom with Wild Blue Yonder Mohawk carpet and premium padding. Next is the shared guest bath with tub/shower combination and linen closet. Across the hall is the sought after bedroom with NO window. A lot of neighbors use this room as an office or daytime nappers. On the way to the kitchen is the laundry room on your right. You can put a washer and dryer side by side, or stack front loaders to give you extra space for a fridge/freezer. Entertainer's kitchen offers Ginger with Brown glaze maple cabinets topped off with Peacock granite countertops. The under cabinet lighting keeps the natural sparkle present. Stainless stove, microwave and dishwasher remain, while the sellers just installed this time last year a new Insinkerator Instant Hot Water Dispenser. Open bar space is commonly used as a breakfast area which is joined by dining room. The white grand columns start the living room onto the Fudge Bar carpet with premium padding by Shaw. Views coming through the Pella slider doors will probably always be your focal point, but at any time you can use the custom shades and curtains. Chocolate lovers, this master bedroom is a dream come true for you, Milk chocolate walls and Mohawk's Logger colored carpet with premium padding. Master suite bath has relaxing blue walls, soaker bath tub fit for a queen/king, double vanity with Diana Pearl Silestone countertops with white cabinetry, and a plus one shower. Outside of the master's door or sliders in living room, you will find yourself enjoying your covered "L" shaped balcony. Sounds of waterfalls, occasional boat going by, or throwing something on your grill, this space will probably become your favorite. Watermarke has many other advantages. Schedule an appointment for a tour! There is an owned security system in place and is $117 a quarter. HOA limits two dogs and not over 25 lbs. each, No short term rentals under 12 months.
Location
State SC
County Anderson
Area 055
Rooms
Basement None
Interior
Interior Features High Ceilings, Ceiling Fan(s), Ceiling Smooth, Granite Counters, Open Floorplan, Tub Garden, Walk-In Closet(s), Countertops-Other, Split Floor Plan
Heating Electric, Forced Air
Cooling Central Air, Electric
Flooring Carpet, Ceramic Tile, Laminate
Fireplaces Type None
Fireplace Yes
Appliance Cooktop, Dishwasher, Disposal, Self Cleaning Oven, Electric Cooktop, Electric Oven, Free-Standing Electric Range, Microwave, Electric Water Heater
Laundry 1st Floor, Walk-in, Electric Dryer Hookup, Stackable Accommodating, Laundry Room
Exterior
Exterior Feature Dock, Balcony
Parking Features Combination, Circular Driveway, Parking Pad, Paved, Shared Driveway, Assigned, Carport
Garage Spaces 1.0
Fence Fenced
Pool In Ground
Community Features Clubhouse, Common Areas, Gated, Street Lights, Pool, Sidewalks, Water Access, Dock, Lawn Maintenance, Landscape Maintenance, Vehicle Restrictions
Utilities Available Underground Utilities, Cable Available
Waterfront Description Lake, Water Access, Waterfront
View Y/N Yes
View Water
Roof Type Other
Garage Yes
Building
Lot Description 1/2 Acre or Less, Sidewalk, Sloped, Few Trees
Story 1
Foundation Slab
Builder Name Trehel
Sewer Public Sewer
Water Private, Watermarke
Architectural Style Traditional
Schools
Elementary Schools Mount Lebanon Elementary
Middle Schools Riverside - Anderson 4
High Schools Pendleton
Others
HOA Fee Include Common Area Ins., Electricity, Maintenance Structure, Gas, Insurance, Maintenance Grounds, Pest Control, Pool, Street Lights, Trash, Termite Contract, By-Laws, Parking, Restrictive Covenants
Read Less Info
Want to know what your home might be worth? Contact us for a FREE valuation!

Our team is ready to help you sell your home for the highest possible price ASAP
Bought with Non MLS






