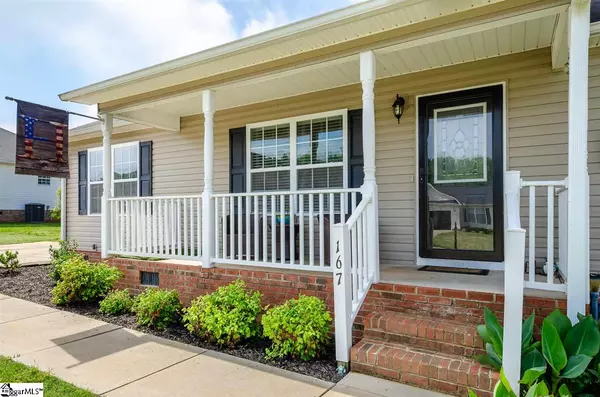$173,000
$169,900
1.8%For more information regarding the value of a property, please contact us for a free consultation.
3 Beds
2 Baths
1,700 SqFt
SOLD DATE : 08/28/2020
Key Details
Sold Price $173,000
Property Type Single Family Home
Sub Type Single Family Residence
Listing Status Sold
Purchase Type For Sale
Square Footage 1,700 sqft
Price per Sqft $101
Subdivision Seay Ridge Farms
MLS Listing ID 1421931
Sold Date 08/28/20
Style Traditional
Bedrooms 3
Full Baths 2
HOA Fees $5/ann
HOA Y/N yes
Annual Tax Amount $840
Lot Size 0.540 Acres
Lot Dimensions .54
Property Description
Welcome Home to this beautiful Ranch style home situated on more than a half acre lot. As you enter the home you are greated with a vaulted ceiling, tons of natural light, and wood floors. This living room has an abundance of room perfect for entertaining or movie nights with the family. As you continue through the living room you enter into the kitchen that is adorned with cabinetry, a movable island, and counter space galore. Just off the kitchen is a breakfast room where you can see yourself eating a delicious meal and gaze into the enormous backyard. The back deck is just off the breakfast room and is big enough to have your summer BBQ and enjoy the South Carolina sunsets. This home has a split floorplan so that the master is tucked away on one side of the home. The master bedroom features a vaulted ceiling, ceiling fan, walk-in closet, and an en suite master bath. Two other bedrooms are configured on the other side of the home. Both bedrooms share a full bath with a built in line closet. Other features of this home include chair railing in many of the rooms, blinds throughout, craftsman style doors, huge front porch, an attic that spans the home, and Honeywell thermostat. This home wont last long so schedule your showing today!
Location
State SC
County Spartanburg
Area 015
Rooms
Basement None
Interior
Interior Features High Ceilings, Ceiling Fan(s), Countertops-Solid Surface, Open Floorplan, Walk-In Closet(s)
Heating Forced Air
Cooling Central Air, Electric
Flooring Carpet, Ceramic Tile, Laminate
Fireplaces Type None
Fireplace Yes
Appliance Cooktop, Dishwasher, Electric Cooktop, Microwave, Electric Water Heater
Laundry 1st Floor, Laundry Closet
Exterior
Parking Features Attached, Parking Pad, Paved
Garage Spaces 1.0
Fence Fenced
Community Features Street Lights
Utilities Available Cable Available
Roof Type Composition
Garage Yes
Building
Lot Description 1/2 - Acre, Few Trees
Story 1
Foundation Crawl Space
Sewer Public Sewer
Water Public
Architectural Style Traditional
Schools
Elementary Schools Carlisle-Foster
Middle Schools Rainbow Lake
High Schools Boiling Springs
Others
HOA Fee Include None
Read Less Info
Want to know what your home might be worth? Contact us for a FREE valuation!

Our team is ready to help you sell your home for the highest possible price ASAP
Bought with That Realty Group






