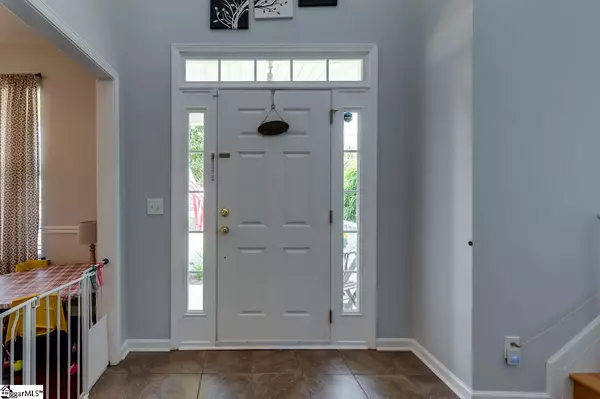$253,000
$257,500
1.7%For more information regarding the value of a property, please contact us for a free consultation.
4 Beds
3 Baths
2,455 SqFt
SOLD DATE : 08/31/2020
Key Details
Sold Price $253,000
Property Type Single Family Home
Sub Type Single Family Residence
Listing Status Sold
Purchase Type For Sale
Square Footage 2,455 sqft
Price per Sqft $103
Subdivision Lismore Park
MLS Listing ID 1422908
Sold Date 08/31/20
Style Traditional
Bedrooms 4
Full Baths 2
Half Baths 1
HOA Fees $20/ann
HOA Y/N yes
Year Built 2008
Annual Tax Amount $1,782
Lot Size 6,098 Sqft
Property Description
Location. Riverside Schools. Move In Ready. 117 Lismore Park Drive is all of that and MORE! Located in the popular family friendly neighborhood of Lismore Park, this 4 bed/2.5 bath home showcases a move in ready interior and a private backyard perfect for year around outdoor living. As you enter the two-story sunlit foyer you will find the dining room to your right. This room offers the perfect flex space in the home as it can be used as a formal dining room, playroom, or office/study. The spacious living room opens to the kitchen and sunny breakfast area. The breakfast area features a window that overlooks the backyard and is perfect for a window seat and watching the birds eat at the feeders hanging in the tree. The kitchen boasts a stainless appliance package, Silestone counter tops, a built-in desk area, and a peninsula that seats up to 4 people…perfect for those early morning grab and go breakfasts or after school snacks! There is a pantry in the kitchen and another pantry closet and separate coat closet as well as a half bath on this level as well. You can access the private fully fenced backyard from the living room area and the slider doors allow so much light to pour into the open living space-bringing the outside in! The serene master suite is located on the main floor and features a soothing paint color, trey ceiling, walk in closet, and well-appointed en suite bath with tile floors, dual sinks, separate shower, water closet, and soaking tub. Upstairs you will find a large loft area with endless possibilities-gym area, video game arena, teen hangout, or homework space! There are three large bedrooms sharing a hall bath on this level as well. This level could easily be dedicated to kids and teens! Saving the best for last…the outdoor living space! The home features a large screened in porch and side deck perfect for grilling along with privacy and plenty of room for entertaining family and friends. The sellers have created gate access and a little bridge that allows access to East Riverside Park and all its amenities! Additional seller upgrades include a 4-year-old roof, BRAND NEW AC unit, and pest control access from the outside. Lismore Park boasts lights and sidewalks-perfect for walking and running, is close to dining, shopping, and interstates, and is zoned for award winning schools. All it is missing is YOU!
Location
State SC
County Greenville
Area 022
Rooms
Basement None
Interior
Interior Features 2 Story Foyer, High Ceilings, Ceiling Fan(s), Ceiling Smooth, Tray Ceiling(s), Countertops-Solid Surface, Open Floorplan, Tub Garden, Walk-In Closet(s), Pantry
Heating Forced Air, Natural Gas
Cooling Central Air, Electric
Flooring Carpet, Ceramic Tile, Wood
Fireplaces Number 1
Fireplaces Type Gas Log
Fireplace Yes
Appliance Cooktop, Dishwasher, Disposal, Self Cleaning Oven, Refrigerator, Electric Cooktop, Electric Oven, Microwave, Gas Water Heater
Laundry 1st Floor, Walk-in, Laundry Room
Exterior
Garage Attached, Paved, Garage Door Opener, Yard Door, Key Pad Entry
Garage Spaces 2.0
Fence Fenced
Community Features Street Lights, Sidewalks
Utilities Available Underground Utilities, Cable Available
Roof Type Architectural
Parking Type Attached, Paved, Garage Door Opener, Yard Door, Key Pad Entry
Garage Yes
Building
Lot Description 1/2 Acre or Less, Sidewalk, Few Trees
Story 2
Foundation Slab
Sewer Public Sewer
Water Public, Greer CPW
Architectural Style Traditional
Schools
Elementary Schools Brushy Creek
Middle Schools Riverside
High Schools Riverside
Others
HOA Fee Include None
Read Less Info
Want to know what your home might be worth? Contact us for a FREE valuation!

Our team is ready to help you sell your home for the highest possible price ASAP
Bought with BHHS C Dan Joyner - Pelham
Get More Information







