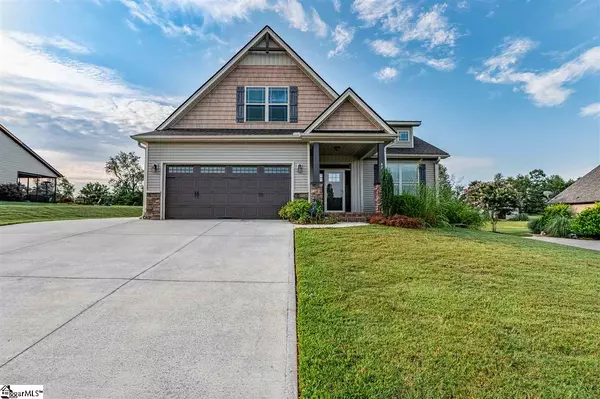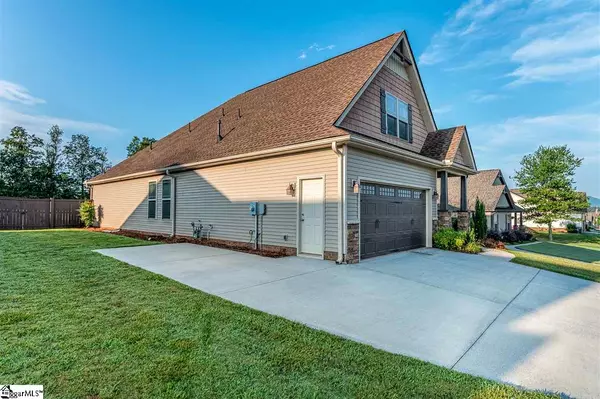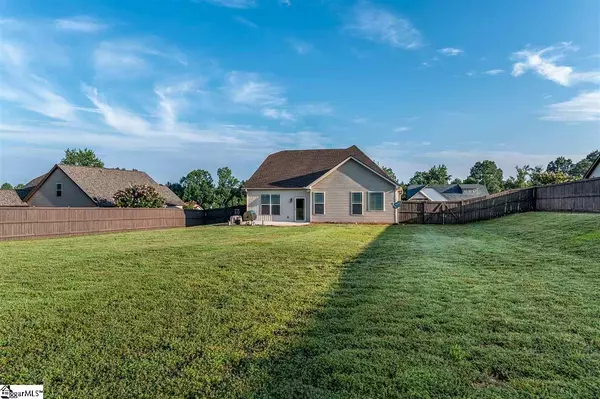$310,000
$324,900
4.6%For more information regarding the value of a property, please contact us for a free consultation.
4 Beds
3 Baths
2,361 SqFt
SOLD DATE : 08/21/2020
Key Details
Sold Price $310,000
Property Type Single Family Home
Sub Type Single Family Residence
Listing Status Sold
Purchase Type For Sale
Square Footage 2,361 sqft
Price per Sqft $131
Subdivision Meadow Breeze
MLS Listing ID 1423234
Sold Date 08/21/20
Style Craftsman
Bedrooms 4
Full Baths 3
HOA Fees $22/ann
HOA Y/N yes
Annual Tax Amount $1,688
Lot Size 0.530 Acres
Lot Dimensions 101 x 229
Property Description
Come see this newer craftsman style home on a large, level 1/2 acre lot in beautiful Meadow Breeze. This 4 bedroom, 3 bath home includes two master suites! The master on the first level features a tray ceiling, walk-in closet, and master bathroom with double sinks, stand alone shower and garden tub. The second master is located on the second level and would be a great teenage suite or in-law suite. This master comes with it's own central HVAC system, walk-in closet, separate sitting room/den and master bath with tub/shower. This first floor custom features include rounded archways, detailed columns, and heavy moldings. The open floor plan flows well between the living room and kitchen. The living room features a gas fireplace and 15' vaulted ceilings, the kitchen features maple cabinets, a new tile backsplash, full suite of appliances, and a large island. The formal dining room includes custom governors panel molding. French doors open up to a large den/Carolina Room with oversized windows that was added on by the current owners and could double as a bonus room, media room or office. The walk-in laundry room includes a washer and dryer that conveys with the sale. The two car garage includes a side entry door, new epoxy floor and gardening sink. Other features include: plantation blinds throughout, owner owned ADT Security System, gas hot water heater, ceiling fans in most rooms, tons of storage closets, engineered plank flooring in the living area, fresh paint, a custom entry door with side lights, Charleston style privacy fence around entire perimeter of the backyard, sprinkler system for front and side yards, fiber optic wired, and to top it off a central vacuum for the entire home! Convenient to Travelers Rest, Greer, Taylors and Greenville. Please verify any information you deem important.
Location
State SC
County Greenville
Area 013
Rooms
Basement None
Interior
Interior Features High Ceilings, Ceiling Fan(s), Ceiling Cathedral/Vaulted, Ceiling Smooth, Tray Ceiling(s), Central Vacuum, Open Floorplan, Tub Garden, Walk-In Closet(s), Laminate Counters, Dual Master Bedrooms, Pantry
Heating Electric, Gas Available, Forced Air, Multi-Units
Cooling Central Air, Electric, Multi Units
Flooring Carpet, Wood, Vinyl
Fireplaces Number 1
Fireplaces Type Gas Log, Ventless
Fireplace Yes
Appliance Dishwasher, Disposal, Dryer, Refrigerator, Washer, Range, Microwave, Gas Water Heater
Laundry 1st Floor, Walk-in, Laundry Room
Exterior
Parking Features Attached, Paved, Garage Door Opener, Yard Door
Garage Spaces 2.0
Fence Fenced
Community Features Common Areas
Utilities Available Cable Available
View Y/N Yes
View Mountain(s)
Roof Type Architectural
Garage Yes
Building
Lot Description 1/2 - Acre, Sprklr In Grnd-Partial Yd
Story 1
Foundation Slab
Sewer Septic Tank
Water Public
Architectural Style Craftsman
Schools
Elementary Schools Mountain View
Middle Schools Blue Ridge
High Schools Blue Ridge
Others
HOA Fee Include None
Acceptable Financing USDA Loan
Listing Terms USDA Loan
Read Less Info
Want to know what your home might be worth? Contact us for a FREE valuation!

Our team is ready to help you sell your home for the highest possible price ASAP
Bought with Wilson Associates






