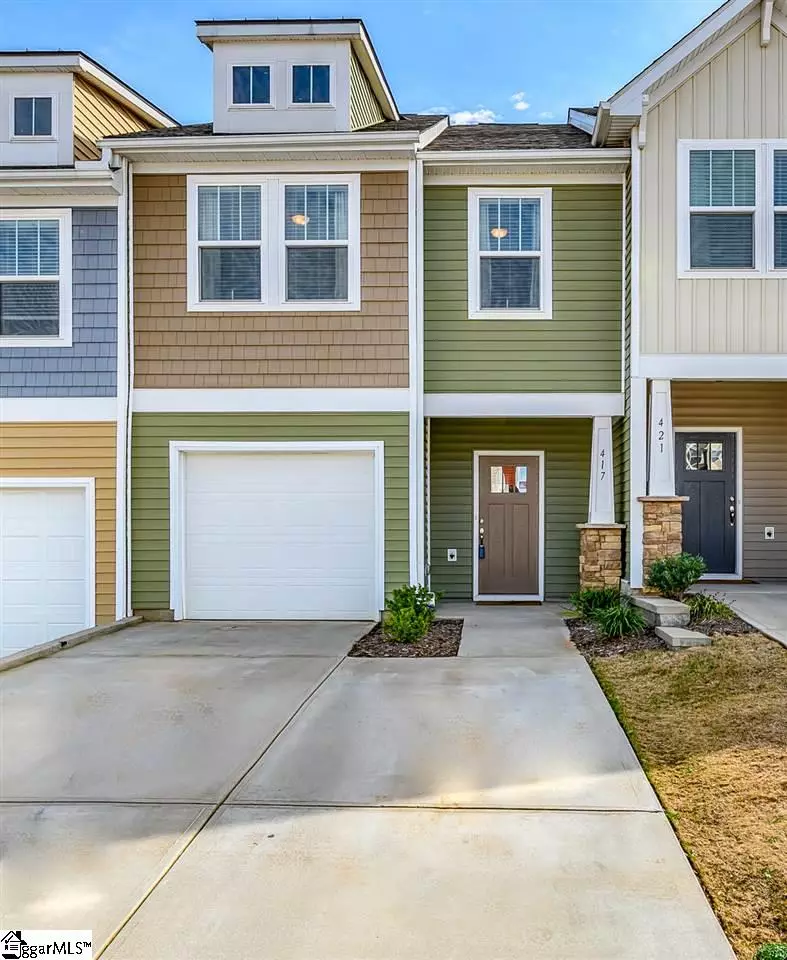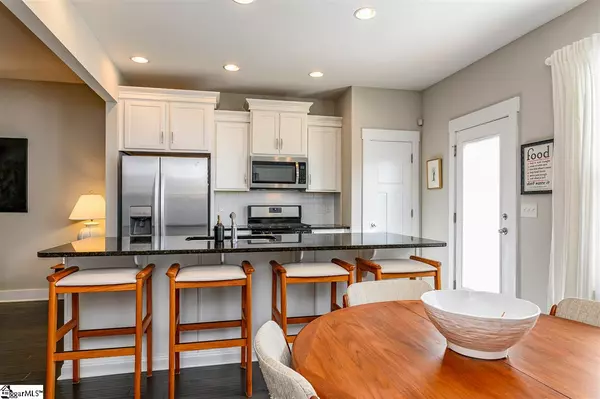$176,500
$177,990
0.8%For more information regarding the value of a property, please contact us for a free consultation.
3 Beds
3 Baths
1,594 SqFt
SOLD DATE : 09/03/2020
Key Details
Sold Price $176,500
Property Type Townhouse
Sub Type Townhouse
Listing Status Sold
Purchase Type For Sale
Square Footage 1,594 sqft
Price per Sqft $110
Subdivision Fairmont Ridge
MLS Listing ID 1411528
Sold Date 09/03/20
Style Craftsman
Bedrooms 3
Full Baths 2
Half Baths 1
HOA Fees $120/mo
HOA Y/N yes
Year Built 2017
Annual Tax Amount $1,048
Lot Size 1,742 Sqft
Property Description
**BUYER INCENTIVE** SELLER OFFERING TO PAY UP TO $5000 IN BUYERS CLOSING COSTS AND INCLUDE THE REFRIGERATOR, WASHER AND DRYER UNTIL JULY 31ST! LIKE NEW in Fairmont Ridge! Beautiful 3 bedroom, 2.5 baths with master on the upper level with UPGRADES GALORE. Beautiful WIDE PLANK hardwood floors throughout the main level with 9ft ceilings. The kitchen boasts GRANITE counter tops with HUGE center island, and large single bowl stainless sink. GLEAMING white subway tile back-splash with white cabinets, crown molding, and HIGH END stainless steel appliances including GAS RANGE with self cleaning feature, dishwasher, and microwave. French door leads to patio area and also includes a storage closet. The Great Room is open to the kitchen and dining area with gas starter fireplace. This OPEN FLOOR PLAN is perfect for entertaining. There is also a powder room on the main level for your guests. The upper level is where you'll find all three bedrooms with TRAY CEILING in Master Bedroom. The Master Bath provides double sinks with separate custom ceramic tile shower and soaking tub surround, and ceramic tiled floors - add the sitting area and walk in closet. For added climate comfort, control your heating and cooling units using one of the thermostats located on each level. Two more bedrooms down the hall and full bath includes ceramic tile floors, and extended counter space. All bathrooms include upgraded faucets and fixtures. Surround sound system on the main level and wired for ceiling fans in all bedrooms. Sellers have also painted the garage.This is a MUST SEE and won't last. Enjoy maintenance free living with lawn maintenance included. Conveniently located near 85, shops, and restaurants. Excellent Schools and much more!
Location
State SC
County Spartanburg
Area 033
Rooms
Basement None
Interior
Interior Features High Ceilings, Ceiling Fan(s), Ceiling Smooth, Tray Ceiling(s), Granite Counters, Open Floorplan, Tub Garden, Walk-In Closet(s), Pantry
Heating Forced Air, Natural Gas
Cooling Central Air, Electric
Flooring Carpet, Ceramic Tile, Wood
Fireplaces Number 1
Fireplaces Type Gas Log, Gas Starter
Fireplace Yes
Appliance Gas Cooktop, Dishwasher, Disposal, Gas Oven, Microwave, Electric Water Heater
Laundry 2nd Floor, Laundry Closet, Laundry Room
Exterior
Parking Features Attached, Parking Pad, Paved, Garage Door Opener
Garage Spaces 1.0
Community Features Common Areas, Street Lights, Sidewalks, Lawn Maintenance, Landscape Maintenance
Utilities Available Underground Utilities, Cable Available
Roof Type Composition
Garage Yes
Building
Lot Description Sprklr In Grnd-Full Yard
Story 2
Foundation Slab
Sewer Public Sewer
Water Public, Spartanburg
Architectural Style Craftsman
Schools
Elementary Schools River Ridge
Middle Schools Florence Chapel
High Schools James F. Byrnes
Others
HOA Fee Include Maintenance Structure, Maintenance Grounds, Termite Contract, By-Laws
Acceptable Financing USDA Loan
Listing Terms USDA Loan
Read Less Info
Want to know what your home might be worth? Contact us for a FREE valuation!

Our team is ready to help you sell your home for the highest possible price ASAP
Bought with Non MLS






