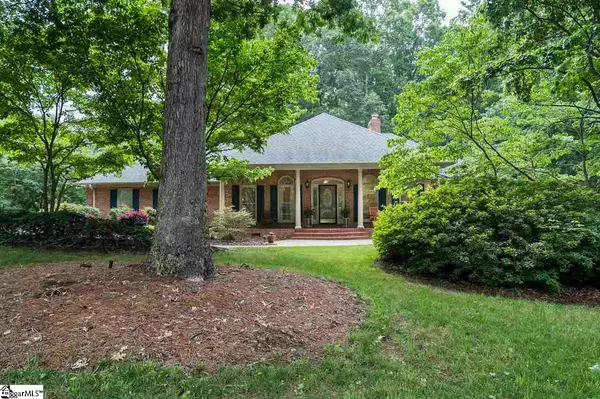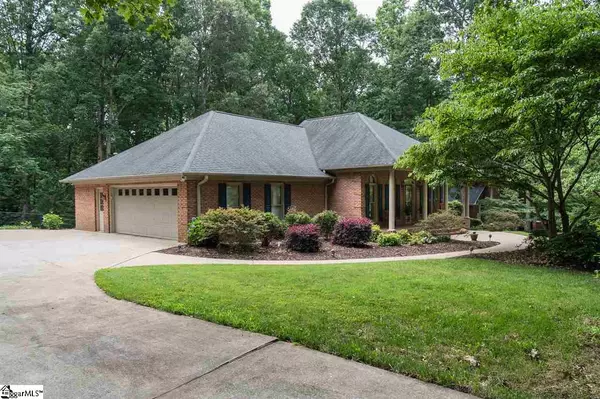$343,000
$347,500
1.3%For more information regarding the value of a property, please contact us for a free consultation.
4 Beds
3 Baths
3,074 SqFt
SOLD DATE : 09/10/2020
Key Details
Sold Price $343,000
Property Type Single Family Home
Sub Type Single Family Residence
Listing Status Sold
Purchase Type For Sale
Square Footage 3,074 sqft
Price per Sqft $111
Subdivision Woodridge
MLS Listing ID 1413282
Sold Date 09/10/20
Style Traditional
Bedrooms 4
Full Baths 3
HOA Fees $20/ann
HOA Y/N yes
Year Built 1990
Annual Tax Amount $2,285
Lot Size 0.820 Acres
Property Description
Woodridge- Large level lot with mature trees surrounds this one level 4 BR, 3 BA home. Custom built by Len Redwine and offering smooth ceilings, hardwood floors, detailed moldings, and custom cabinets. The entry foyer opens to a living room, dining room, and large greatroom. The great room has a gas log fireplace with built in bookcases and hardwood floors. The kitchen will please the family cook. It is spacious with solid surface "quartz" counter-tops, pantry, updated dishwasher, down draft range, and a pantry. The master suite has a trey ceiling, walk in closet, standing shower, and his/her vanities. The three guest rooms have updated carpet & large closets. One guestroom has a private bath as well. The sun room does not have HVAC. Walk-in crawl space has a concrete pad and is good for storage.Irrigation in the yard. Brick patio opens to a concrete patio and a fenced yard. Roof updates in 2010. One gas and one electric heater.
Location
State SC
County Spartanburg
Area 033
Rooms
Basement None
Interior
Interior Features Bookcases, Ceiling Fan(s), Ceiling Cathedral/Vaulted, Ceiling Smooth, Tray Ceiling(s), Countertops-Solid Surface, Walk-In Closet(s), Split Floor Plan
Heating Forced Air, Natural Gas
Cooling Central Air, Electric
Flooring Carpet, Ceramic Tile, Wood, Vinyl
Fireplaces Number 1
Fireplaces Type Gas Log, Masonry
Fireplace Yes
Appliance Down Draft, Dishwasher, Disposal, Oven, Electric Oven, Microwave, Electric Water Heater
Laundry 1st Floor, Walk-in, Laundry Room
Exterior
Parking Features Attached, Paved, Garage Door Opener, Side/Rear Entry, Yard Door
Garage Spaces 2.0
Fence Fenced
Community Features Street Lights
Utilities Available Cable Available
Roof Type Architectural
Garage Yes
Building
Lot Description 1/2 - Acre, Few Trees, Wooded, Sprklr In Grnd-Full Yard
Story 1
Foundation Crawl Space
Sewer Public Sewer
Water Public, SWS
Architectural Style Traditional
Schools
Elementary Schools West View
Middle Schools Rp Dawkins
High Schools Dorman
Others
HOA Fee Include None
Read Less Info
Want to know what your home might be worth? Contact us for a FREE valuation!

Our team is ready to help you sell your home for the highest possible price ASAP
Bought with Ponce Realty Group, LLC






