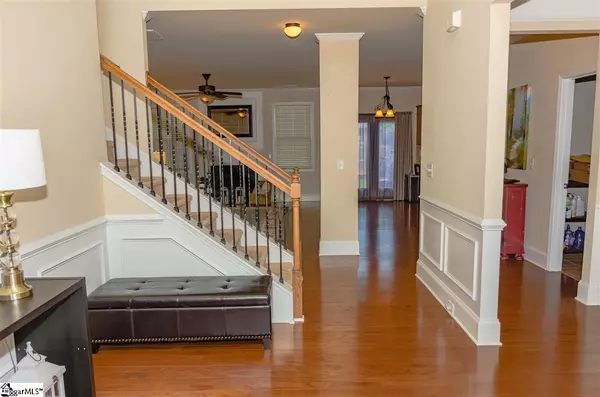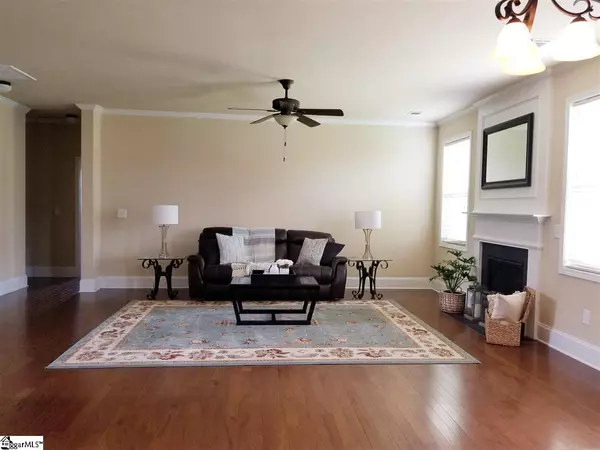$293,500
$288,500
1.7%For more information regarding the value of a property, please contact us for a free consultation.
4 Beds
3 Baths
2,932 SqFt
SOLD DATE : 09/08/2020
Key Details
Sold Price $293,500
Property Type Single Family Home
Sub Type Single Family Residence
Listing Status Sold
Purchase Type For Sale
Square Footage 2,932 sqft
Price per Sqft $100
Subdivision Crossgate At Remington
MLS Listing ID 1423201
Sold Date 09/08/20
Style Traditional
Bedrooms 4
Full Baths 3
HOA Fees $37/ann
HOA Y/N yes
Annual Tax Amount $1,326
Lot Size 9,104 Sqft
Lot Dimensions .209
Property Description
Welcome to your new home in Crossgate at Remington community. This fabulous open Brookwood floor plan home sits on a well manicured landscaped corner lot with tons of curb appeal and an irrigation system to keep your plants beautiful year round! Home has a stone front and bay window in the dining room allowing natural sunlight to come in. An inviting spacious foyer greets you as you enter and Oak plank hardwood flooring can be found throughout the first floor with a kitchen island, granite counter tops and energy efficient appliances as well as a breakfast area that opens up to an oversized patio and a beautiful fenced-in gardening space. Home features 4 bedrooms, 3 bathrooms and a bonus/media room. The spacious Owner's suite is upstairs and features designer tub and separate shower along with dual vanity bowls and a huge walk-in closet for plenty of storage. Schedule your viewing appointment with your agent today!!! COMMUNITY: * Amenities include pool, clubhouse, gym, and children's playground with plenty of sidewalks to enjoy. * Professionally landscaped and architectural monument with fountain. * Well managed Homeowner's Association CCRBR to protect your investments. * Community is conveniently located within minutes from many great shops and grocery stores with close proximity to Brashier Community College and other award winning schools and daycares.
Location
State SC
County Greenville
Area 041
Rooms
Basement None
Interior
Interior Features 2 Story Foyer, High Ceilings, Tray Ceiling(s), Granite Counters, Open Floorplan, Tub Garden, Walk-In Closet(s), Pantry, Radon System
Heating Natural Gas
Cooling Central Air
Flooring Carpet, Wood
Fireplaces Type Gas Log
Fireplace Yes
Appliance Disposal, Self Cleaning Oven, Washer, Electric Cooktop, Electric Oven, Microwave, Gas Water Heater
Laundry 1st Floor, Walk-in, Electric Dryer Hookup, Gas Dryer Hookup
Exterior
Garage Attached, Paved
Garage Spaces 2.0
Fence Fenced
Community Features Clubhouse, Common Areas, Fitness Center, Street Lights, Playground, Sidewalks, Landscape Maintenance, Vehicle Restrictions
Roof Type Composition
Garage Yes
Building
Lot Description 1/2 Acre or Less, Corner Lot, Sidewalk, Sprklr In Grnd-Full Yard
Story 2
Foundation Slab
Sewer Public Sewer
Water Public
Architectural Style Traditional
Schools
Elementary Schools Plain
Middle Schools Bryson
High Schools Woodmont
Others
HOA Fee Include None
Read Less Info
Want to know what your home might be worth? Contact us for a FREE valuation!

Our team is ready to help you sell your home for the highest possible price ASAP
Bought with Coldwell Banker Caine/Williams
Get More Information






