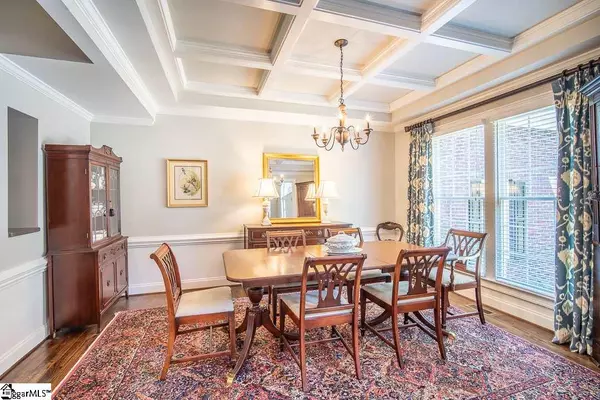$515,000
$515,000
For more information regarding the value of a property, please contact us for a free consultation.
4 Beds
4 Baths
3,601 SqFt
SOLD DATE : 09/10/2020
Key Details
Sold Price $515,000
Property Type Single Family Home
Sub Type Single Family Residence
Listing Status Sold
Purchase Type For Sale
Square Footage 3,601 sqft
Price per Sqft $143
Subdivision Asheton Springs
MLS Listing ID 1424260
Sold Date 09/10/20
Style Traditional
Bedrooms 4
Full Baths 3
Half Baths 1
HOA Fees $52/ann
HOA Y/N yes
Year Built 1998
Annual Tax Amount $2,790
Lot Size 0.300 Acres
Property Description
Wonder why everyone loves Asheton Springs? Where else can you find quiet streets with sidewalks, custom quality homes, resort-style amenities, award-winning schools, all within minutes of Woodruff Road shopping and I85 or I385? This Asheton Springs home is a neighborhood gem! Open the door of this full brick beauty and find a welcoming two-story foyer & grand stair case. Gorgeous dining room with coffered ceiling is to your right. Light abounds through the large windows of the living room that opens to the outdoors through french doors. Master suite on the main level has multi-tiered trey ceiling, master bath with double sinks, jetted tub, walk in shower, water closet and spacious master closet. White kitchen with tons of cabinet space, Corian counter tops, updated appliances and pantry. Kitchen opens up to breakfast room and den/keeping room which is accented with a cozy gas fireplace. Enjoy the fresh air that flows through the updated screened porch with vaulted ceiling and ceiling fan. Find a second staircase that leads up to the remaining 3 upstairs bedrooms, bonus/rec room and 2 full bathrooms! All bedrooms are generous in size and have full walk-in closets. Bonus room has finished space for storage or school room/sewing area. Downstairs laundry room with sink and additional finished storage area. Jumbo 3 car garage with built-in storage cabinets and extra parking pad for ample parking. Two-tiered decking off the back of the home large enough for a whole neighborhood cookout! Fenced yard with shaded areas is fully irrigated with fescue grass that backs up to neighborhood creek and springs. Home has been maintained with care. Highest quality Anderson windows throughout, newer Trane HVAC units, sealed & encapsulated crawl space. Painted in designer colors throughout and recently refinished hardwoods! This home is a special find. See it before it's gone!
Location
State SC
County Greenville
Area 031
Rooms
Basement None
Interior
Interior Features 2 Story Foyer, 2nd Stair Case, High Ceilings, Ceiling Fan(s), Ceiling Smooth, Tray Ceiling(s), Central Vacuum, Countertops-Solid Surface, Walk-In Closet(s), Split Floor Plan, Coffered Ceiling(s), Pantry, Radon System
Heating Forced Air, Multi-Units, Natural Gas
Cooling Central Air, Electric
Flooring Carpet, Ceramic Tile, Wood
Fireplaces Number 1
Fireplaces Type Gas Log
Fireplace Yes
Appliance Down Draft, Cooktop, Dishwasher, Disposal, Self Cleaning Oven, Oven, Refrigerator, Electric Oven, Microwave, Gas Water Heater
Laundry Sink, 1st Floor, Electric Dryer Hookup, Laundry Room
Exterior
Garage Attached, Parking Pad, Paved, Garage Door Opener, Side/Rear Entry, Key Pad Entry
Garage Spaces 3.0
Fence Fenced
Community Features Clubhouse, Common Areas, Street Lights, Pool, Sidewalks, Tennis Court(s)
Utilities Available Underground Utilities, Cable Available
Waterfront Description Creek
Roof Type Architectural
Garage Yes
Building
Lot Description 1/2 Acre or Less, Sidewalk, Few Trees, Wooded, Sprklr In Grnd-Full Yard
Story 2
Foundation Crawl Space, Sump Pump
Sewer Public Sewer
Water Public, Greenville
Architectural Style Traditional
Schools
Elementary Schools Oakview
Middle Schools Beck
High Schools J. L. Mann
Others
HOA Fee Include None
Read Less Info
Want to know what your home might be worth? Contact us for a FREE valuation!

Our team is ready to help you sell your home for the highest possible price ASAP
Bought with BHHS C Dan Joyner - Midtown
Get More Information







