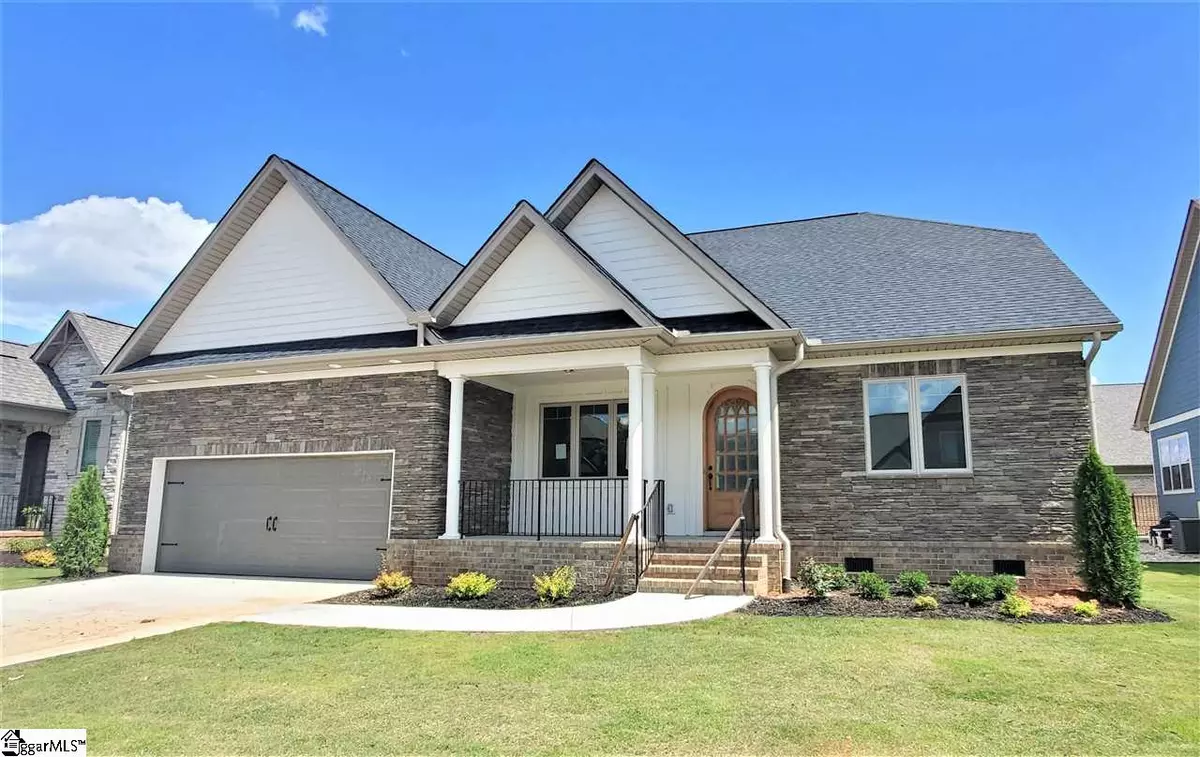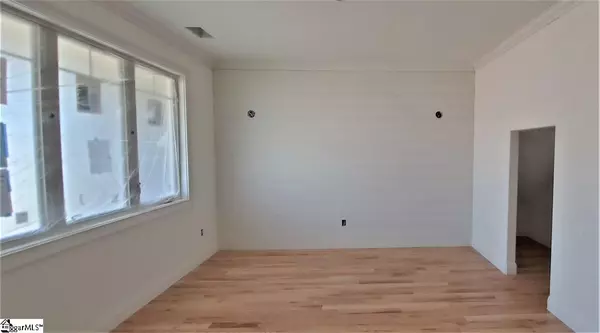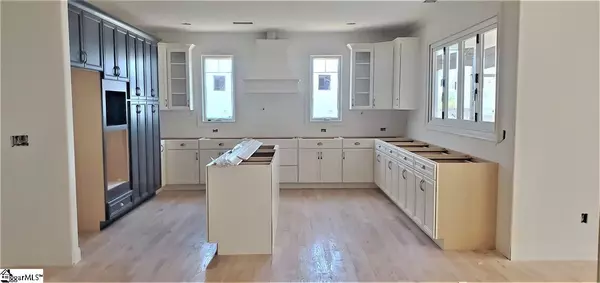$470,000
$475,000
1.1%For more information regarding the value of a property, please contact us for a free consultation.
3 Beds
4 Baths
2,820 SqFt
SOLD DATE : 09/15/2020
Key Details
Sold Price $470,000
Property Type Single Family Home
Sub Type Single Family Residence
Listing Status Sold
Purchase Type For Sale
Square Footage 2,820 sqft
Price per Sqft $166
Subdivision The Courtyards On West Georgia R
MLS Listing ID 1416787
Sold Date 09/15/20
Style Craftsman
Bedrooms 3
Full Baths 3
Half Baths 1
HOA Fees $33/ann
HOA Y/N yes
Annual Tax Amount $251
Lot Size 7,840 Sqft
Lot Dimensions 70 x 110
Property Description
NEW CUSTOM CONSTRUCTION. Introducing the newest floor plan at The Courtyards on West Georgia Road featuring a MAIN LEVEL OWNER'S SUITE plus a MAIN LEVEL GUEST BEDROOM and a phenomenal FOUR_SEASONS ROOM. The first level of this home has EVERYTHING ON YOUR WISH LIST including a Front Covered Porch with plenty room for your rocking chairs, a beautiful solid mahogany front door, an office/study, an over-sized great room with a DOUBLE-SIDED GAS FIREPLACE, access to the spacious FOUR-SEASONS room, a phenomenal gourmet kitchen with an eat-in island, custom cabinetry with soft-closing doors and drawers, a double pull-out trash drawer, a 5-burner gas cook top, a generously sized dining area with a double-sided fireplace, a mud bench and a walk-in laundry room w/ cabinets and a sink. The 2nd level features a guest bedroom with its own full bathroom and unfinished walk-instorage. On-site finished 3/4" hardwood flooring runs throughout the main living areas on the main level, upgraded carpet in the bedrooms and ceramic tile flooring in the bathrooms and laundry room. The spacious owner's suite features a large walk-in closet, a free standing tub and a beautiful tiled shower. Because the builder cares about community appearance, all rear yards are enclosed with a sustainable brick wall on three sides and iron-like fencing at the front. The FOUR-SEASONS room is the perfect place for entertaining. This room will have an EZE-BREEZE system against the rear wall with a window panel system that allows you to use this room as a screen porch during Spring and Summer or continue to use during the Fall and Winter as it will have it's own heating and cooling unit. The accordian window on the wall between the kitchen and this room allows for the cook to enjoy family and friends without missing out on the fun. Other features include arcitectural roof shingles, a gas-tankless water heater, and irrigation front and back. This home includes everything you would expect in your custom home. Hurry as this one won't last long. Convenient access to I-365, Fairview Road shopping and Restaurants and is only a 15-20 minute drive to downtown Greenville. Schedule a showing today!
Location
State SC
County Greenville
Area 041
Rooms
Basement None
Interior
Interior Features High Ceilings, Ceiling Fan(s), Ceiling Smooth, Tray Ceiling(s), Granite Counters, Tub Garden, Walk-In Closet(s), Countertops-Other, Split Floor Plan, Coffered Ceiling(s), Dual Master Bedrooms, Pantry, Pot Filler Faucet
Heating Forced Air, Natural Gas, Damper Controlled
Cooling Central Air, Electric, Damper Controlled
Flooring Carpet, Ceramic Tile, Wood
Fireplaces Number 1
Fireplaces Type See Through
Fireplace Yes
Appliance Gas Cooktop, Dishwasher, Disposal, Microwave, Gas Water Heater, Tankless Water Heater
Laundry Sink, 1st Floor, Walk-in, Laundry Room
Exterior
Garage Attached, Paved, Garage Door Opener, Key Pad Entry
Garage Spaces 2.0
Fence Fenced
Community Features Common Areas, Street Lights, Sidewalks
Utilities Available Underground Utilities, Cable Available
Roof Type Architectural
Garage Yes
Building
Lot Description 1/2 Acre or Less, Sloped, Few Trees, Sprklr In Grnd-Full Yard
Story 1
Foundation Crawl Space
Sewer Public Sewer
Water Public, Greenville Water
Architectural Style Craftsman
New Construction Yes
Schools
Elementary Schools Ellen Woodside
Middle Schools Woodmont
High Schools Woodmont
Others
HOA Fee Include None
Acceptable Financing USDA Loan
Listing Terms USDA Loan
Read Less Info
Want to know what your home might be worth? Contact us for a FREE valuation!

Our team is ready to help you sell your home for the highest possible price ASAP
Bought with BHHS C Dan Joyner - Midtown
Get More Information







