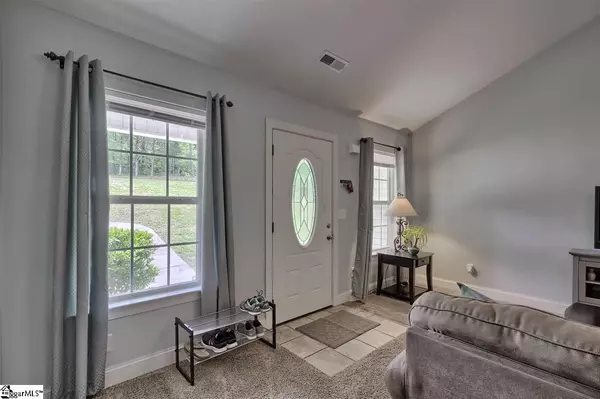$180,000
$180,000
For more information regarding the value of a property, please contact us for a free consultation.
3 Beds
2 Baths
1,473 SqFt
SOLD DATE : 09/16/2020
Key Details
Sold Price $180,000
Property Type Single Family Home
Sub Type Single Family Residence
Listing Status Sold
Purchase Type For Sale
Square Footage 1,473 sqft
Price per Sqft $122
Subdivision None
MLS Listing ID 1419285
Sold Date 09/16/20
Style Ranch, Traditional
Bedrooms 3
Full Baths 2
HOA Y/N no
Year Built 2015
Annual Tax Amount $857
Lot Size 0.470 Acres
Property Description
BUYERS FINANCING FELL THROUGH 5 DAYS BEFORE CLOSING! ALREADY INSPECTED, REQUIRING ONLY ONE SMALL REPAIR, AND USDA APPRAISAL ON FILE! Congratulations! You can finally stop your search! Welcome to 52 Cantrell Drive! Nestled in the calm side of Taylors, this beautiful three bedroom, two bathroom home boasts over 1450 square feet and almost half an acre. TALK ABOUT SHOWSTOPPER! Pull on up and take notice of the meticulously and professionally maintained yard. Walk up to your new covered porch just, waiting for a couple rocking chairs, and listen to how quiet it is! Ready to fall in love?! Walk through the front door and your immediately greeted by tall vaulted ceilings, stunning neutral paint, and an amazing floor plan! All these windows just let the natural light in making this space feel HUGE. The living room is just the right size for entertaining guests, movie nights, or just relaxing after a long day of work. Continue on into your new dining room, conveniently located between the living room and kitchen. Boasting beautiful wainscoting and a gorgeous chandelier, Thanksgiving is officially at your place this year! The kitchen offers stunning appliances and tons of cabinet and counter space! Don't worry about feeling left or missing a play on the big game while your cooking here! Ready to pick out bedrooms?? First, to the master bedroom! Perfectly located away from the other bedrooms, this 220 square foot space allows you the privacy you deserve. With trey ceilings and that beautiful double window, you'll be able to relax and unwind. This master also boasts a large walk in closet and full bathroom! On the other side of the home you'll find the other two large bedrooms and a full bathroom. Now for my favorite part of the home. Walk back through the dinning room and kitchen to the back door. Walk on out to your new 10x10 deck backing up to the gorgeous woods. I think morning coffee just got a little easier! This one has it all! Did I mention NO HOA and this home may qualify for 100% USDA FINANCING!? Why are you still reading this? Schedule your appointment today!
Location
State SC
County Greenville
Area 013
Rooms
Basement None
Interior
Interior Features High Ceilings, Ceiling Fan(s), Ceiling Cathedral/Vaulted, Ceiling Smooth, Tray Ceiling(s), Countertops-Solid Surface, Open Floorplan, Walk-In Closet(s)
Heating Electric, Forced Air
Cooling Central Air, Electric
Flooring Carpet, Vinyl
Fireplaces Type None
Fireplace Yes
Appliance Dishwasher, Disposal, Free-Standing Electric Range, Microwave, Electric Water Heater
Laundry 1st Floor, Laundry Closet, Laundry Room
Exterior
Parking Features None, Paved
Community Features None
Utilities Available Underground Utilities, Cable Available
Roof Type Architectural
Garage No
Building
Lot Description 1/2 Acre or Less, Sloped, Few Trees
Story 1
Foundation Crawl Space
Sewer Septic Tank
Water Public
Architectural Style Ranch, Traditional
Schools
Elementary Schools Mountain View
Middle Schools Blue Ridge
High Schools Blue Ridge
Others
HOA Fee Include Electricity, None
Acceptable Financing USDA Loan
Listing Terms USDA Loan
Read Less Info
Want to know what your home might be worth? Contact us for a FREE valuation!

Our team is ready to help you sell your home for the highest possible price ASAP
Bought with BHHS C Dan Joyner - Pelham






