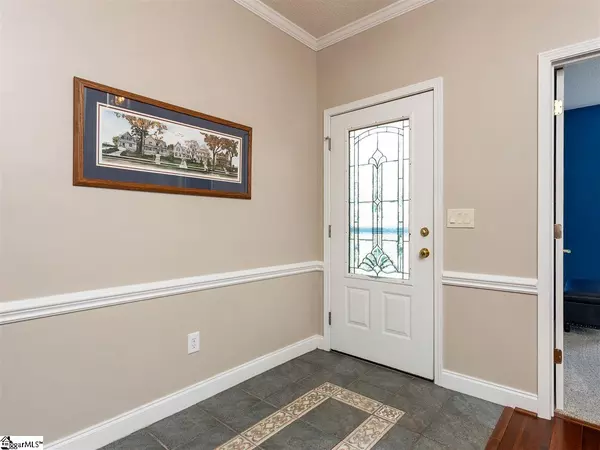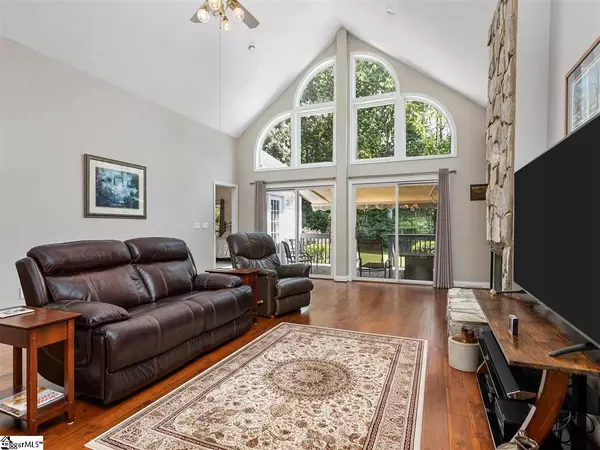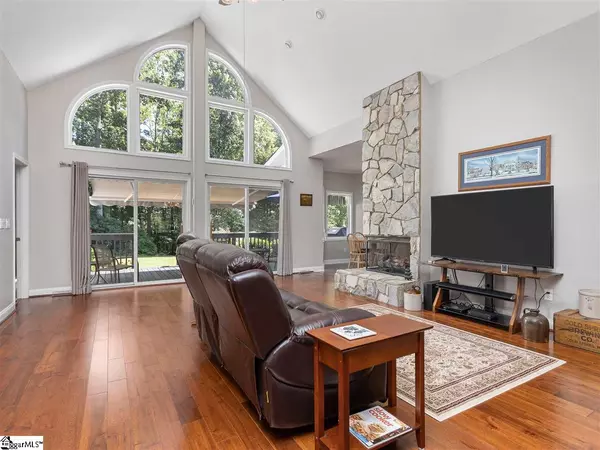$274,000
$285,000
3.9%For more information regarding the value of a property, please contact us for a free consultation.
3 Beds
3 Baths
2,489 SqFt
SOLD DATE : 09/16/2020
Key Details
Sold Price $274,000
Property Type Single Family Home
Sub Type Single Family Residence
Listing Status Sold
Purchase Type For Sale
Square Footage 2,489 sqft
Price per Sqft $110
Subdivision Other
MLS Listing ID 1422392
Sold Date 09/16/20
Style Ranch
Bedrooms 3
Full Baths 2
Half Baths 1
HOA Fees $12/ann
HOA Y/N yes
Year Built 1999
Annual Tax Amount $1,400
Lot Size 0.710 Acres
Lot Dimensions 113 x 344 x 140 x 273
Property Description
Come Enjoy Country living with neighborhood convenience. You can watch horses from your front porch or have peaceful serenity in your stunning backyard. The interior boasts large open living spaces with beautiful hardwood floors, Gas-log Fireplace open to Living Room AND kitchen. Large windows to let in Great light and lots of beautiful views. Newly remodeled kitchen with Granite Counter tops, some flooring and master bathroom and much more. It even has an outbuilding with power! You won't want to miss an opportunity to make this home YOURS....it's ready and waiting for you! Be sure to click on the Video Tour.
Location
State SC
County Union
Area Other
Rooms
Basement None
Interior
Interior Features Bookcases, High Ceilings, Ceiling Fan(s), Tray Ceiling(s), Granite Counters, Open Floorplan, Walk-In Closet(s), Pantry
Heating Natural Gas
Cooling Central Air, Electric
Flooring Carpet, Ceramic Tile, Wood
Fireplaces Number 1
Fireplaces Type Gas Log, See Through
Fireplace Yes
Appliance Gas Cooktop, Disposal, Gas Oven, Microwave, Electric Water Heater
Laundry 1st Floor, Laundry Room
Exterior
Parking Features Attached, Paved, Garage Door Opener, Workshop in Garage
Garage Spaces 2.0
Fence Fenced
Community Features Street Lights
Utilities Available Cable Available
Roof Type Architectural
Garage Yes
Building
Lot Description 1/2 - Acre, Few Trees
Story 1
Foundation Crawl Space
Sewer Septic Tank
Water Public
Architectural Style Ranch
Schools
Elementary Schools Jonesville
Middle Schools Sims
High Schools Union County
Others
HOA Fee Include By-Laws
Acceptable Financing USDA Loan
Listing Terms USDA Loan
Read Less Info
Want to know what your home might be worth? Contact us for a FREE valuation!

Our team is ready to help you sell your home for the highest possible price ASAP
Bought with Allen Tate Company - Greer






