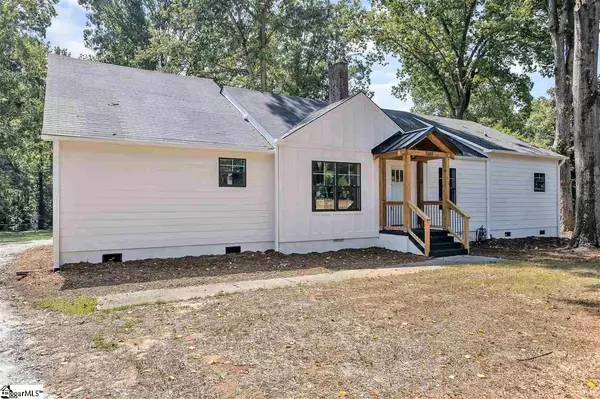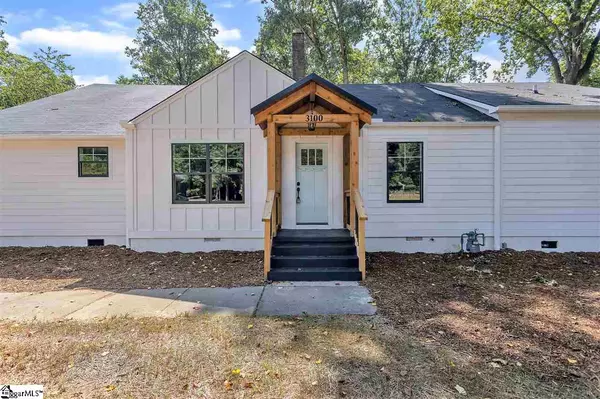$357,000
$375,000
4.8%For more information regarding the value of a property, please contact us for a free consultation.
5 Beds
3 Baths
2,604 SqFt
SOLD DATE : 09/18/2020
Key Details
Sold Price $357,000
Property Type Single Family Home
Sub Type Single Family Residence
Listing Status Sold
Purchase Type For Sale
Square Footage 2,604 sqft
Price per Sqft $137
Subdivision None
MLS Listing ID 1423814
Sold Date 09/18/20
Style Ranch, Traditional
Bedrooms 5
Full Baths 3
HOA Y/N no
Annual Tax Amount $4,002
Lot Size 0.940 Acres
Lot Dimensions 156 x 362 x 70 x 412
Property Description
Completely renovated down to the studs home in the heart of Eastside. This 5 bedroom - 3 bathroom, 2746 sq/ft home will not disappoint. Enter into the open concept living room with gas fireplace and mantle. Enjoy your 8ft island with gas stove from your oversized kitchen, extra bar and cabinets for all your needs. Walk through your dining room and then enter the huge master bedroom, bathroom and closet. The master bathroom features double vanity sinks, and a walk in tile shower! Off the kitchen is a pocket door to your laundry room with sink and walk in pantry. Round the corner to your personal office with a connected bedroom for easy access. Each bedroom features a walk-in closet and ceiling fan. Upstairs you will find an additional bedroom or multi-functioning space for all your entertainment. As you venture onto the back deck you have an entire acre of space to play and enjoy. Whether it is the 30 x 40ft garage with a barn door or the partially fenced backyard which has a creek running through it you will fall in love with this home. Come preview before it is gone.
Location
State SC
County Greenville
Area 020
Rooms
Basement None
Interior
Interior Features High Ceilings, Ceiling Fan(s), Ceiling Smooth, Walk-In Closet(s)
Heating Electric
Cooling Electric
Flooring Carpet, Ceramic Tile, Vinyl
Fireplaces Number 1
Fireplaces Type Gas Log
Fireplace Yes
Appliance Dishwasher, Disposal, Free-Standing Gas Range, Electric Oven, Electric Water Heater
Laundry Sink, 1st Floor, Walk-in, Laundry Room
Exterior
Parking Features Detached, Circular Driveway, Gravel
Garage Spaces 2.0
Fence Fenced
Community Features None
Waterfront Description Creek
Roof Type Composition
Garage Yes
Building
Lot Description 1/2 - Acre
Story 1
Foundation Crawl Space
Sewer Public Sewer
Water Public
Architectural Style Ranch, Traditional
Schools
Elementary Schools Lake Forest
Middle Schools Northwood
High Schools Eastside
Others
HOA Fee Include None
Read Less Info
Want to know what your home might be worth? Contact us for a FREE valuation!

Our team is ready to help you sell your home for the highest possible price ASAP
Bought with Re/Max Realty Professionals






