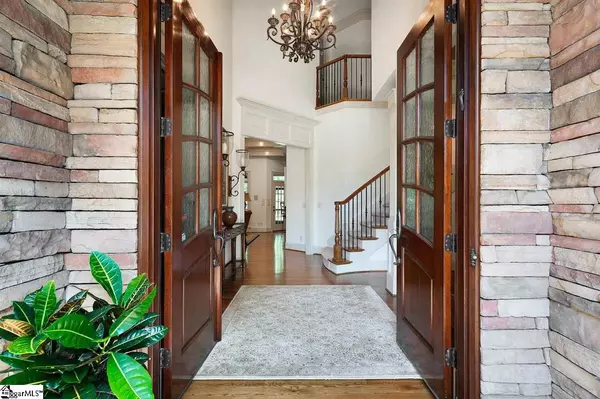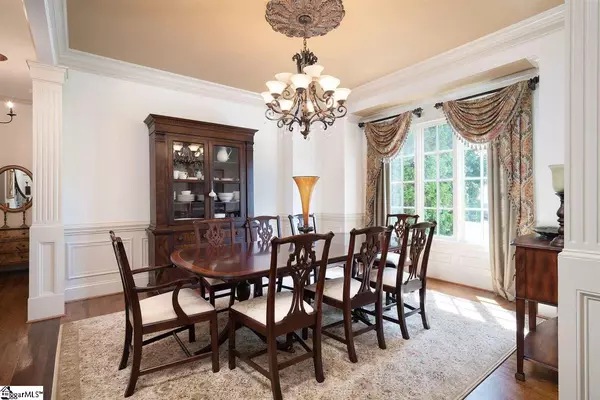$870,000
$899,900
3.3%For more information regarding the value of a property, please contact us for a free consultation.
4 Beds
5 Baths
4,620 SqFt
SOLD DATE : 09/14/2020
Key Details
Sold Price $870,000
Property Type Single Family Home
Sub Type Single Family Residence
Listing Status Sold
Purchase Type For Sale
Square Footage 4,620 sqft
Price per Sqft $188
Subdivision Cobblestone
MLS Listing ID 1423367
Sold Date 09/14/20
Style Traditional
Bedrooms 4
Full Baths 4
Half Baths 1
HOA Fees $153/ann
HOA Y/N yes
Year Built 2006
Annual Tax Amount $4,264
Lot Size 0.750 Acres
Lot Dimensions 133 x 173 x 183 x 332
Property Description
Conveniently located just off the I-85 and I-385 corridors and right in the heart of the Woodruff Road shopping and restaurants, this gorgeous custom home, located at the end of a cul-de-sac on .75 of an acre. Originally built as a personal residence by Galloway Builders, this spectacular home is loaded with extras and has the perfect floor plan. The front entry welcomes you with a 2 story foyer that opens to the formal Dining room on the right and a Study/Office/Living room to the left. This room features custom cabinets, a trey ceiling and double french doors for privacy. The Great room features more custom cabinets, a gas fireplace, gorgeous coffered ceiling and has access to the wonderful screened porch with flagstone floor and bead board ceiling. The large Kitchen features granite counter-tops, stainless steel appliances, 5 burner gas cook-top, an appliance garage, upper and under counter lighting, a large breakfast bar, center island, large walk in pantry, built in desk and tons of custom cabinets. The large breakfast room could easily accommodate seating for 8. Steps away is the HUGE Laundry room with a drop off area with bench seating, tons of cabinets, laundry sink, built in ironing board and has a door leading to the back patio. The main level Master suite is tucked away for privacy and features a trey ceiling, 2 large walk in closets with custom built in shelves and drawers. The master bath has dual sinks, jetted tub and separate shower and a linen cabinet. Upstairs there are three large bedrooms all with on suite baths and large walk in closets. The large bonus room has a closet so could be a 5th bedroom if needed and has access to a full bath. There is also a large walk out attic storage from the bonus room. The large completely fenced back yard is fully landscaped and is level and very private. The 3 car garage is over-sized and features epoxy flooring, 2 doors leading outside...one to the driveway and one to the back yard and a huge workshop/storage room. Other features of this lovely home are: built in speakers (Great room, Kitchen, Screened porch and Bonus room), hardwood flooring on main level and upstairs hallway, Plantation Shutters on most windows, security system including cameras (cameras convey as-is..owner has never used) and central vacuum. Recent improvements include: Septic tank pumped and inspected in 2018, new aluminum fence in back yard with "puppy" spindles, new interior paint on all walls and trim in 2018, all exterior lights replaced in 2019, new breakfast, eat in bar and hall lights in 2019, drip line and hose bib added to extreme rear of lot, driveway and patio pressure washed in 2020. Meticulously maintained and located in Cobblestone subdivision. This gated community features a lovely clubhouse, community pool, tennis courts, playground and community sidewalks.
Location
State SC
County Greenville
Area 031
Rooms
Basement None
Interior
Interior Features 2 Story Foyer, Bookcases, High Ceilings, Ceiling Fan(s), Ceiling Smooth, Tray Ceiling(s), Central Vacuum, Granite Counters, Open Floorplan, Walk-In Closet(s), Coffered Ceiling(s), Pantry
Heating Multi-Units, Natural Gas
Cooling Electric, Multi Units
Flooring Carpet, Ceramic Tile, Wood, Stone
Fireplaces Number 1
Fireplaces Type Gas Log
Fireplace Yes
Appliance Down Draft, Gas Cooktop, Dishwasher, Disposal, Self Cleaning Oven, Convection Oven, Oven, Refrigerator, Electric Oven, Microwave, Gas Water Heater
Laundry Sink, 1st Floor, Walk-in, Gas Dryer Hookup, Laundry Room
Exterior
Garage Attached, Parking Pad, Paved, Garage Door Opener, Side/Rear Entry, Workshop in Garage, Yard Door, Key Pad Entry
Garage Spaces 3.0
Fence Fenced
Community Features Clubhouse, Common Areas, Gated, Street Lights, Playground, Pool, Sidewalks, Tennis Court(s)
Utilities Available Underground Utilities, Cable Available
Roof Type Architectural
Garage Yes
Building
Lot Description 1/2 - Acre, Cul-De-Sac, Sidewalk, Few Trees, Sprklr In Grnd-Full Yard
Story 2
Foundation Crawl Space
Sewer Septic Tank
Water Public, Greenville Water
Architectural Style Traditional
Schools
Elementary Schools Oakview
Middle Schools Beck
High Schools J. L. Mann
Others
HOA Fee Include None
Read Less Info
Want to know what your home might be worth? Contact us for a FREE valuation!

Our team is ready to help you sell your home for the highest possible price ASAP
Bought with Keller Williams Grv Upst
Get More Information







