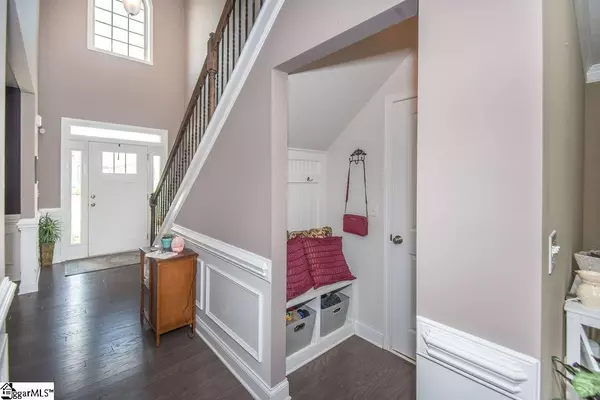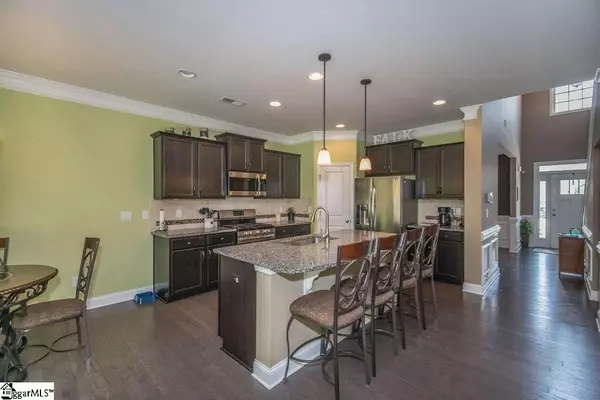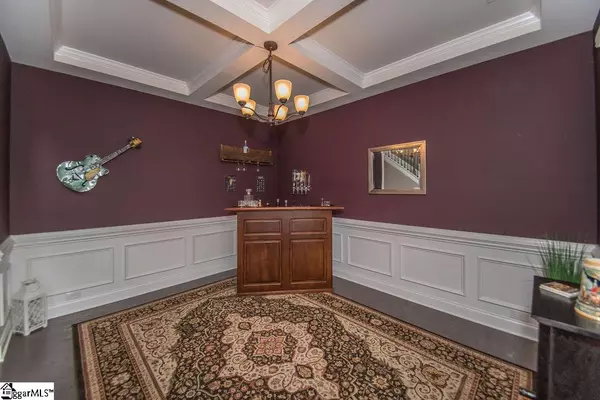$287,900
$289,900
0.7%For more information regarding the value of a property, please contact us for a free consultation.
5 Beds
3 Baths
2,635 SqFt
SOLD DATE : 09/18/2020
Key Details
Sold Price $287,900
Property Type Single Family Home
Sub Type Single Family Residence
Listing Status Sold
Purchase Type For Sale
Square Footage 2,635 sqft
Price per Sqft $109
Subdivision Myers Park
MLS Listing ID 1424123
Sold Date 09/18/20
Style Craftsman
Bedrooms 5
Full Baths 3
HOA Fees $35/ann
HOA Y/N yes
Annual Tax Amount $1,599
Lot Size 8,276 Sqft
Property Description
Only 2 years old! Abundance of natural light! This popular floorplan encompasses 5 bedrooms, or use as a 4 bedroom with a huge bonus room. 3 full baths. Sleek and stylish kitchen with island that has granite counter tops that overlooks the huge living room with fireplace. Walk-in pantry. Dining room with coffered ceilings, 2 story foyer. Breakfast area leads to the covered patio area that overlooks a beautiful lot with fire pit. Master bedroom has trayed ceilings, double doors and a huge master bath with tiled shower and separate garden tub for relaxing. Also has double vanity sinks and a walk in closet. Convenient 2nd floor walk in laundry area. Small mud room off the 2 car garage, large walk-in kitchen pantry. This house has all the bells and whistles! Plus the community has a wonderful pool for cooling off. Only minutes to i85 and BMW. Between Greenville and Spartanburg. Award winning District 5 schools. Take a tour today!!!
Location
State SC
County Spartanburg
Area 033
Rooms
Basement None
Interior
Interior Features 2 Story Foyer, High Ceilings, Tray Ceiling(s), Granite Counters, Countertops-Solid Surface, Open Floorplan, Tub Garden, Walk-In Closet(s), Coffered Ceiling(s), Pantry
Heating Forced Air, Natural Gas
Cooling Central Air, Electric
Flooring Carpet, Ceramic Tile, Wood, Vinyl
Fireplaces Number 1
Fireplaces Type Gas Log
Fireplace Yes
Appliance Gas Cooktop, Dishwasher, Disposal, Microwave, Gas Water Heater
Laundry 2nd Floor, Walk-in, Laundry Room
Exterior
Parking Features Attached, Paved, Garage Door Opener
Garage Spaces 2.0
Community Features Common Areas, Pool, Sidewalks
Utilities Available Underground Utilities, Cable Available
Roof Type Composition
Garage Yes
Building
Lot Description 1/2 Acre or Less
Story 2
Foundation Slab
Sewer Public Sewer
Water Public, SJWD
Architectural Style Craftsman
Schools
Elementary Schools Reidville
Middle Schools Florence Chapel
High Schools James F. Byrnes
Others
HOA Fee Include None
Read Less Info
Want to know what your home might be worth? Contact us for a FREE valuation!

Our team is ready to help you sell your home for the highest possible price ASAP
Bought with RE/MAX Moves Simpsonville






