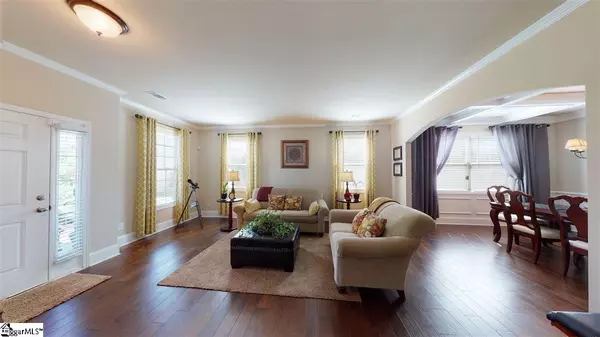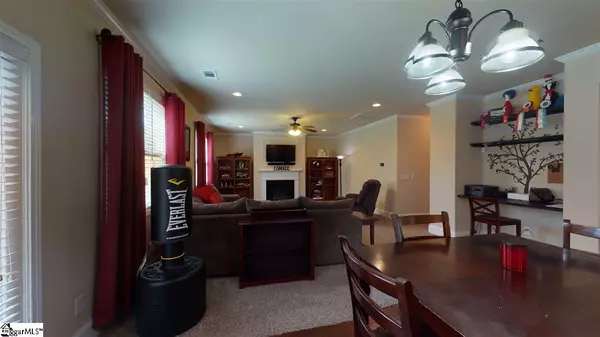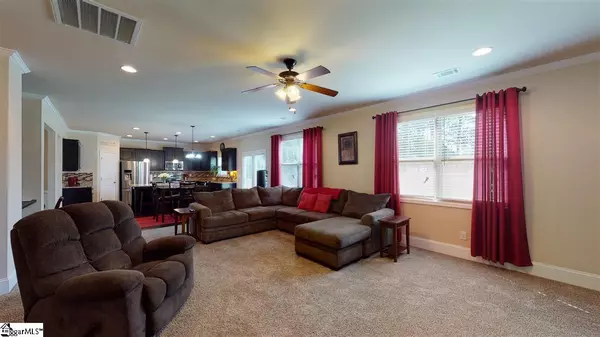$360,000
$369,900
2.7%For more information regarding the value of a property, please contact us for a free consultation.
5 Beds
5 Baths
4,042 SqFt
SOLD DATE : 09/22/2020
Key Details
Sold Price $360,000
Property Type Single Family Home
Sub Type Single Family Residence
Listing Status Sold
Purchase Type For Sale
Approx. Sqft 4000-4199
Square Footage 4,042 sqft
Price per Sqft $89
Subdivision Sapphire Pointe
MLS Listing ID 1424595
Sold Date 09/22/20
Style Traditional
Bedrooms 5
Full Baths 4
Half Baths 1
HOA Fees $37/ann
HOA Y/N yes
Year Built 2014
Annual Tax Amount $2,065
Lot Size 0.540 Acres
Property Sub-Type Single Family Residence
Property Description
Welcome home! Home is designed of hardy board and stacked stone. Over 4200 heated sqft of living space. This home has so much to offer! As you enter in through the front door you will be amazed at how spacious the layout of the home is. Over 9 foot ceilings! Recessed lighting! Granite in kitchen & baths! Crown molding! Fireplace w/gas logs! Hardwood flooring main area, ceramic tile baths,carpet in bedrooms, great-room & common area. Main level of home features living room as you walk in. Dining room with coffer ceiling.Super large kitchen w center island. All stainless steel appliances. Granite counter-tops and abundance of cabinets. Pantry and closets for extra storage. Great-room is off the kitchen to allow large family gatherings. Plenty of room to arrange your furniture. Guest bedroom and full bath on main level. Great for in-law suite. Upper level of home offers three secondary bedrooms and the master bedroom. Secondary bedrooms are large in size, one with Jack & Jill bath. Master bedroom is over sized with lounging area. The lounging area easily accommodates couch and couple of over stuffed chairs. Great place to call your own! Master suite is very inviting with the deep soaking tub! Dual vanities! Extra large walk in closet! 5 foot shower! Spa-like living in this suite! This home shows like NEW!! Dist 5 schools. Backyard completely fenced with 6ft privacy wood fence. Playhouse will convey with sale. Patio off rear of home. Long driveway and extra pad for parking and guest. Pool community! Greenville within 15 minutes. Asheville/Charlotte NC within one hour.
Location
State SC
County Spartanburg
Area 033
Rooms
Basement None
Interior
Interior Features High Ceilings, Ceiling Fan(s), Ceiling Cathedral/Vaulted, Ceiling Smooth, Granite Counters, Countertops-Solid Surface, Open Floorplan, Tub Garden, Walk-In Closet(s), Coffered Ceiling(s)
Heating Forced Air, Natural Gas
Cooling Central Air, Electric
Flooring Carpet, Ceramic Tile, Wood
Fireplaces Number 1
Fireplaces Type Gas Log
Fireplace Yes
Appliance Cooktop, Dishwasher, Disposal, Electric Cooktop, Electric Oven, Microwave, Gas Water Heater
Laundry 2nd Floor, Walk-in, Laundry Room
Exterior
Parking Features Attached, Parking Pad, Paved, Garage Door Opener, Side/Rear Entry
Garage Spaces 2.0
Community Features Common Areas, Street Lights, Pool
Utilities Available Underground Utilities, Cable Available
Roof Type Architectural
Garage Yes
Building
Lot Description 1/2 - Acre, Cul-De-Sac, Few Trees
Story 2
Foundation Slab
Builder Name DR Horton
Sewer Public Sewer
Water Public, SJWD
Architectural Style Traditional
Schools
Elementary Schools Abner Creek
Middle Schools Florence Chapel
High Schools James F. Byrnes
Others
HOA Fee Include None
Read Less Info
Want to know what your home might be worth? Contact us for a FREE valuation!

Our team is ready to help you sell your home for the highest possible price ASAP
Bought with Non MLS






