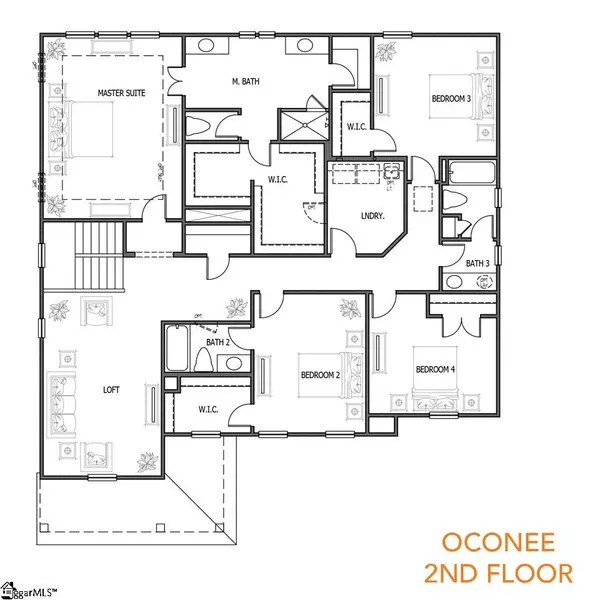$402,200
$404,900
0.7%For more information regarding the value of a property, please contact us for a free consultation.
5 Beds
3 Baths
3,387 SqFt
SOLD DATE : 09/30/2020
Key Details
Sold Price $402,200
Property Type Single Family Home
Sub Type Single Family Residence
Listing Status Sold
Purchase Type For Sale
Approx. Sqft 3200-3399
Square Footage 3,387 sqft
Price per Sqft $118
Subdivision Jones Mill Crossing
MLS Listing ID 1418689
Sold Date 09/30/20
Style Craftsman
Bedrooms 5
Full Baths 3
Construction Status Under Construction
HOA Fees $41/ann
HOA Y/N yes
Year Built 2020
Lot Size 7,840 Sqft
Property Sub-Type Single Family Residence
Property Description
The Oconee has something for everyone in your family, starting with a three-car garage, spacious kitchen with oversized pantry, and miles of storage space. Enter through an inviting foyer to find a guest suite with a full bathroom. An owner's entry includes a drop zone for keeping shoes, coats, and bags in their place. The wide, open-concept living space flows graciously from one room to the next without sacrificing space or function. Upstairs, a loft area presents another opportunity for customizing for your lifestyle. Will it be a media room, game room, or homework room? Three large bedrooms, two full baths, and a conveniently located laundry room are just down the hall from the loft. The master suite is what dreams are made of, with tall windows, dual vanities, oversized shower, garden tub, and private water closet. It also boasts a room-size walk-in closet that includes an entry to the laundry room. $3,500 towards CC using preferred lender and attorney. 2-10 Warranty included.
Location
State SC
County Greenville
Area 032
Rooms
Basement None
Interior
Interior Features High Ceilings, Ceiling Smooth, Tray Ceiling(s), Open Floorplan, Tub Garden, Walk-In Closet(s), Countertops – Quartz, Pantry
Heating Natural Gas
Cooling Central Air
Flooring Carpet, Ceramic Tile, Wood
Fireplaces Number 1
Fireplaces Type Gas Log
Fireplace Yes
Appliance Gas Cooktop, Dishwasher, Disposal, Oven, Microwave, Gas Water Heater, Tankless Water Heater
Laundry 2nd Floor, Walk-in, Electric Dryer Hookup, Laundry Room
Exterior
Parking Features Attached, Paved, Garage Door Opener
Garage Spaces 3.0
Community Features Street Lights, Recreational Path, Pool, Sidewalks
Utilities Available Cable Available
Roof Type Architectural
Garage Yes
Building
Building Age Under Construction
Lot Description 1/2 Acre or Less, Few Trees
Story 2
Foundation Slab
Builder Name Sabal Homes
Sewer Public Sewer
Water Public, Greenville
Architectural Style Craftsman
New Construction Yes
Construction Status Under Construction
Schools
Elementary Schools Rudolph Gordon
Middle Schools Rudolph Gordon
High Schools Hillcrest
Others
HOA Fee Include None
Acceptable Financing USDA Loan
Listing Terms USDA Loan
Read Less Info
Want to know what your home might be worth? Contact us for a FREE valuation!

Our team is ready to help you sell your home for the highest possible price ASAP
Bought with BHHS C Dan Joyner - Simp
Get More Information






