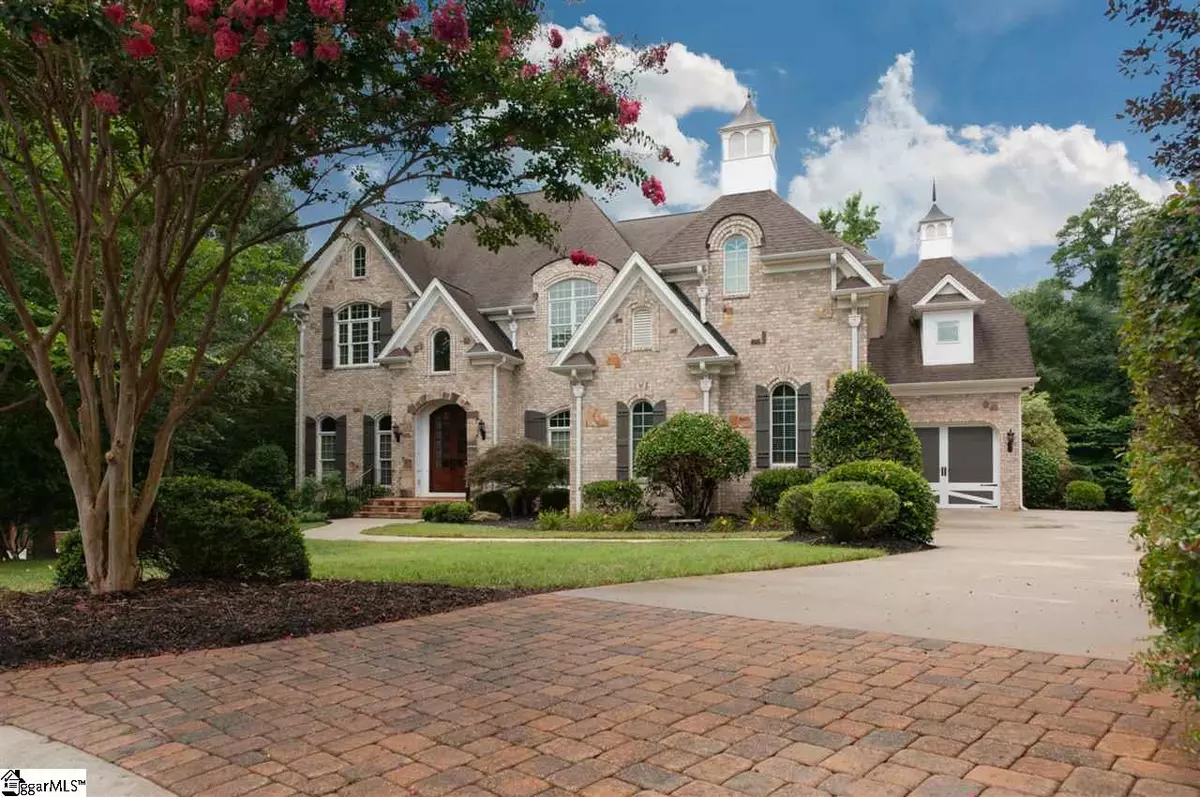$1,010,000
$1,099,900
8.2%For more information regarding the value of a property, please contact us for a free consultation.
6 Beds
7 Baths
7,898 SqFt
SOLD DATE : 09/23/2020
Key Details
Sold Price $1,010,000
Property Type Single Family Home
Sub Type Single Family Residence
Listing Status Sold
Purchase Type For Sale
Square Footage 7,898 sqft
Price per Sqft $127
Subdivision Cobblestone
MLS Listing ID 1423782
Sold Date 09/23/20
Style Traditional, European
Bedrooms 6
Full Baths 6
Half Baths 1
HOA Fees $153/ann
HOA Y/N yes
Year Built 2008
Annual Tax Amount $5,732
Lot Size 0.830 Acres
Lot Dimensions 74 x 241 x 290 x 178
Property Description
Welcome to Cobblestone, an upscale gated community located in one of the best school zones and offering walkable streets, nice amenities, and a particular attention to detail in development into one of the more desirable custom home communities in Greenville. Elegantly appointed and ample space for all, this great home has been feshly painted and freshened throughout and you will not be disappointed. Almost 7500 square feet with 6 bedrooms, each with their own full bath, a full walkout basement with additional kitchenette area, meadia room, bonus room, workout space, and loaded with so many wonderful features. As you enter the home, you will be greeted with hardwood floors throughout the main level that extend up the steps to the upstairs landing. The spacious rooms feature tons of heavy molding, vaulted, trey and coffered ceilings, and an open floor plan. The kitchen features granite counter tops and tile backsplash, two large islands with a bar seating area, tons of freshly painted cabinet space, huge walk in pantry, top of the line appliances with 6-burner gas cooktop, wine chiller, recessed, tulip, and under cabinet lighting, plus a large eat-in breakfast area overlooking the new deck and private back yard. The space is open to the welcoming keeping room with two story valuted ceiling, adjoining kids study room, and fireplace with gas logs and stone hearth surround. The master suite is quite spacious with tons of natural lighting, a large sitting space, vaulted and trey ceilings, plus the full bath features his and her granite vanity areas, jetted tup with tile surround, walk in separate tile shower, separate water closet area, and huge walk in closet. In addition to each bedroom having their own full bath attached, they also feature vaulted ceilings and ceiling fans. 4 bedrooms up, one on the main, and one in the walk out basement. All the bedrooms have had new carpet installed as well as freshly painted nice neutral colors. The media room located in the basement also comes with a built in projector and screen with accompanying audio/video equipment. Looking for storage options? The basement has three walk in storage rooms! Step out back to the brand new composite deck with adjoining screened porch. Add in the 3 car garage, almost a full acre lot size that backs to wooded privacy and a small creek, the kid friendly cul-de-sac lot location, and so many more great features too numerous to list! Come see all that this great community and home have to offer! Additional notes: The den listed is actually the keeping room, other room sizes include: Second basement bonus room 23x22, basement storage room 1-15x13, basement storage room 2-10x11, basement utility room 9x11, 2 50 gallon water heaters, central vacuum, and in home speakers throughout the home and on the screened porch.
Location
State SC
County Greenville
Area 031
Rooms
Basement Finished, Walk-Out Access
Interior
Interior Features 2 Story Foyer, Bookcases, High Ceilings, Ceiling Fan(s), Ceiling Cathedral/Vaulted, Ceiling Smooth, Tray Ceiling(s), Central Vacuum, Granite Counters, Open Floorplan, Walk-In Closet(s), Coffered Ceiling(s), Pantry
Heating Electric, Multi-Units, Natural Gas
Cooling Central Air, Electric, Multi Units
Flooring Carpet, Ceramic Tile, Wood, Stone, Concrete
Fireplaces Number 2
Fireplaces Type Gas Log
Fireplace Yes
Appliance Gas Cooktop, Dishwasher, Disposal, Oven, Wine Cooler, Microwave, Gas Water Heater, Water Heater
Laundry 2nd Floor, Walk-in, Laundry Room
Exterior
Garage Attached, Parking Pad, Paved, Garage Door Opener, Side/Rear Entry, Yard Door
Garage Spaces 3.0
Community Features Clubhouse, Common Areas, Gated, Street Lights, Pool, Sidewalks, Tennis Court(s)
Utilities Available Underground Utilities, Cable Available
Waterfront Description Creek
Roof Type Architectural
Garage Yes
Building
Lot Description 1/2 - Acre, Cul-De-Sac, Sloped, Few Trees, Wooded, Sprklr In Grnd-Full Yard
Story 2
Foundation Basement
Sewer Septic Tank
Water Public, Gnvl
Architectural Style Traditional, European
Schools
Elementary Schools Oakview
Middle Schools Beck
High Schools J. L. Mann
Others
HOA Fee Include None
Read Less Info
Want to know what your home might be worth? Contact us for a FREE valuation!

Our team is ready to help you sell your home for the highest possible price ASAP
Bought with Blackstream International RE
Get More Information


