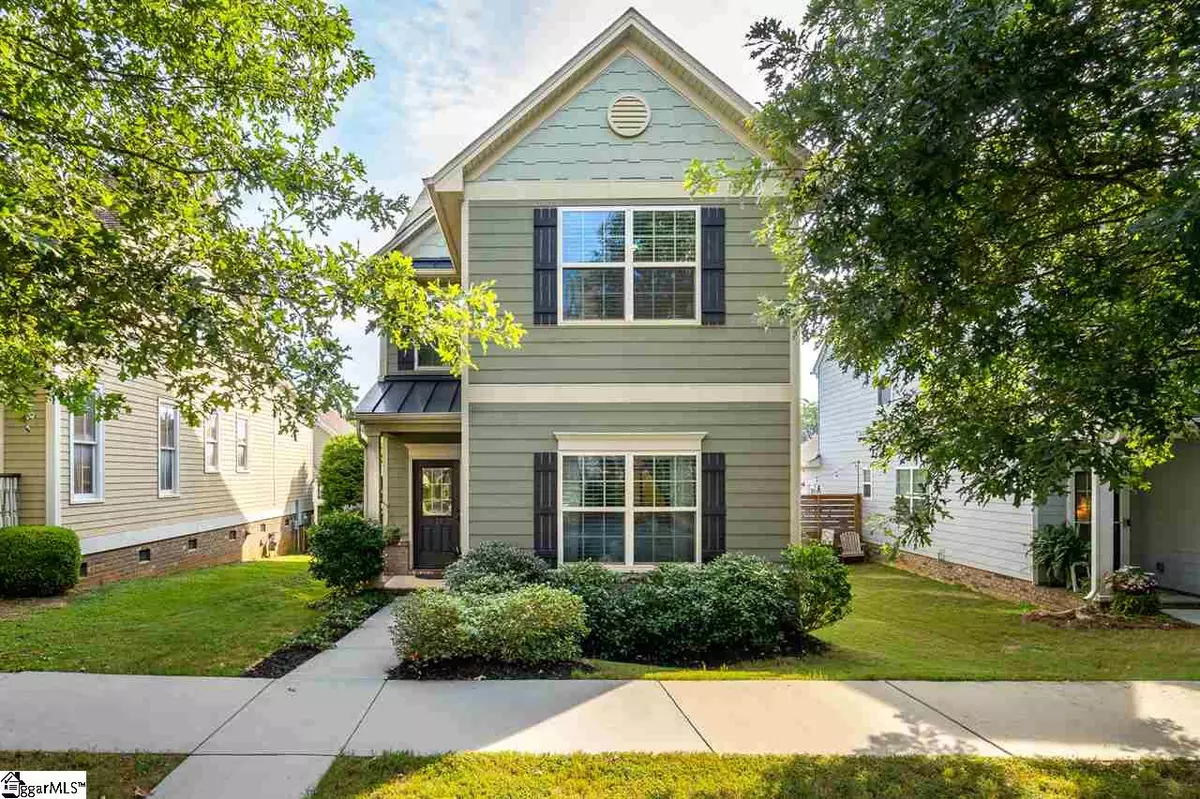$205,000
$205,000
For more information regarding the value of a property, please contact us for a free consultation.
3 Beds
3 Baths
1,539 SqFt
SOLD DATE : 09/30/2020
Key Details
Sold Price $205,000
Property Type Single Family Home
Sub Type Single Family Residence
Listing Status Sold
Purchase Type For Sale
Approx. Sqft 1600-1799
Square Footage 1,539 sqft
Price per Sqft $133
Subdivision Griffin Park
MLS Listing ID 1424810
Sold Date 09/30/20
Style Craftsman
Bedrooms 3
Full Baths 2
Half Baths 1
HOA Fees $60/ann
HOA Y/N yes
Year Built 2015
Annual Tax Amount $1,109
Lot Size 5,227 Sqft
Property Sub-Type Single Family Residence
Property Description
Welcome to 121 Austin Brook Street! A beautiful 3 bedroom, 2.5 bathroom home with loft on a quaint tree-lined street nestled in the Griffin Park community. The main level of the home boasts gorgeous hardwood floors throughout and includes the master suite on the first level. The attached master bath offers a spacious shower, dual sinks, and a walk-in closet. The open concept kitchen is equipped with granite countertops and luxurious staggered cabinetry. The two-story great room is open to the kitchen and dining area, offering an ideal area for entertaining guests. Upstairs you will find all new carpets and a loft with a balcony over the great room. This space is perfect for a reading nook or home office. The two secondary bedrooms are also located upstairs and offer plentiful space and storage. This home's rear-entry two-car attached garage provides ample storage space. Driveways in Griffin Park are located at the rear of the homes keeping traffic low and the streets cozy. The community features a large pool, walking trails, and green spaces all just a short walk from this adorable home. Possible 100% USDA financing. Schedule your showing today before this wonderful home is gone!
Location
State SC
County Greenville
Area 041
Rooms
Basement None
Interior
Interior Features High Ceilings, Ceiling Fan(s), Ceiling Smooth, Granite Counters, Open Floorplan, Walk-In Closet(s), Split Floor Plan, Pantry
Heating Forced Air, Natural Gas
Cooling Central Air, Electric, Damper Controlled
Flooring Carpet, Wood, Vinyl
Fireplaces Type None
Fireplace Yes
Appliance Dishwasher, Disposal, Refrigerator, Range, Gas Water Heater
Laundry 2nd Floor, Laundry Closet, Electric Dryer Hookup, Laundry Room
Exterior
Parking Features Attached, Paved, Garage Door Opener, Side/Rear Entry
Garage Spaces 2.0
Community Features Clubhouse, Common Areas, Street Lights, Recreational Path, Pool, Sidewalks
Utilities Available Water Available, Underground Utilities, Cable Available
Roof Type Composition, Metal
Garage Yes
Building
Lot Description 1/2 Acre or Less, Sidewalk, Sloped, Few Trees
Story 2
Foundation Slab
Builder Name Eastwood Homes
Sewer Public Sewer
Water Greenville Water
Architectural Style Craftsman
Schools
Elementary Schools Ellen Woodside
Middle Schools Woodmont
High Schools Woodmont
Others
HOA Fee Include None
Acceptable Financing USDA Loan
Listing Terms USDA Loan
Read Less Info
Want to know what your home might be worth? Contact us for a FREE valuation!

Our team is ready to help you sell your home for the highest possible price ASAP
Bought with Engage Real Estate Group
Get More Information







