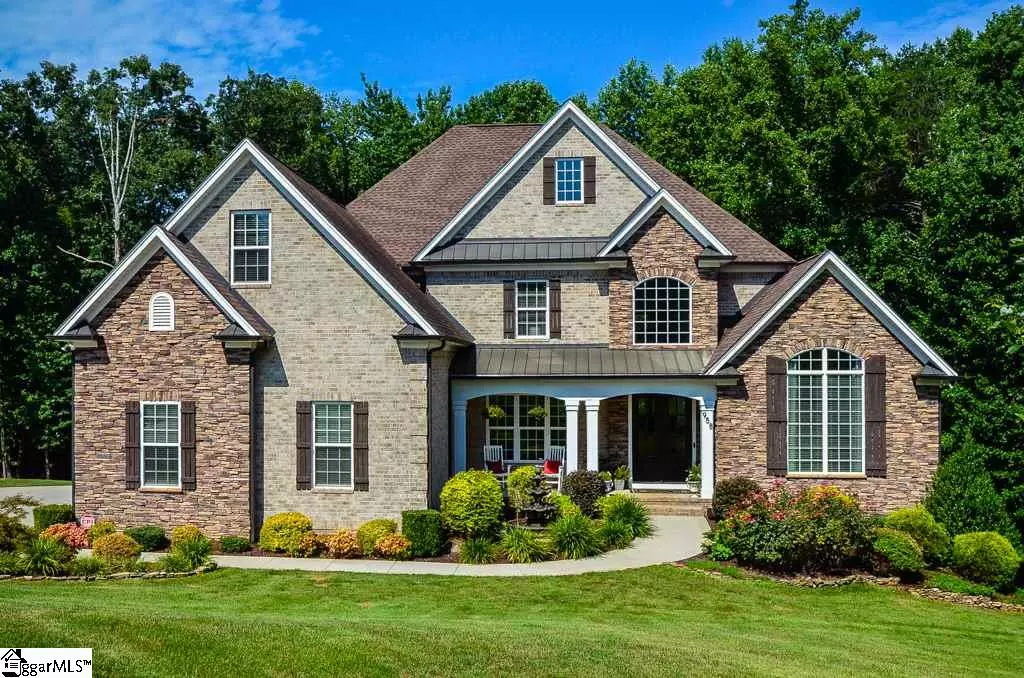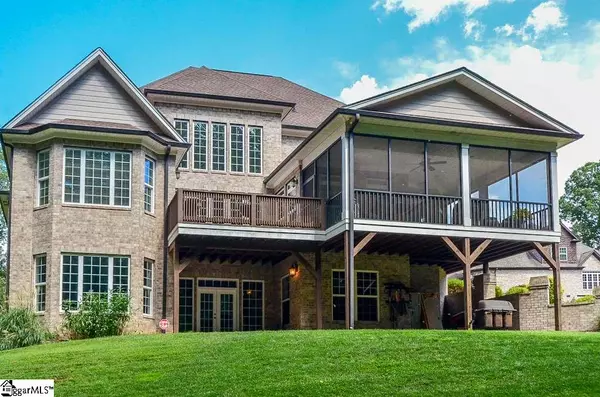$617,000
$629,000
1.9%For more information regarding the value of a property, please contact us for a free consultation.
4 Beds
5 Baths
6,366 SqFt
SOLD DATE : 09/30/2020
Key Details
Sold Price $617,000
Property Type Single Family Home
Sub Type Single Family Residence
Listing Status Sold
Purchase Type For Sale
Square Footage 6,366 sqft
Price per Sqft $96
Subdivision Canyon Creek
MLS Listing ID 1424961
Sold Date 09/30/20
Style Traditional
Bedrooms 4
Full Baths 4
Half Baths 1
HOA Fees $41/ann
HOA Y/N yes
Year Built 2013
Annual Tax Amount $3,389
Lot Size 1.800 Acres
Property Description
The Best Way to Describe this Wonderful Property is FABULOUS!! These Sellers CUSTOM BUILT this 4BR/4.5BA (6,000+ Square Feet) on a Double Lot (1.8 Acres which backs up to a natural Spring Fed Creek and Woods), is Beautifully Landscaped and has Almost Every Box checked for a Family's Needs - Media Room, Exercise Room, Office, Bonus Room, Large Laundry/Mud Room, 2 Story Foyer w/Marble Floor, Breakfast Area plus Keeping Room, High-End Kitchen Appliances, Screened Porch, Deck, Deep Over-Sized 3 Car Garage w/Yard Door, Extra Parking Pad, Rocking Chair Front Porch, Bright Walk-Out Beautifully Finished Full Basement that Will Blow You Away (Finished in SAME Style as Main Floor with Canned Lights, Heavy Crown Molding, portions have Track Lighting, Decorative Columns, Large Den and Game Room, Beautiful Cabinetry w/Soft Closing Drawers and Quartz Counters w/Sink and Includes a Space for a Refrigerator, Full Upscale Bath, Patio, Large Storage Room, plus Front Doorbell Rings in Basement!). Stepping into this Lovely Home is a Treat with the Grand Foyer; Large Dining Room with Coffered Ceiling and Track Lighting; Office has French Doors/Vaulted Ceiling/Track Lighting; Large Great Room w/Wall of Windows and Gas Log Fireplace (Exotic Granite Hearth); Adjacent Keeping Room and Breakfast Area also has Wall of Windows for Added Brightness; Kitchen w/Travertine Flooring has High-End Electrolux Appliances (Double Ovens, Full Freezer and Full Refrigerator Joined Side by Side, Icon Electrolux Gas Cook Top Vented to Outside and Marble Inlay, Microwave Drawer w/Convection Oven in Large Center Island/Breakfast Bar with High-End Exotic Granite Counter, High-End Fisher & Paykel Double Dishwasher), plus you'll find a Walk-In Pantry and Basketweave Marble Tile Backsplash; Large Master Bedroom with Trey Ceiling/Track Lighting/Wood Floor; Large Master Closet 15'x7'; Screened Porch has Tile Floor; Very Large Laundry w/Built-In Drying Rack; Access 2nd Floor by a Beautiful Double Sided Staircase and you'll find 3 Bedrooms, 2 Bathrooms, and a Bonus Room w/Closet; Bright Basement has Wonderful New Waterproof Vinyl Plank Floors; Media Room is Wired for a Projector; Gorgeous Light Fixtures Throughout. This home is Located in a Quiet, Friendly Neighborhood, in a Cul-de-Sac, and is close to Shopping, Restaurants, Schools, Lake Bowen, and Interstates!
Location
State SC
County Spartanburg
Area 015
Rooms
Basement Finished, Full, Walk-Out Access, Interior Entry
Interior
Interior Features 2 Story Foyer, High Ceilings, Ceiling Fan(s), Ceiling Cathedral/Vaulted, Ceiling Smooth, Tray Ceiling(s), Granite Counters, Open Floorplan, Walk-In Closet(s), Wet Bar, Coffered Ceiling(s), Pantry
Heating Electric, Forced Air, Multi-Units
Cooling Central Air, Electric, Multi Units
Flooring Carpet, Ceramic Tile, Wood, Stone, Vinyl, Marble
Fireplaces Number 1
Fireplaces Type Gas Log, Screen
Fireplace Yes
Appliance Gas Cooktop, Dishwasher, Disposal, Self Cleaning Oven, Convection Oven, Oven, Refrigerator, Other, Double Oven, Microwave, Microwave-Convection, Electric Water Heater
Laundry Sink, 1st Floor, Walk-in, Laundry Room
Exterior
Parking Features Attached, Parking Pad, Paved, Garage Door Opener, Side/Rear Entry, Yard Door
Garage Spaces 3.0
Community Features Common Areas, Street Lights, Pool
Utilities Available Underground Utilities, Cable Available
Waterfront Description Creek
Roof Type Architectural
Garage Yes
Building
Lot Description 1 - 2 Acres, Cul-De-Sac, Sloped, Few Trees, Wooded, Sprklr In Grnd-Full Yard
Story 2
Foundation Basement
Sewer Septic Tank
Water Public, ICWD
Architectural Style Traditional
Schools
Elementary Schools Boilings Spring
Middle Schools Boiling Springs
High Schools Boiling Springs
Others
HOA Fee Include None
Read Less Info
Want to know what your home might be worth? Contact us for a FREE valuation!

Our team is ready to help you sell your home for the highest possible price ASAP
Bought with Non MLS






