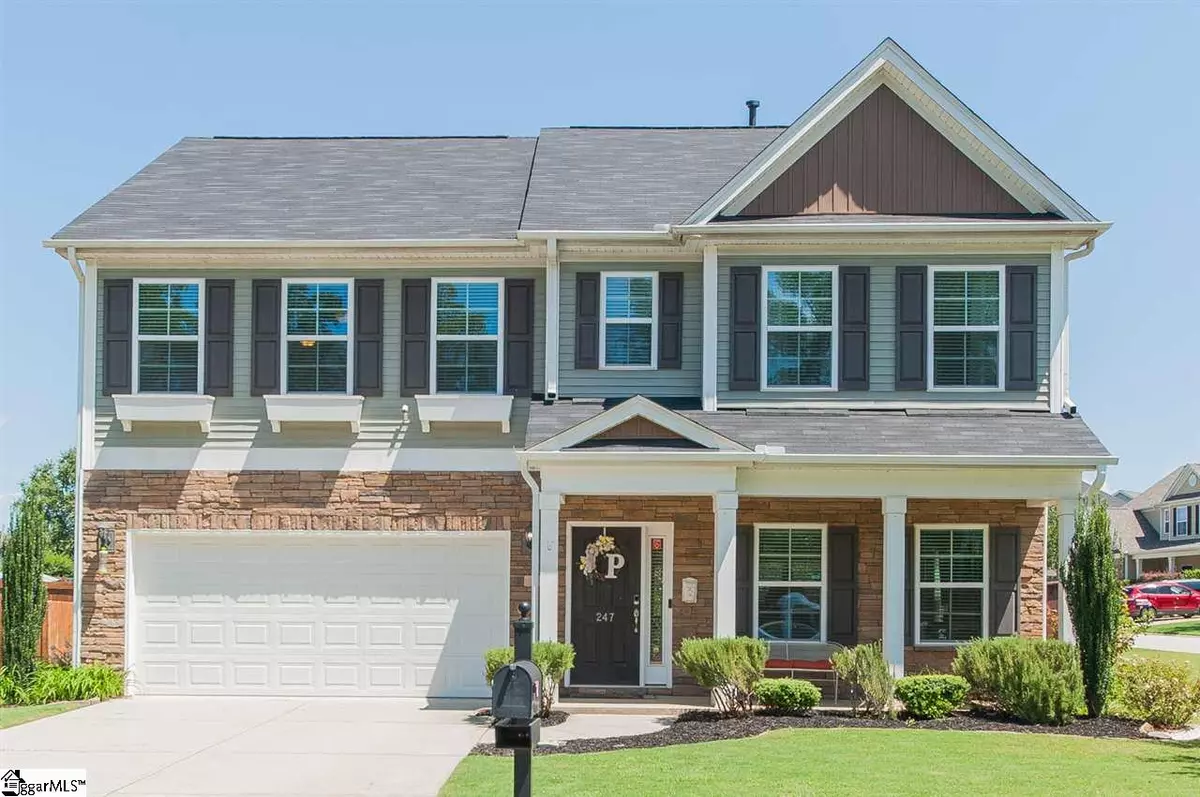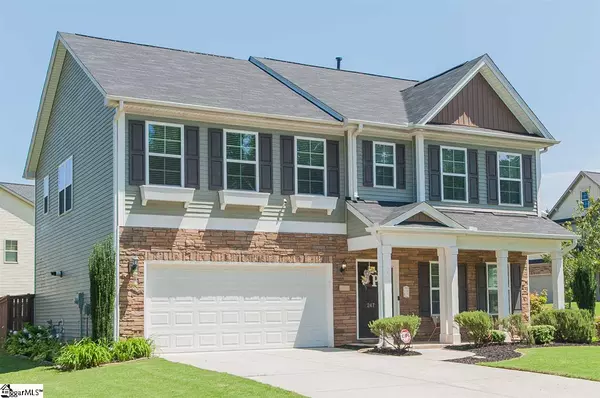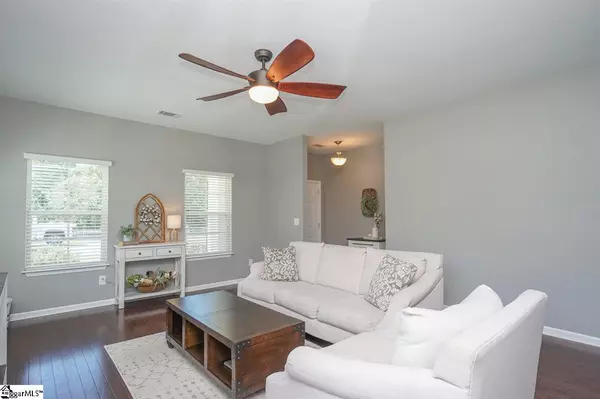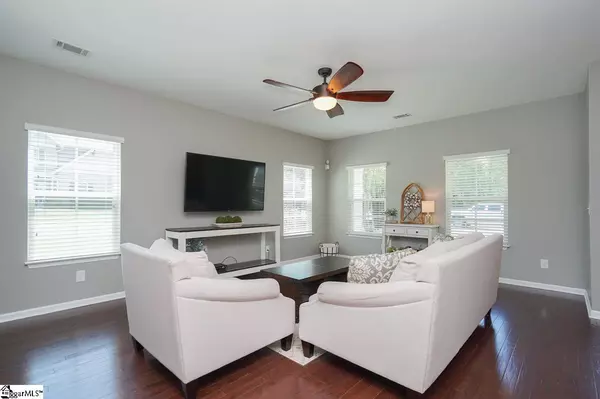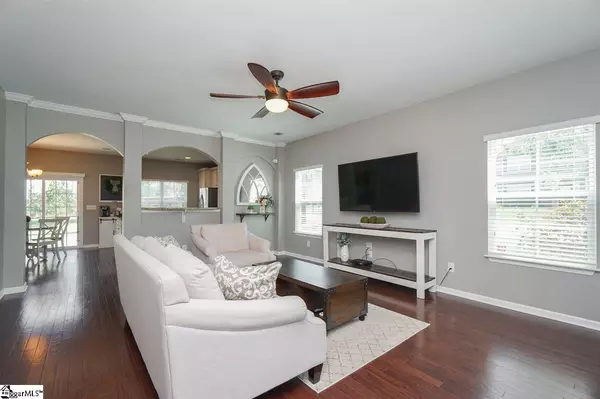$236,000
$245,000
3.7%For more information regarding the value of a property, please contact us for a free consultation.
4 Beds
3 Baths
2,374 SqFt
SOLD DATE : 09/23/2020
Key Details
Sold Price $236,000
Property Type Single Family Home
Sub Type Single Family Residence
Listing Status Sold
Purchase Type For Sale
Approx. Sqft 2200-2399
Square Footage 2,374 sqft
Price per Sqft $99
Subdivision Rogers Mill
MLS Listing ID 1425328
Sold Date 09/23/20
Style Traditional
Bedrooms 4
Full Baths 2
Half Baths 1
HOA Fees $36/ann
HOA Y/N yes
Year Built 2014
Annual Tax Amount $1,329
Lot Size 7,840 Sqft
Lot Dimensions 58 x 128 x 62 x 119
Property Sub-Type Single Family Residence
Property Description
This home welcomes you with a bright and open floor plan with hardwood floor lined entry, living, and kitchen. Living room is spacious + window filled and flows seemlessly into the chefs/entertainers kitchen paradise. Kitchen allows for a upgraded kitchen cabinets, stainless appliances, serving bar, and large center island. Right off the kitchen, you will find 1/2 bath and bedroom...perfect for an office set up or guests. Upstairs the master suite is expansive with sitting area, walkin closet and a masterbath equipped with dual vanities, glass shower, garden tub, and water closet. 2 additional well sized bedrooms, full bath, walkin laundry, and LOFT complete this 2nd level. The interior of this home is impressive and the privacy fenced backyard tops this beautiful property off. This will be a pleasure to show!
Location
State SC
County Spartanburg
Area 033
Rooms
Basement None
Interior
Interior Features High Ceilings, Ceiling Fan(s), Ceiling Smooth, Open Floorplan, Countertops – Quartz
Heating Forced Air, Natural Gas
Cooling Central Air, Electric
Flooring Carpet, Wood, Vinyl
Fireplaces Type None
Fireplace Yes
Appliance Gas Cooktop, Dishwasher, Disposal, Self Cleaning Oven, Electric Oven, Microwave, Tankless Water Heater
Laundry 2nd Floor, Walk-in, Laundry Room
Exterior
Parking Features Attached, Paved, Garage Door Opener
Garage Spaces 2.0
Fence Fenced
Community Features Common Areas, Playground, Pool, Sidewalks
Utilities Available Underground Utilities, Cable Available
Roof Type Composition
Garage Yes
Building
Lot Description 1/2 Acre or Less, Sidewalk
Story 2
Foundation Slab
Builder Name mungo
Sewer Public Sewer
Water Public
Architectural Style Traditional
Schools
Elementary Schools Abner Creek
Middle Schools Florence Chapel
High Schools James F. Byrnes
Others
HOA Fee Include None
Read Less Info
Want to know what your home might be worth? Contact us for a FREE valuation!

Our team is ready to help you sell your home for the highest possible price ASAP
Bought with Brand Name Real Estate Upstate

