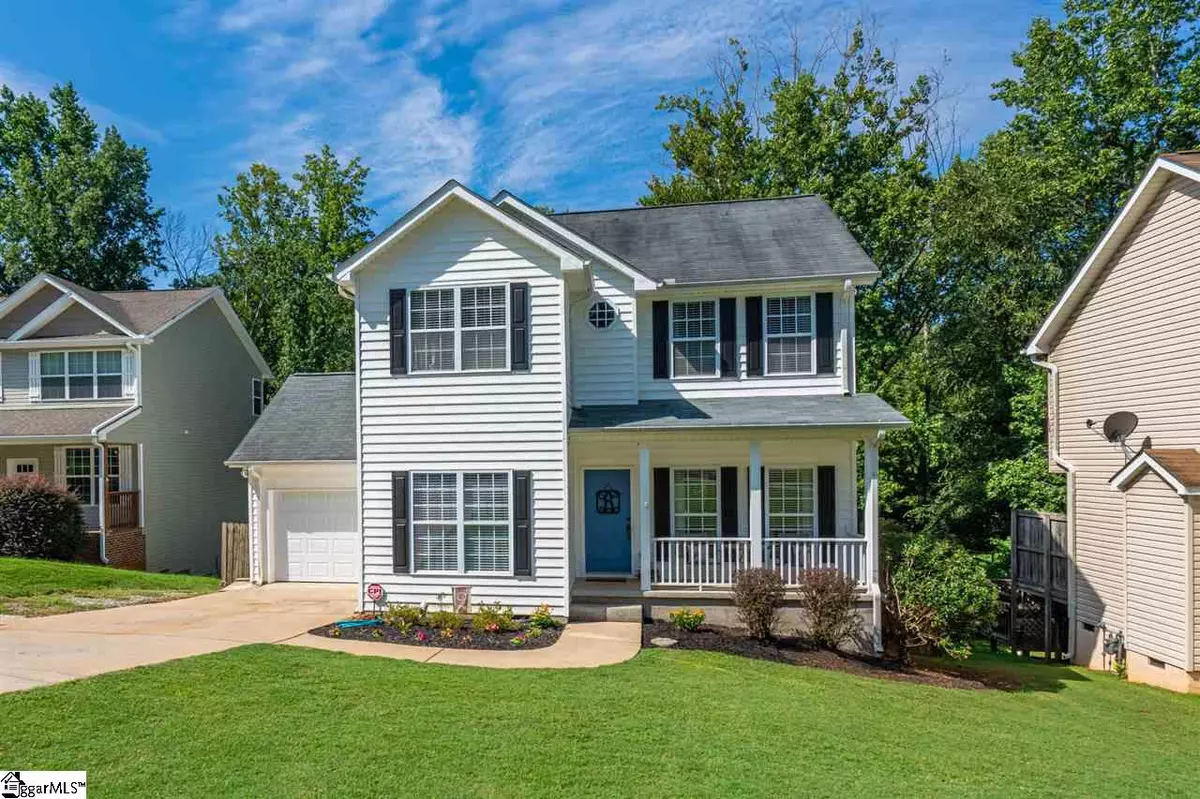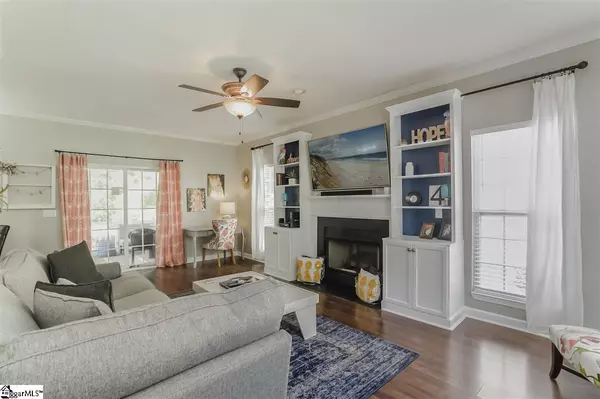$206,000
$209,900
1.9%For more information regarding the value of a property, please contact us for a free consultation.
3 Beds
3 Baths
1,605 SqFt
SOLD DATE : 09/30/2020
Key Details
Sold Price $206,000
Property Type Single Family Home
Sub Type Single Family Residence
Listing Status Sold
Purchase Type For Sale
Square Footage 1,605 sqft
Price per Sqft $128
Subdivision Hunters Glen
MLS Listing ID 1425038
Sold Date 09/30/20
Style Traditional
Bedrooms 3
Full Baths 2
Half Baths 1
HOA Y/N no
Year Built 1999
Annual Tax Amount $1,340
Lot Dimensions 35 x 211 x 59 x 175 x 43
Property Description
Don't miss this fantastic home in the sought after neighborhood of Pebble Creek! In this updated 3 bedroom, 2 1/2 bath you will be greeted by beautiful laminate wood floors that lead into a spacious family room featuring a gas fireplace and built in shelves. On the main floor you will also find a dining room, a half bath and eat in kitchen featuring stainless steel appliances, including a brand new dishwasher. You will love that everything has been freshly painted in a neutral color. Upstairs you find a conveniently located laundry room, 2 guest bedrooms, a guest bath and a beautiful master with vaulted ceilings. Upstairs also features laminate floors and ceramic tile throughout. The outside of this home boasts amazing living space as well! There is a lovely front porch overlooking the cul-de-sac and a screened back porch perfect for your morning coffee. Attached to the screened porch is a huge deck overlooking the fenced backyard. There is a storage building with electricity and a swing set and playhouse as well. This yard sits just steps to the Pebble Creek golf course. Just 10 minutes to downtown Greenville, in an excellent school zone, it won't last long!
Location
State SC
County Greenville
Area 010
Rooms
Basement None
Interior
Interior Features High Ceilings, Ceiling Fan(s), Open Floorplan, Walk-In Closet(s), Laminate Counters, Pantry
Heating Forced Air, Multi-Units, Natural Gas
Cooling Central Air, Electric, Multi Units
Flooring Ceramic Tile, Laminate
Fireplaces Number 1
Fireplaces Type Gas Log, Ventless
Fireplace Yes
Appliance Cooktop, Dishwasher, Disposal, Dryer, Convection Oven, Washer, Electric Cooktop, Electric Oven, Microwave, Gas Water Heater
Laundry 2nd Floor, Laundry Closet, Gas Dryer Hookup, Laundry Room
Exterior
Parking Features Attached, Paved, Garage Door Opener, Key Pad Entry
Garage Spaces 1.0
Fence Fenced
Community Features None
Utilities Available Cable Available
Roof Type Architectural
Garage Yes
Building
Lot Description 1/2 Acre or Less, Sloped, Few Trees
Story 2
Foundation Crawl Space
Sewer Public Sewer
Water Public, Greenville Water
Architectural Style Traditional
Schools
Elementary Schools Paris
Middle Schools Sevier
High Schools Wade Hampton
Others
HOA Fee Include None
Read Less Info
Want to know what your home might be worth? Contact us for a FREE valuation!

Our team is ready to help you sell your home for the highest possible price ASAP
Bought with BHHS C Dan Joyner - Midtown






