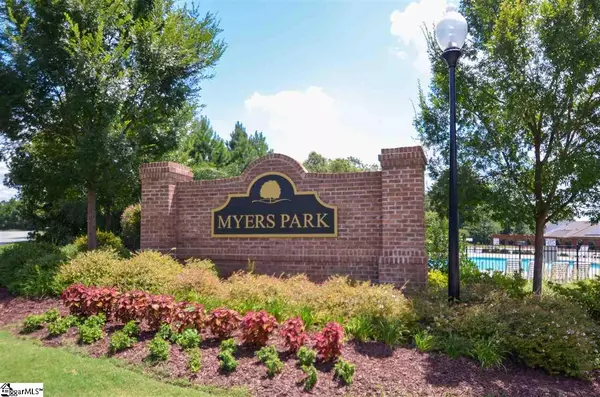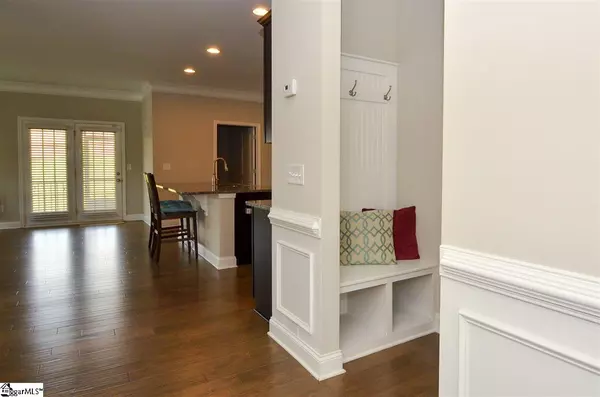$242,500
$244,900
1.0%For more information regarding the value of a property, please contact us for a free consultation.
3 Beds
2 Baths
1,886 SqFt
SOLD DATE : 10/02/2020
Key Details
Sold Price $242,500
Property Type Single Family Home
Sub Type Single Family Residence
Listing Status Sold
Purchase Type For Sale
Approx. Sqft 1800-1999
Square Footage 1,886 sqft
Price per Sqft $128
Subdivision Myers Park
MLS Listing ID 1424482
Sold Date 10/02/20
Style Ranch
Bedrooms 3
Full Baths 2
HOA Fees $35/ann
HOA Y/N yes
Year Built 2017
Annual Tax Amount $1,329
Lot Size 6,969 Sqft
Lot Dimensions .16
Property Sub-Type Single Family Residence
Property Description
Welcome to 725 Arnica Dr! This lovely newer ranch home has so much to offer and is move in ready with all appliances, fridge, washer AND dryer! It is a great 3 bedroom, 2 bath split floor plan that you will walk into admiring the beautiful hardwood floors and you'll notice the natural light that flows through the home. It has an open living room/dining room combo with a granite eat in island that is just stunning! The kitchen has a gas range with all stainless steel appliances! Also, one will certainly appreciate the convenience of having a nice walk-in pantry with plenty of space in their new kitchen! The flow of this home is fabulous for entertaining guests, inside or out, as there is a great screen enclosed porch that overlooks the fenced backyard allowing for grill outs, yard games or simply relaxing. Just off the kitchen you'll find a nice sized walk-in laundry room with the washer and dryer already there! On to the spacious master bedroom where you will find his and her closets that are both substantial in size and the master bathroom that is gorgeous with granite double vanities and a tiled shower. Myers Park is a lovely neighborhood with a great community pool! Award winning Spartanburg District 5 Schools and close to I-85, BMW, Michelin, GSP airport and shopping. Schedule your showing today before it's gone!
Location
State SC
County Spartanburg
Area 033
Rooms
Basement None
Interior
Interior Features High Ceilings, Ceiling Fan(s), Ceiling Smooth, Granite Counters, Open Floorplan, Walk-In Closet(s), Split Floor Plan, Pantry
Heating Forced Air, Natural Gas, Damper Controlled
Cooling Central Air, Electric, Damper Controlled
Flooring Carpet, Ceramic Tile, Wood, Vinyl
Fireplaces Type None
Fireplace Yes
Appliance Dishwasher, Disposal, Dryer, Free-Standing Gas Range, Washer, Microwave, Gas Water Heater
Laundry 1st Floor, Walk-in, Electric Dryer Hookup, Laundry Room
Exterior
Parking Features Attached, Paved, Garage Door Opener
Garage Spaces 2.0
Fence Fenced
Community Features Common Areas, Street Lights, Pool, Sidewalks
Utilities Available Underground Utilities, Cable Available
Roof Type Composition
Garage Yes
Building
Lot Description 1/2 Acre or Less
Story 1
Foundation Slab
Builder Name DR Horton
Sewer Public Sewer
Water Public, SJWD
Architectural Style Ranch
Schools
Elementary Schools Reidville
Middle Schools Florence Chapel
High Schools James F. Byrnes
Others
HOA Fee Include None
Acceptable Financing USDA Loan
Listing Terms USDA Loan
Read Less Info
Want to know what your home might be worth? Contact us for a FREE valuation!

Our team is ready to help you sell your home for the highest possible price ASAP
Bought with Bluefield Realty Group






