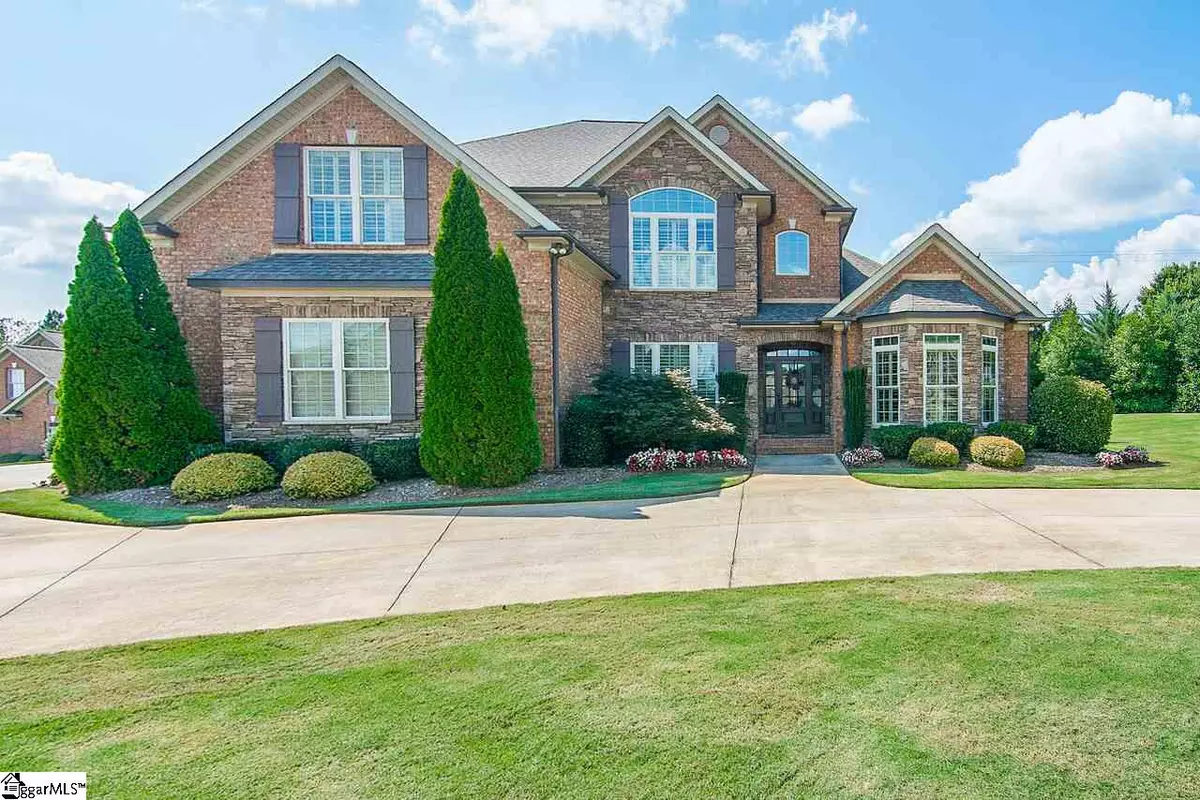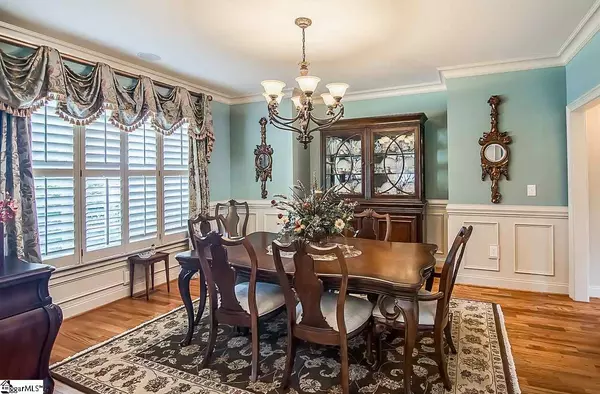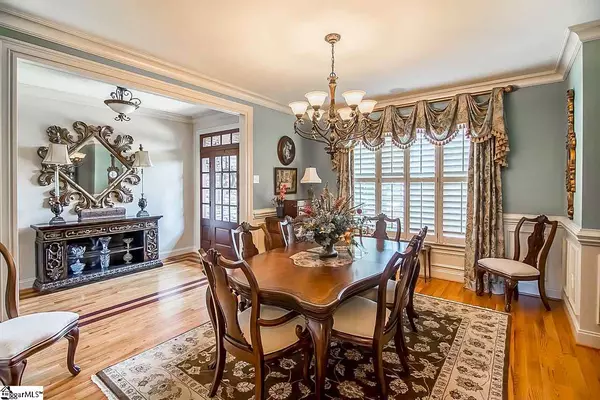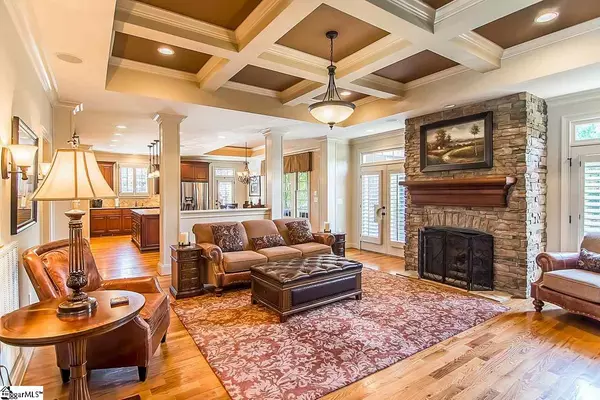$560,000
$569,900
1.7%For more information regarding the value of a property, please contact us for a free consultation.
4 Beds
4 Baths
4,532 SqFt
SOLD DATE : 10/08/2020
Key Details
Sold Price $560,000
Property Type Single Family Home
Sub Type Single Family Residence
Listing Status Sold
Purchase Type For Sale
Square Footage 4,532 sqft
Price per Sqft $123
Subdivision Woodridge
MLS Listing ID 1425663
Sold Date 10/08/20
Style Traditional
Bedrooms 4
Full Baths 3
Half Baths 1
HOA Fees $20/ann
HOA Y/N yes
Annual Tax Amount $2,772
Lot Size 0.440 Acres
Property Description
You will love staying home and have plenty to do in this beautiful 4 Bedroom Custom Design by Pellegrino Construction in the highly desirable Woodridge subdivision! Entertain the family and friends in your 3-screen media room equipped with its own kitchen, housing a double-sink, dishwasher, wine cooler, mini-fridge, built-in microwave and bar. Or relax on your screened porch, or enjoy cooking outdoors on the patio with a built-in gas grill. If that's not enough, get out your putter and practice on your very own putting green or kickback and enjoy an evening on one of the lawn patios by the gas fire pit. The main kitchen features a full size refrigerator, double ovens, a gas cook top, built-in microwave, dishwasher, an island with seating, walk-in pantry, and a built-in buffet. The kitchen is open to the Great Room with coffered ceiling and gas fireplace. The Master Suite on the main level has hardwood floors and a spacious bathroom with a custom tile shower, jetted tub, double vanities, a built-in bureau and a size-able walk-in closet. The other 3 bedrooms,all with walk-in closets, are on the second floor. The home is equipped with a control system that enables the alarm system, lights, tvs, HVAC and outside cameras to be controlled from a smart phone. Other features include; a friend's entry off of the kitchen, circle drive, central vac, on demand gas water heater, underground irrigation and more. The window treatments remain and all interior and exterior furniture maybe purchased.
Location
State SC
County Spartanburg
Area 033
Rooms
Basement None
Interior
Interior Features High Ceilings, Ceiling Fan(s), Ceiling Cathedral/Vaulted, Ceiling Smooth, Tray Ceiling(s), Central Vacuum, Granite Counters, Open Floorplan, Walk-In Closet(s), Coffered Ceiling(s), Pantry
Heating Electric, Forced Air, Multi-Units, Natural Gas
Cooling Central Air, Electric, Multi Units
Flooring Carpet, Ceramic Tile, Wood
Fireplaces Number 1
Fireplaces Type Gas Log, Ventless
Fireplace Yes
Appliance Gas Cooktop, Dishwasher, Disposal, Self Cleaning Oven, Oven, Refrigerator, Electric Oven, Wine Cooler, Double Oven, Microwave, Gas Water Heater, Tankless Water Heater
Laundry Sink, 1st Floor, Walk-in, Electric Dryer Hookup, Laundry Room
Exterior
Exterior Feature Outdoor Fireplace, Outdoor Kitchen
Parking Features Attached, Circular Driveway, Paved
Garage Spaces 2.0
Community Features Common Areas, Playground
Utilities Available Sewer Available, Water Available, Cable Available
Roof Type Architectural
Garage Yes
Building
Lot Description 1/2 Acre or Less, Corner Lot, Few Trees, Sprklr In Grnd-Full Yard
Story 2
Foundation Crawl Space
Architectural Style Traditional
Schools
Elementary Schools West View
Middle Schools Rp Dawkins
High Schools Dorman
Others
HOA Fee Include Street Lights, Restrictive Covenants
Read Less Info
Want to know what your home might be worth? Contact us for a FREE valuation!

Our team is ready to help you sell your home for the highest possible price ASAP
Bought with Non MLS






