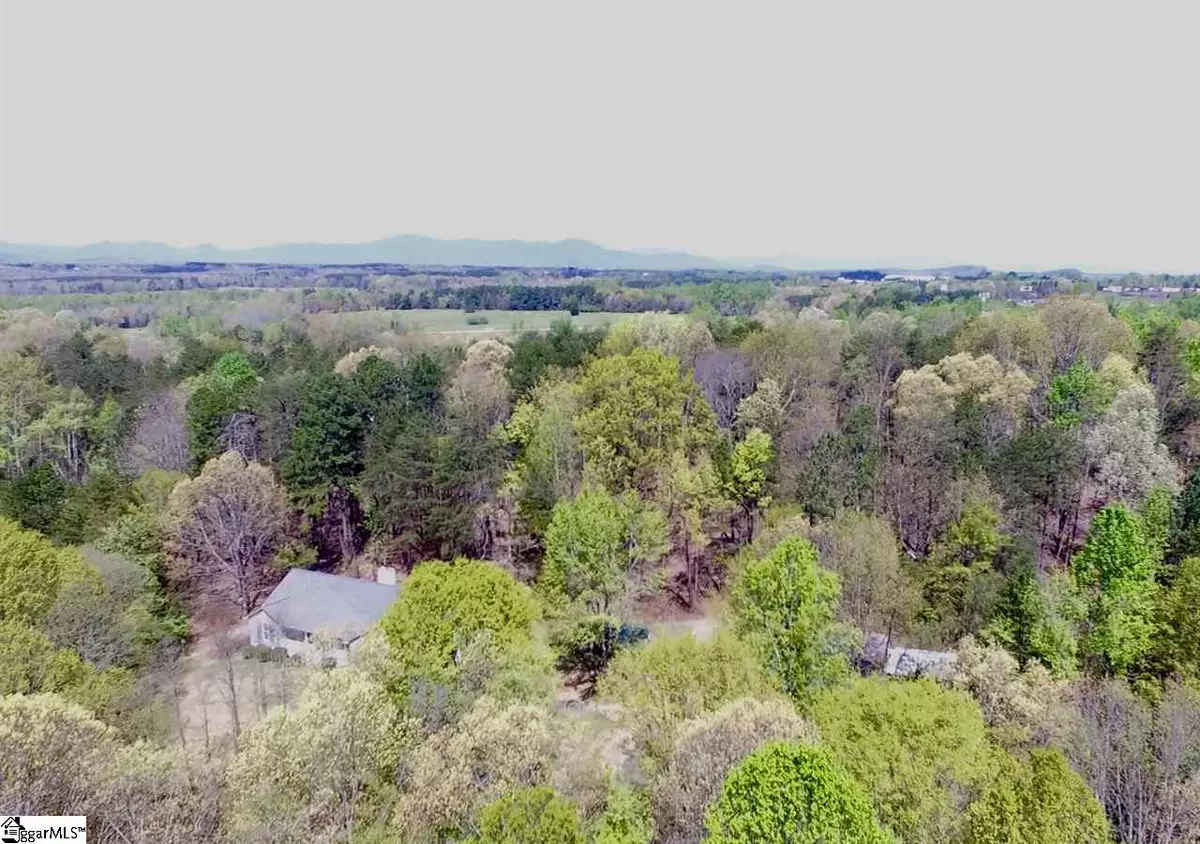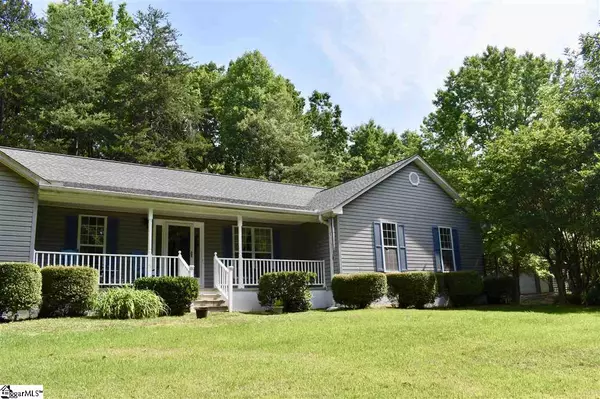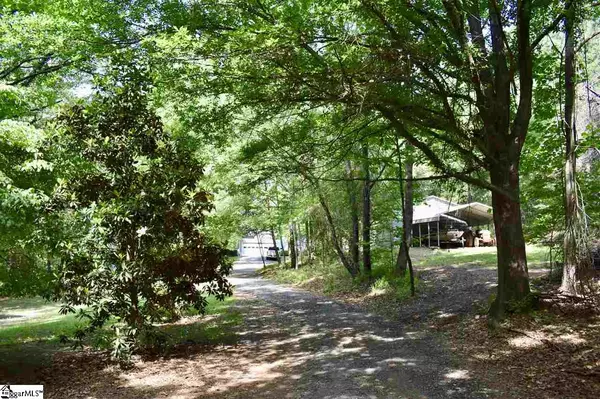$399,900
$399,900
For more information regarding the value of a property, please contact us for a free consultation.
3 Beds
2 Baths
2,191 SqFt
SOLD DATE : 10/15/2020
Key Details
Sold Price $399,900
Property Type Single Family Home
Sub Type Single Family Residence
Listing Status Sold
Purchase Type For Sale
Square Footage 2,191 sqft
Price per Sqft $182
Subdivision None
MLS Listing ID 1415574
Sold Date 10/15/20
Style Ranch
Bedrooms 3
Full Baths 2
HOA Y/N no
Year Built 1995
Annual Tax Amount $1,260
Lot Size 13.010 Acres
Property Description
This lovely, custom built home is hidden in the trees on 13 Acres offering perfect seclusion and your own private oasis with 3 Bedrooms, 2 Baths, Bonus/Office, 2 Car Attached Garage, PLUS a Detached 26x22 Garage/Carport with Power & Water for a great Workshop. There is ALSO a 2nd Homesite which already has power, septic & well in place with a beautiful mountain view! The private, long & winding driveway leads you through the trees to the peaceful sanctuary surrounded by nature (including deer, rabbits, birds and many more). The rocking chair front porch overlooks the trees without a neighbor in sight. A lovely Foyer with hardwood floors leads you to the large Den with a rustic stone fireplace complete with gas logs (w/remote control). This opens to the Kitchen and Breakfast Room for an easy flow. The Kitchen has been updated with soft-close cabinets & new appliances including a stainless double oven & stainless microwave. Across the hall is a Huge Walk-in Pantry & Laundry Room which offers ample storage, is large enough to hold additional appliances (freezer, etc) and includes a built in ironing board. The Dining Room with hardwood floors has easy access between the Kitchen and Foyer which is ideal for entertaining guests. The Master Suite has double vanities, 2 walk-in closets, a linen closet and has been updated with a 6x4 custom tile shower (wheelchair accessible) and a2nd water heater under the sink for instant hot water. Off of the Den is a Bonus Room or Office that could also be used for a 4th Bedroom. A custom Barn Door offers privacy to the secondary bedroom wing. This area includes 2 additional bedrooms (each with their own walk-in closet), a full Bathroom (with a linen closet) and 2 large closets in the hallway for plenty of additional storage! Outside the back door is a beautiful stone patio surrounded by a stone wall which creates a peaceful spot to relax with a cup of coffee or to grill out and entertain. This property has so much to offer with 13 acres of solitude and plenty of room to roam all while having close access to Lake Bowen, Inman, Campobello, Landrum, Hwy 11 and I-26!
Location
State SC
County Spartanburg
Area 015
Rooms
Basement None
Interior
Interior Features Walk-In Closet(s), Split Floor Plan, Pantry
Heating Electric, Forced Air
Cooling Central Air, Electric
Flooring Carpet, Wood, Laminate
Fireplaces Number 1
Fireplaces Type Gas Log
Fireplace Yes
Appliance Cooktop, Dishwasher, Electric Cooktop, Electric Oven, Double Oven, Microwave, Electric Water Heater
Laundry 1st Floor, Walk-in, Electric Dryer Hookup, Laundry Room
Exterior
Parking Features Combination, Gravel, Garage Door Opener, Side/Rear Entry, Workshop in Garage, Attached, Carport, Detached
Garage Spaces 4.0
Pool Above Ground
Community Features None
View Y/N Yes
View Mountain(s)
Roof Type Architectural
Garage Yes
Building
Lot Description 10 - 25 Acres, Few Trees, Wooded
Story 1
Foundation Crawl Space
Sewer Septic Tank
Water Well
Architectural Style Ranch
Schools
Elementary Schools Campobello-Gramling
Middle Schools Campobello-Gramling
High Schools Chapman
Others
HOA Fee Include None
Read Less Info
Want to know what your home might be worth? Contact us for a FREE valuation!

Our team is ready to help you sell your home for the highest possible price ASAP
Bought with Keller Williams Grv Upst






