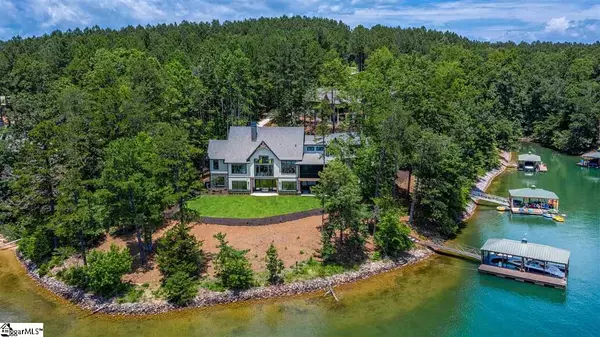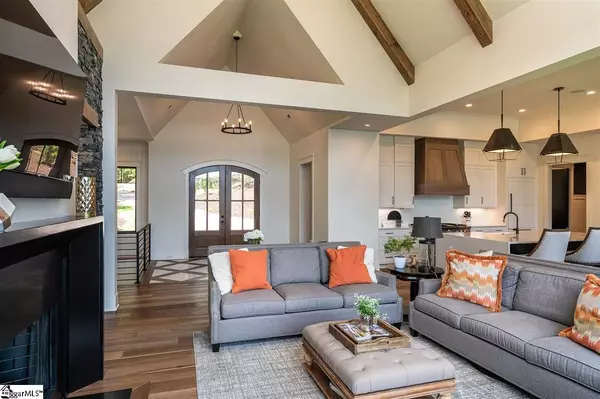$2,725,000
$2,869,000
5.0%For more information regarding the value of a property, please contact us for a free consultation.
5 Beds
6 Baths
4,688 SqFt
SOLD DATE : 10/15/2020
Key Details
Sold Price $2,725,000
Property Type Single Family Home
Sub Type Single Family Residence
Listing Status Sold
Purchase Type For Sale
Approx. Sqft 4600-4799
Square Footage 4,688 sqft
Price per Sqft $581
Subdivision The Cliffs At Keowee Springs
MLS Listing ID 1422282
Sold Date 10/15/20
Style Traditional
Bedrooms 5
Full Baths 5
Half Baths 1
Construction Status New Construction
HOA Fees $133/ann
HOA Y/N yes
Year Built 2020
Building Age New Construction
Annual Tax Amount $7,463
Lot Size 1.230 Acres
Property Sub-Type Single Family Residence
Property Description
When driving up to 167 Lake Breeze Trail, the lake views combined with the extensive stonework and wood accents on the exterior, are sure to inspire an “ahh” moment. Upon entering the home, you are greeted by a checkered floor entryway that seamlessly transitions into wood flooring that expands through the rest of the home. Once in the entryway, the open floor plan of this home brings you right into the great room, that features stone built-ins with picture lights, an incredible fireplace, and windows that capture stunning views of Lake Keowee. Moving into the kitchen and dining area, there is a sizable waterfall island with bar seating making this the perfect spot to enjoy breakfast. Featuring a six-burner stove, two ovens, a bar area, and a double sink, this kitchen is perfect for hosting any number of guests. Right off of the dining area, you find a screened-in porch with a fireplace and room for a dining area as well as living space and a grilling deck. The main level also includes a spacious laundry room with copious amounts of storage. Moving swiftly into the main level master bedroom, you again are taken away by the beautiful lake views. The master bathroom is a sight to behold on its own. With a double vanity and built-in storage, as well as a walk-in shower with two showerheads and seating that is across from an extensive walk-in closet, you'll want to spend hours relaxing here. On the lower level, there are three more bedrooms, each with a full bathroom, and one of which could be a master bedroom. The lower level also features additional living space and access to a covered patio. There is also a walk-in wine cellar. Above the two-car garage, there is a massive amount of bonus space that can be used as an office, craft room, or another hang out spot!
Location
State SC
County Pickens
Area 065
Rooms
Basement Walk-Out Access, Interior Entry
Interior
Interior Features Ceiling Fan(s), Ceiling Smooth, Countertops-Solid Surface, Walk-In Closet(s), Wet Bar
Heating Electric, Multi-Units
Cooling Electric
Flooring Wood
Fireplaces Number 3
Fireplaces Type Masonry
Fireplace Yes
Appliance Dishwasher, Dryer, Washer, Other
Laundry Sink, Walk-in, Laundry Room
Exterior
Exterior Feature Dock
Parking Features Attached, Paved, Courtyard Entry
Garage Spaces 2.0
Community Features Clubhouse, Common Areas, Fitness Center, Gated, Golf, Playground, Pool, Security Guard, Tennis Court(s)
Utilities Available Underground Utilities
Waterfront Description Lake, Water Access, Waterfront
View Y/N Yes
View Water
Roof Type Architectural
Garage Yes
Building
Lot Description 1 - 2 Acres
Story 2
Foundation Basement
Sewer Septic Tank
Water Public, Six Mile
Architectural Style Traditional
New Construction Yes
Construction Status New Construction
Schools
Elementary Schools Six Mile
Middle Schools Rc Edwards
High Schools D. W. Daniel
Others
HOA Fee Include Security
Read Less Info
Want to know what your home might be worth? Contact us for a FREE valuation!

Our team is ready to help you sell your home for the highest possible price ASAP
Bought with Justin Winter Sotheby's Intl.






