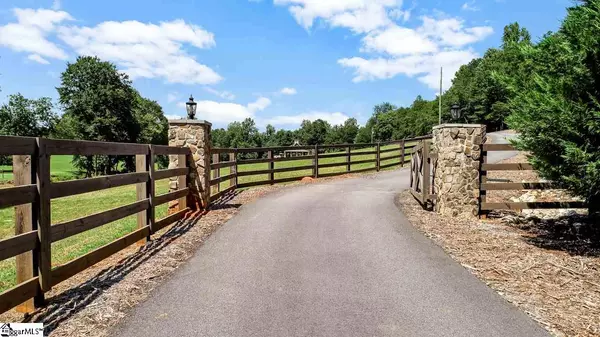$559,900
$559,900
For more information regarding the value of a property, please contact us for a free consultation.
3 Beds
3 Baths
2,316 SqFt
SOLD DATE : 10/22/2020
Key Details
Sold Price $559,900
Property Type Single Family Home
Sub Type Single Family Residence
Listing Status Sold
Purchase Type For Sale
Square Footage 2,316 sqft
Price per Sqft $241
Subdivision None
MLS Listing ID 1424774
Sold Date 10/22/20
Style Traditional
Bedrooms 3
Full Baths 2
Half Baths 1
HOA Y/N no
Annual Tax Amount $2,263
Lot Size 13.930 Acres
Property Description
Wonderful opportunity to own over 13 acres, 3 bedroom 2.5 bath home, stocked fishing pond, magnificent creek, and even approx 3000 sq ft outbuilding. These panoramic views will defiantly catch your attention if you want to have your own private space but still be close to the modern conveniences of grocery stores, restaurants, and shopping. From the moment you pass through the gated entrance be ready to be overwhelmed by the magnificent pastures to the equestrian style fencing. When you pull up to the house you will notice all the porches that wrap around this perfect sized farmhouse. The two story double sided fireplace is shared by the dining/ living rooms. Wonderful stone accents give this a cozy cottage feel. The vaulted ceiling in the family room accents the fireplace and gives great light. Kitchen is open to the living area downstairs and is a very thoughtful layout for having family gatherings. Master bedroom is on the man level with private shower and plumbed for claw foot tub. Upstairs you will find a nice loft with 2 additional bedrooms and Jack/Jill bathroom. The detached building with approx 3000 sq ft and huge doors, multiple entrances, conditioned office space, and its own private entrance away from the house. Enjoy this as a residence, entertainment venue, or even your personal business 580/594 Hunter Mill Rd is an incredible opportunity to purchase a nice private compound that compliments its surroundings where you can gather with family or friends every day!!!
Location
State SC
County Pickens
Area 065
Rooms
Basement None
Interior
Interior Features High Ceilings, Ceiling Fan(s), Ceiling Cathedral/Vaulted, Ceiling Smooth, Granite Counters, Open Floorplan, Pantry
Heating Electric
Cooling Central Air, Electric
Flooring Carpet, Ceramic Tile, Wood
Fireplaces Number 1
Fireplaces Type Gas Log, See Through
Fireplace Yes
Appliance Dishwasher, Refrigerator, Range, Microwave, Electric Water Heater
Laundry 1st Floor, Laundry Closet
Exterior
Exterior Feature Satellite Dish
Parking Features Detached Carport, Paved, Carport
Garage Spaces 2.0
Fence Fenced
Community Features None
Utilities Available Underground Utilities
Waterfront Description Creek, Pond
Roof Type Architectural
Garage Yes
Building
Lot Description 10 - 25 Acres, Pasture, Sloped, Few Trees
Story 2
Foundation Crawl Space
Sewer Septic Tank
Water Public, Bethlehem
Architectural Style Traditional
Schools
Elementary Schools Liberty
Middle Schools Liberty
High Schools Liberty
Others
HOA Fee Include None
Read Less Info
Want to know what your home might be worth? Contact us for a FREE valuation!

Our team is ready to help you sell your home for the highest possible price ASAP
Bought with Southern Realtor Associates






