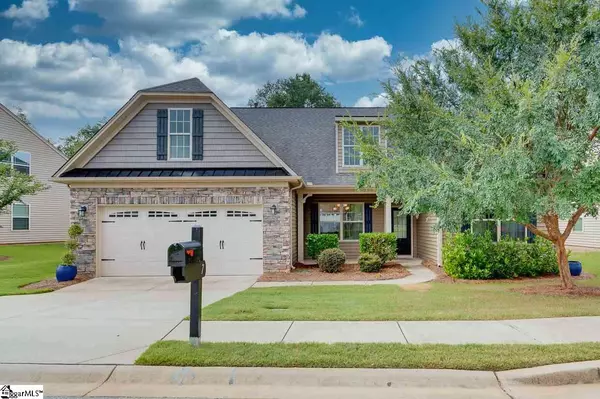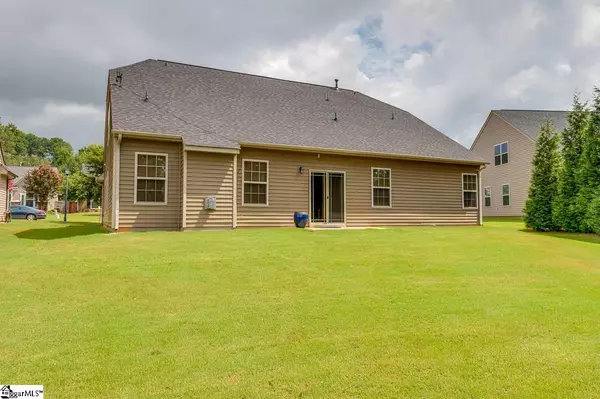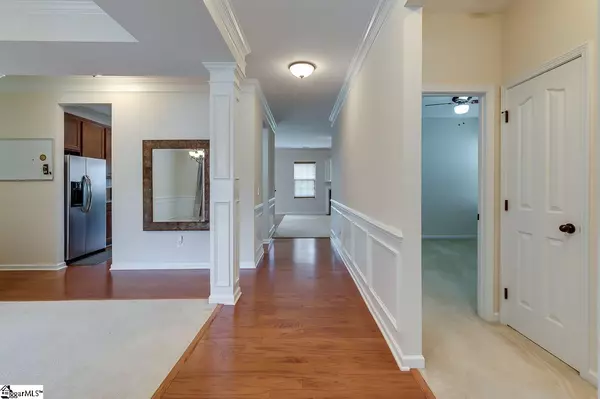$278,000
$289,900
4.1%For more information regarding the value of a property, please contact us for a free consultation.
4 Beds
3 Baths
2,531 SqFt
SOLD DATE : 10/14/2020
Key Details
Sold Price $278,000
Property Type Single Family Home
Sub Type Single Family Residence
Listing Status Sold
Purchase Type For Sale
Square Footage 2,531 sqft
Price per Sqft $109
Subdivision Gresham Park
MLS Listing ID 1424560
Sold Date 10/14/20
Style Traditional
Bedrooms 4
Full Baths 3
HOA Fees $133/mo
HOA Y/N yes
Year Built 2012
Annual Tax Amount $1,500
Lot Dimensions 68 x 204 x 118
Property Description
To say that this Seller is extremely motivated is an understatement! $16,000 Reduction on this Big and Beautiful, executive home in desirable Gresham Park. Sell the lawn mower! Don't need it here. This lovely and spacious single family home featuring 3 or 4 bedrooms/3 FULL BATH (massive bonus has full bath and Closet AND big walk in storage), home offers easy living and is a super convenient location to everything!!! A beautiful stone accented elevation and porch welcome you into a lovely foyer flanked by dramatic columns, enhanced moldings, & hardwood floors. The big dining room is perfect for large gatherings and is close to the ample kitchen with loads of 42 inch cabinets, granite countertops, tile backsplash and good sized breakfast area that overlooks the patio and the beautiful and private back yard. The big yet cozy family room has a gas fireplace with an entertainment nook above. The huge main level master bedroom (plenty of room to create a sitting area) has his and hers walk in closets, a garden tub, separate shower and a private water closet. There is a lovely ceramic tile floor as well. Two additional good sized bedrooms and a full bath complete the downstairs. There are ceiling fans in all bedrooms and the great room as well. Upstairs doesn't disappoint either. Equipped with a full bath and large closet, this space is very large and lends itself perfectly to a second master, a great guest suite, teenage digs, theatre room, gym, etc., etc. There is a very big walk in storage area as well. The community has a wonderful pool and club house.
Location
State SC
County Greenville
Area 032
Rooms
Basement None
Interior
Interior Features Ceiling Fan(s), Ceiling Smooth, Tray Ceiling(s), Granite Counters, Tub Garden, Walk-In Closet(s), Split Floor Plan
Heating Forced Air, Natural Gas
Cooling Central Air, Electric
Flooring Carpet, Ceramic Tile, Wood, Vinyl
Fireplaces Number 1
Fireplaces Type Gas Log, Gas Starter
Fireplace Yes
Appliance Dishwasher, Disposal, Self Cleaning Oven, Electric Cooktop, Electric Oven, Microwave, Gas Water Heater
Laundry 1st Floor, Walk-in, Laundry Room
Exterior
Garage Attached, Paved
Garage Spaces 2.0
Community Features Clubhouse, Street Lights, Pool, Sidewalks, Lawn Maintenance, Landscape Maintenance
Utilities Available Underground Utilities, Cable Available
Roof Type Architectural
Garage Yes
Building
Lot Description 1/2 Acre or Less, Sidewalk, Few Trees, Sprklr In Grnd-Full Yard
Story 1
Foundation Slab
Sewer Public Sewer
Water Public, Greenville
Architectural Style Traditional
Schools
Elementary Schools Monarch
Middle Schools Mauldin
High Schools Mauldin
Others
HOA Fee Include None
Read Less Info
Want to know what your home might be worth? Contact us for a FREE valuation!

Our team is ready to help you sell your home for the highest possible price ASAP
Bought with Palmetto Park Realty
Get More Information







