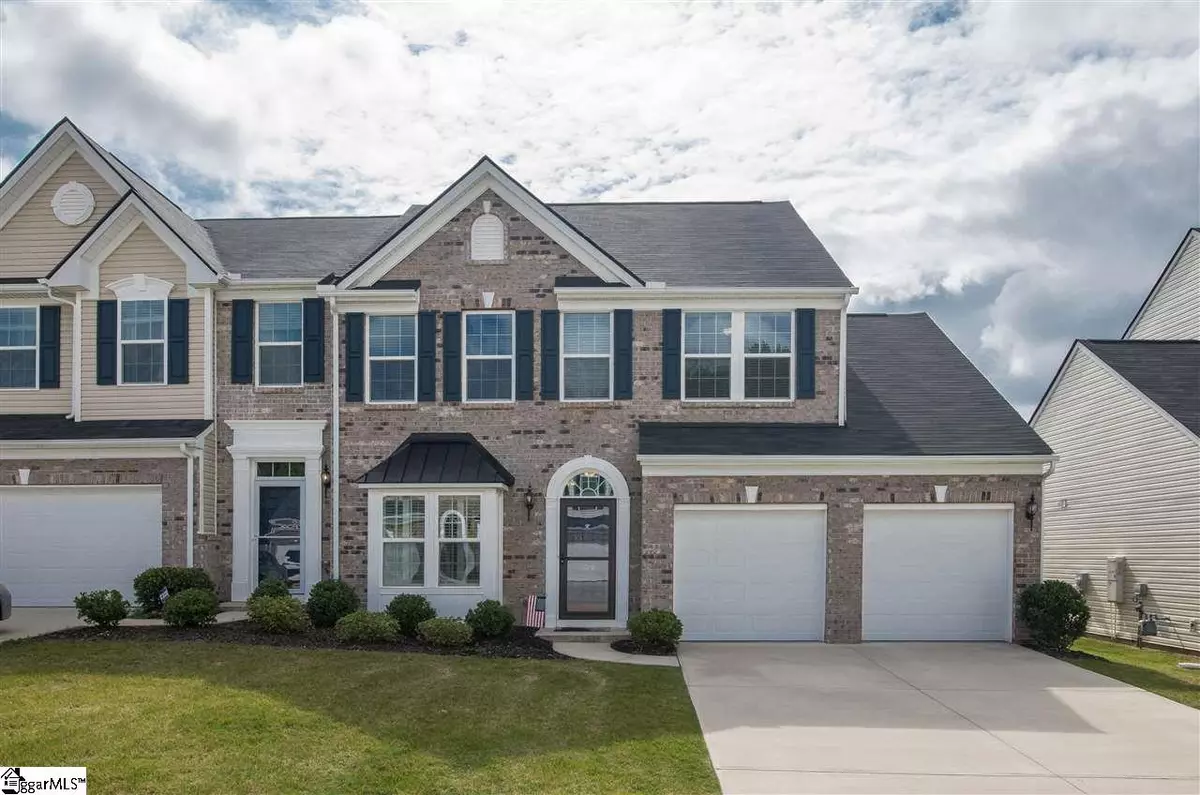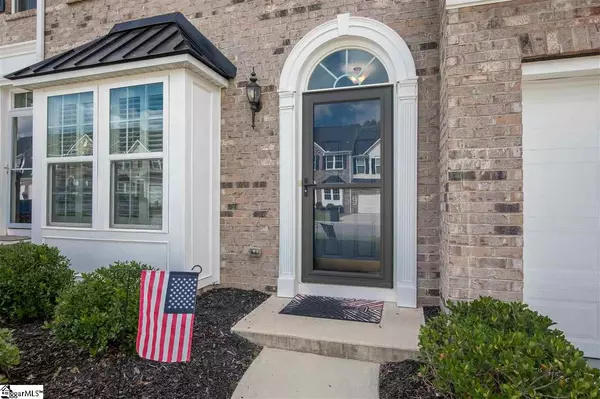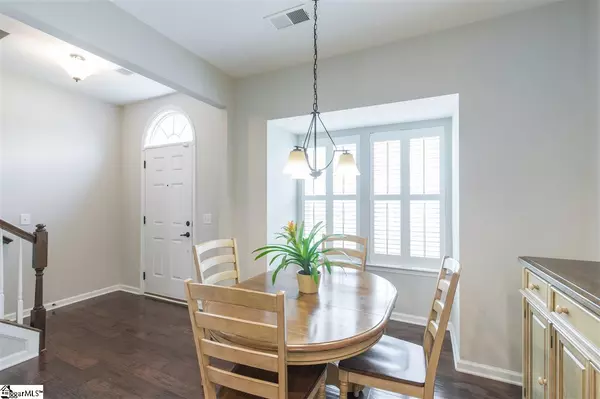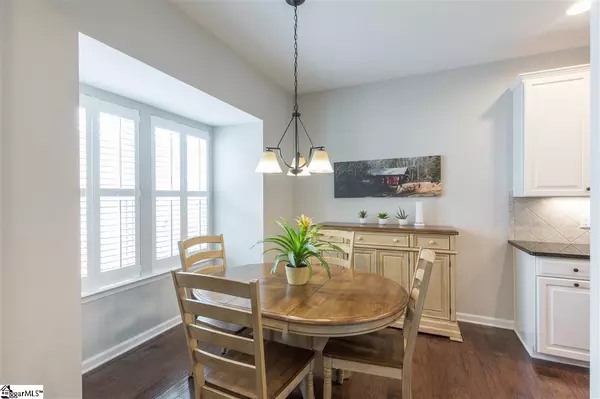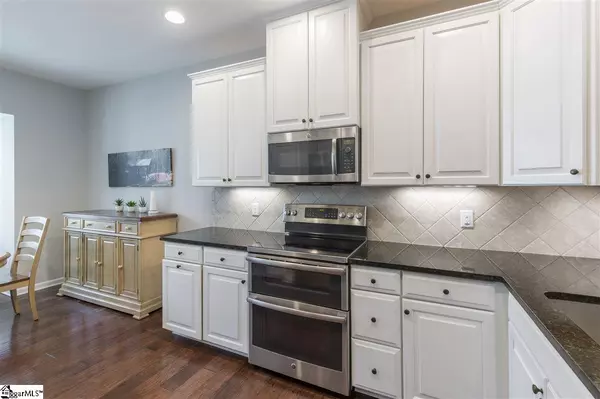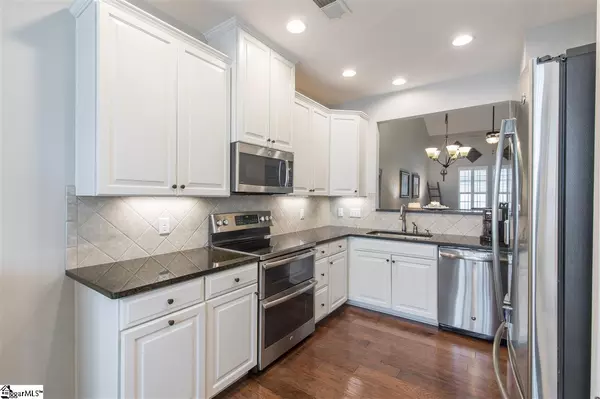$215,900
$224,900
4.0%For more information regarding the value of a property, please contact us for a free consultation.
3 Beds
3 Baths
1,957 SqFt
SOLD DATE : 10/12/2020
Key Details
Sold Price $215,900
Property Type Townhouse
Sub Type Townhouse
Listing Status Sold
Purchase Type For Sale
Square Footage 1,957 sqft
Price per Sqft $110
Subdivision Townes At River Falls
MLS Listing ID 1425102
Sold Date 10/12/20
Style Traditional
Bedrooms 3
Full Baths 2
Half Baths 1
HOA Fees $142/mo
HOA Y/N yes
Annual Tax Amount $2,019
Lot Dimensions .00
Property Description
This End Unit with a Two Car Garage is truly in Immaculate Condition.It is like walking into a brand new home.Light Bright and Airy with Plantation Shutters and hardwood-flooring on the main you will feel right at home!The chef's kitchen has granite counter- tops,2 pantries with wooden shelving, soft close drawers, 2 built in trash can's, tons of storage and an eat-in breakfast room. There are double ovens and all stainless appliances.There is a breakfast bar which is great to sit and watch the chef cook.The family room has surround sound and is very open and great for entertaining. Walk into the Spacious Master on the 1st Floor with the Trey Ceiling and you will have plenty of room for all of your furnishings.The Master Bath has double sinks,a large shower, 2 linen closets and a separate tub.The Master has a large Walk-in Closet . The Laundry Room is conveniently located on the 1st floor right next to the garage. There are 2 additional Large bedrooms upstairs and a walk in attic for storage. The over-sized screened in porch is a favorite place to hang out, There is a patio for grilling and a nice fenced in yard. This home has it all and is in a great location!
Location
State SC
County Spartanburg
Area 033
Rooms
Basement None
Interior
Interior Features High Ceilings, Ceiling Fan(s), Ceiling Cathedral/Vaulted, Ceiling Smooth, Tray Ceiling(s), Granite Counters, Open Floorplan, Tub Garden, Walk-In Closet(s), Coffered Ceiling(s), Pantry
Heating Natural Gas
Cooling Electric
Flooring Ceramic Tile, Wood
Fireplaces Type Gas Log
Fireplace Yes
Appliance Cooktop, Dishwasher, Disposal, Self Cleaning Oven, Electric Cooktop, Microwave, Electric Water Heater
Laundry 1st Floor, Walk-in, Laundry Room
Exterior
Parking Features Attached, Paved
Garage Spaces 2.0
Fence Fenced
Community Features Common Areas, Pool, Sidewalks, Lawn Maintenance
Utilities Available Underground Utilities, Cable Available
Roof Type Architectural
Garage Yes
Building
Lot Description Corner Lot, Few Trees, Sprklr In Grnd-Full Yard
Story 2
Foundation Slab
Sewer Public Sewer
Water Public, Spartanburg
Architectural Style Traditional
Schools
Elementary Schools River Ridge
Middle Schools Berry Shoals Intermediate
High Schools James F. Byrnes
Others
HOA Fee Include Common Area Ins., Maintenance Grounds, Pool, Street Lights
Read Less Info
Want to know what your home might be worth? Contact us for a FREE valuation!

Our team is ready to help you sell your home for the highest possible price ASAP
Bought with Coldwell Banker Caine Spartanburg

