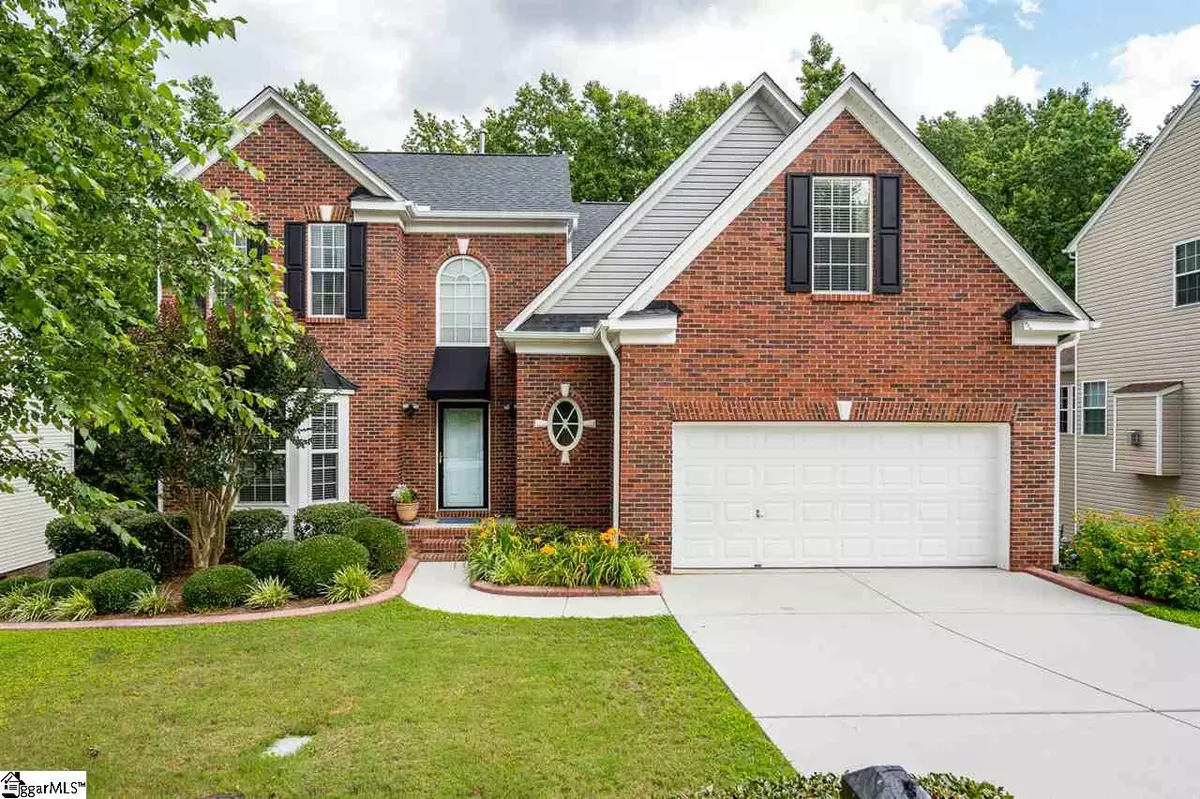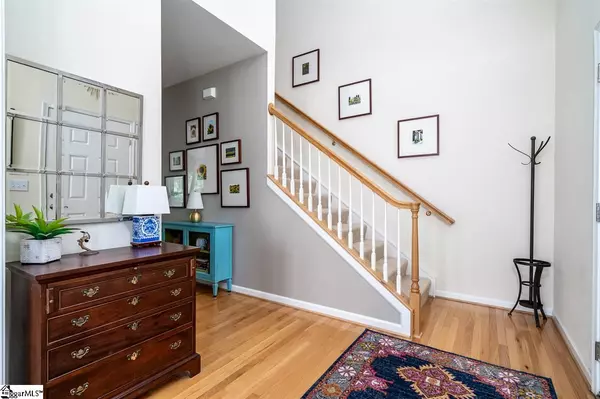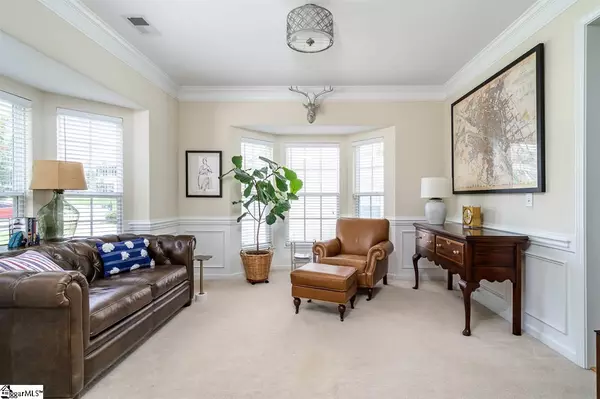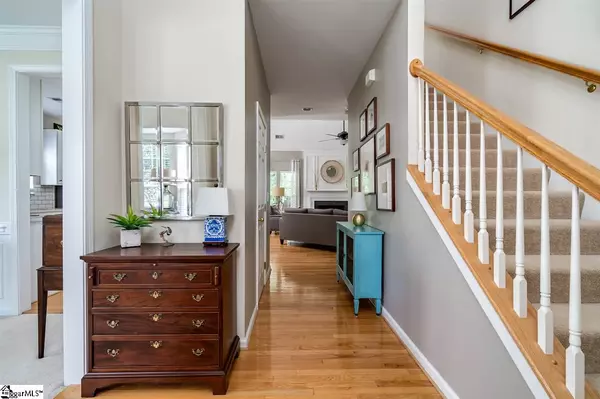$305,000
$295,000
3.4%For more information regarding the value of a property, please contact us for a free consultation.
3 Beds
3 Baths
2,356 SqFt
SOLD DATE : 10/16/2020
Key Details
Sold Price $305,000
Property Type Single Family Home
Sub Type Single Family Residence
Listing Status Sold
Purchase Type For Sale
Square Footage 2,356 sqft
Price per Sqft $129
Subdivision Moss Creek
MLS Listing ID 1426243
Sold Date 10/16/20
Style Traditional
Bedrooms 3
Full Baths 2
Half Baths 1
HOA Fees $15/ann
HOA Y/N yes
Annual Tax Amount $1,484
Lot Size 0.290 Acres
Lot Dimensions 160 x 33 x 165 x 75
Property Description
This adorable house, located in a great school district, is ready for it's next owner! The beautifully updated kitchen opens up to a two story living room giving you an amazing space for entertaining guests while cooking and relaxing. Need more room, then just go out onto the covered porch that overlooks the fenced in yard. This lot backs up to a horse farm and a small creek (not in a flood zone) where the seller has cleared a beautiful area where you can sit and enjoy the zen of the creek and the woods. With the master on the main floor, this floor plan works for many demographics of buyers. Upstairs there are 2 other bedrooms and a bonus that can be a 4th bedroom if need be. There's also a loft for a great reading nook or office. Need storage!?!? This house has plenty! With a walk in crawl space, there's plenty of space for lawn equipment and holiday decor. Make your appointment today to see this great house!
Location
State SC
County Greenville
Area 021
Rooms
Basement None
Interior
Interior Features 2 Story Foyer, High Ceilings, Ceiling Fan(s), Ceiling Cathedral/Vaulted, Ceiling Smooth, Open Floorplan, Walk-In Closet(s)
Heating Electric, Forced Air, Multi-Units
Cooling Central Air, Electric, Multi Units
Flooring Carpet, Wood, Vinyl
Fireplaces Number 1
Fireplaces Type Gas Log
Fireplace Yes
Appliance Dishwasher, Disposal, Free-Standing Electric Range, Microwave, Gas Water Heater
Laundry 2nd Floor, Walk-in, Laundry Room
Exterior
Exterior Feature Balcony
Parking Features Attached, Paved
Garage Spaces 2.0
Fence Fenced
Community Features Playground, Sidewalks
Utilities Available Underground Utilities, Cable Available
Waterfront Description Creek
Roof Type Architectural
Garage Yes
Building
Lot Description 1/2 Acre or Less, Sloped, Few Trees, Sprklr In Grnd-Full Yard
Story 2
Foundation Crawl Space
Sewer Public Sewer
Water Public, Piedmont Natural Gas
Architectural Style Traditional
Schools
Elementary Schools Brushy Creek
Middle Schools Northwood
High Schools Eastside
Others
HOA Fee Include None
Read Less Info
Want to know what your home might be worth? Contact us for a FREE valuation!

Our team is ready to help you sell your home for the highest possible price ASAP
Bought with Wilson Associates






