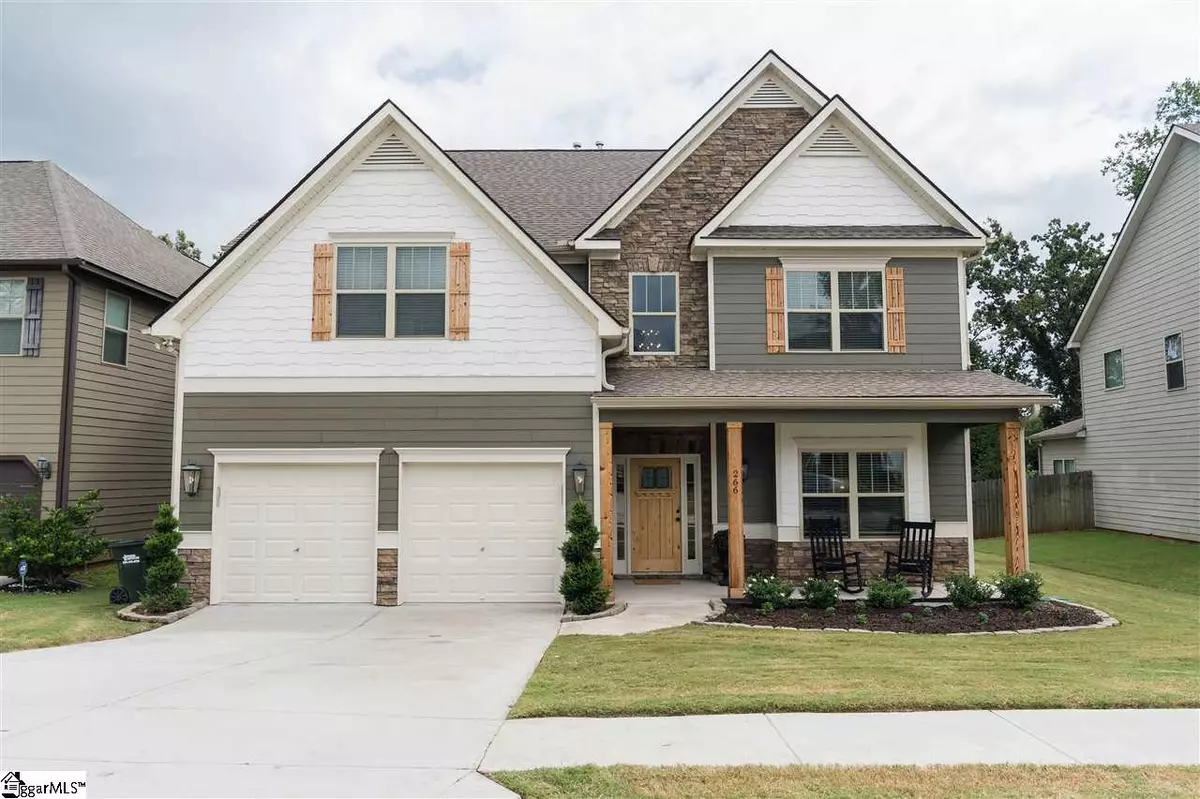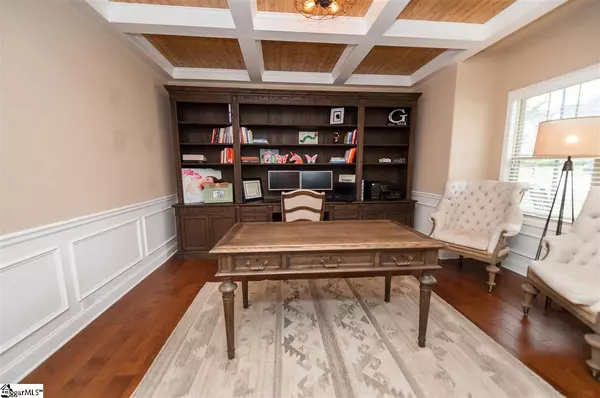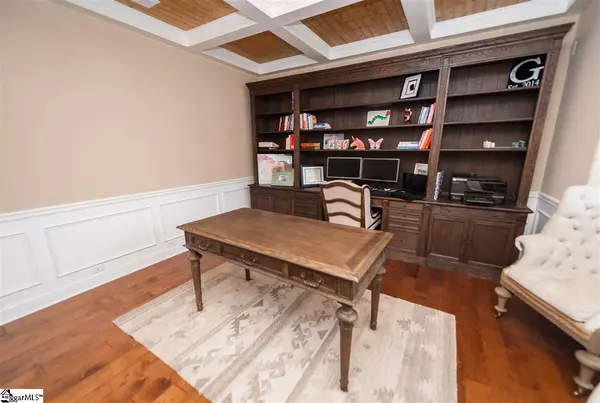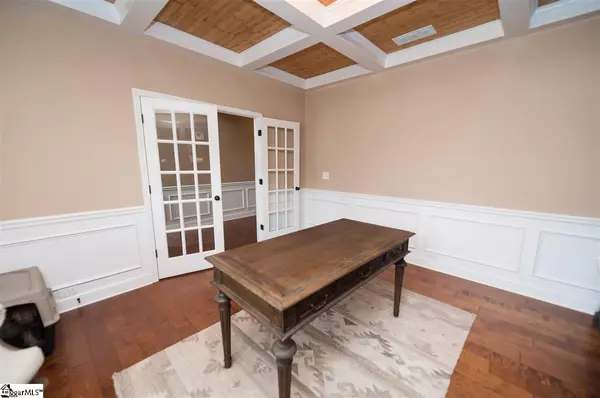$335,000
$335,000
For more information regarding the value of a property, please contact us for a free consultation.
4 Beds
4 Baths
3,238 SqFt
SOLD DATE : 10/20/2020
Key Details
Sold Price $335,000
Property Type Single Family Home
Sub Type Single Family Residence
Listing Status Sold
Purchase Type For Sale
Square Footage 3,238 sqft
Price per Sqft $103
Subdivision The Pointe At Rock Springs
MLS Listing ID 1427133
Sold Date 10/20/20
Style Traditional, Craftsman
Bedrooms 4
Full Baths 3
Half Baths 1
HOA Fees $37/ann
HOA Y/N yes
Year Built 2015
Annual Tax Amount $1,860
Lot Size 7,840 Sqft
Property Description
Welcome Home! Located off Willis Road tucked between Woodridge and Hawk Creek you will find the quaint community of The Pointe at Rock Springs. With award winning District 6 schools and the best of Spartanburg's shopping and dining at your fingertips you would be hard pressed to find a more convenient place to call home. This freshly painted hardy board sided Craftsman styled home features an open floor plan which includes a large home office with inlaid coffered ceiling, oversized great room complete with gas fireplace, breakfast area, gourmet kitchen with granite, tile backsplash, and gas range, and a huge formal dining that includes a butlers pantry. The second level of the home boast 4 bedrooms, 3 full baths, and a laundry room. The master suite which is located on the second floor features a trey ceiling, sitting room, his and hers closets, dual vanities, tile shower, and a soaker tub. The exterior of the home includes a 2 car garage, rocking chair front porch, and a large screened porch. The seller has not paid a power bill since installing the PAID IN FULL $40,000 solar panel array on the back of the home!!! Other features of this home include $10,000 in lighting upgrades in the foyer, office, dining, and breakfast area, surround sound in the great room, and wired speakers in the master bedroom and screen porch. Furniture items are negotiable outside of the transaction and all appliances to include the washer and dryer can stay with an acceptable offer. Schedule a tour of this great home today!
Location
State SC
County Spartanburg
Area 033
Rooms
Basement None
Interior
Interior Features 2 Story Foyer, High Ceilings, Ceiling Fan(s), Ceiling Cathedral/Vaulted, Ceiling Smooth, Tray Ceiling(s), Granite Counters, Open Floorplan, Tub Garden, Walk-In Closet(s), Pantry
Heating Electric, Forced Air, Multi-Units
Cooling Central Air, Electric
Flooring Carpet, Ceramic Tile, Wood
Fireplaces Number 1
Fireplaces Type Gas Log
Fireplace Yes
Appliance Dishwasher, Disposal, Free-Standing Gas Range, Refrigerator, Microwave, Electric Water Heater
Laundry 2nd Floor, Walk-in, Electric Dryer Hookup, Laundry Room
Exterior
Parking Features Attached, Paved, Garage Door Opener, Key Pad Entry
Garage Spaces 2.0
Community Features Common Areas, Street Lights
Utilities Available Underground Utilities
Roof Type Architectural
Garage Yes
Building
Lot Description 1/2 Acre or Less
Story 2
Foundation Slab
Sewer Public Sewer
Water Public, Spartanburg
Architectural Style Traditional, Craftsman
Schools
Elementary Schools West View
Middle Schools Rp Dawkins
High Schools Dorman
Others
HOA Fee Include None
Read Less Info
Want to know what your home might be worth? Contact us for a FREE valuation!

Our team is ready to help you sell your home for the highest possible price ASAP
Bought with Keller Williams Realty






