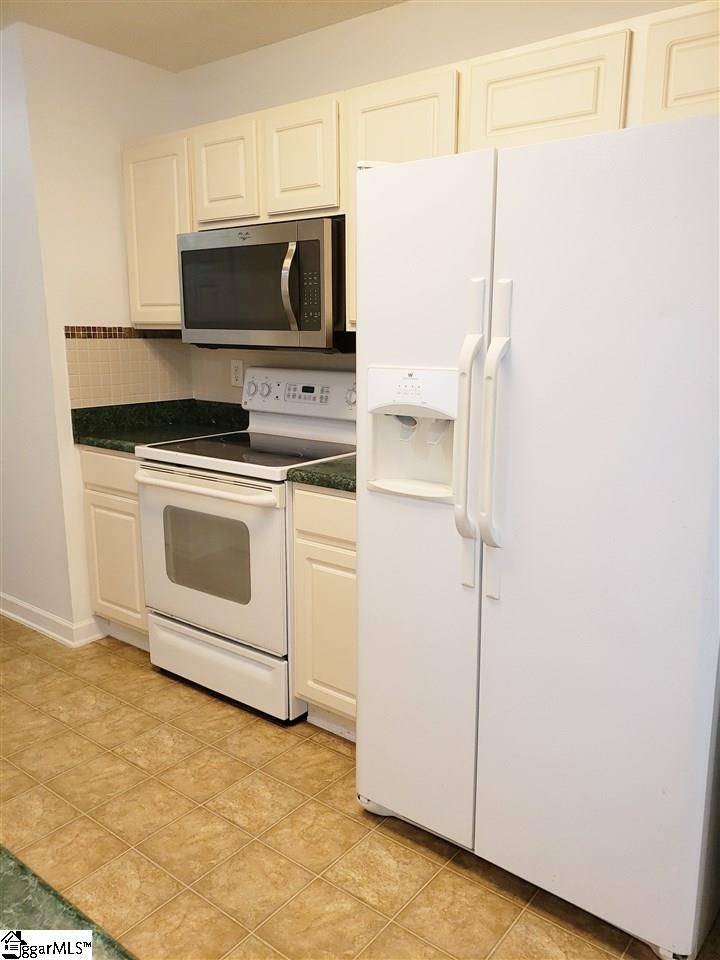$163,000
$160,000
1.9%For more information regarding the value of a property, please contact us for a free consultation.
3 Beds
2 Baths
1,953 SqFt
SOLD DATE : 10/16/2020
Key Details
Sold Price $163,000
Property Type Single Family Home
Sub Type Single Family Residence
Listing Status Sold
Purchase Type For Sale
Approx. Sqft 1400-1599
Square Footage 1,953 sqft
Price per Sqft $83
Subdivision Palmetto Country Estates
MLS Listing ID 1427407
Sold Date 10/16/20
Style Other
Bedrooms 3
Full Baths 2
HOA Y/N no
Year Built 2005
Annual Tax Amount $405
Lot Size 0.500 Acres
Lot Dimensions 11 x 240 x 195 x 244
Property Sub-Type Single Family Residence
Property Description
Check out this cute home in Fountain Inn with 3 bedrooms and 2 full baths. The living room has a vaulted ceiling giving the living room a more open feel. All the rooms in the front of the house have amazing thermal blinds to reduce the heat from the sun. The walls within the home are primed white and ready for your personal splash of color! The large, enclosed porch with a window a/c unit can be used for a number of possibilities including a sun room, game room, workout room, or whatever extra room suits your lifestyle. This home has an amazing back yard which is completely fenced in by an 8 foot privacy fence. There is a playset in excellent condition that will stay with the home for any little ones you may have. The roof, HVAC, and water heater were replaced this year! This is a perfect home for the first-time home buyer or a couple starting their family. Just 10 miles from popular shopping, restaurants, and parks.
Location
State SC
County Laurens
Area 034
Rooms
Basement None
Interior
Interior Features Ceiling Fan(s), Ceiling Cathedral/Vaulted, Laminate Counters, Pantry
Heating Electric
Cooling Electric
Flooring Carpet, Laminate
Fireplaces Type None
Fireplace Yes
Appliance Dishwasher, Refrigerator, Electric Cooktop, Microwave, Electric Water Heater
Laundry Laundry Closet
Exterior
Parking Features Attached, Paved
Garage Spaces 1.0
Fence Fenced
Community Features None
Roof Type Composition
Garage Yes
Building
Lot Description 1/2 Acre or Less
Story 1
Foundation Slab
Sewer Septic Tank
Water Public, Laurens County
Architectural Style Other
Schools
Elementary Schools Hickory Tavern
Middle Schools Hickory Tavern
High Schools Laurens Dist 55
Others
HOA Fee Include None
Read Less Info
Want to know what your home might be worth? Contact us for a FREE valuation!

Our team is ready to help you sell your home for the highest possible price ASAP
Bought with BHHS C Dan Joyner - Simp






