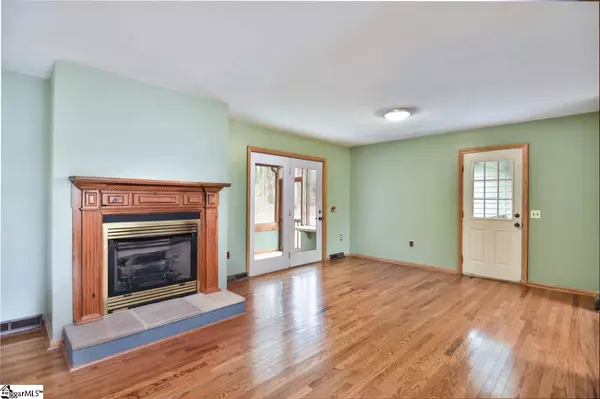$238,000
$239,900
0.8%For more information regarding the value of a property, please contact us for a free consultation.
3 Beds
3 Baths
2,010 SqFt
SOLD DATE : 10/27/2020
Key Details
Sold Price $238,000
Property Type Single Family Home
Sub Type Single Family Residence
Listing Status Sold
Purchase Type For Sale
Square Footage 2,010 sqft
Price per Sqft $118
Subdivision Cliff Ridge At Caesars Head
MLS Listing ID 1394527
Sold Date 10/27/20
Style Cape Cod
Bedrooms 3
Full Baths 2
Half Baths 1
HOA Fees $100/ann
HOA Y/N yes
Annual Tax Amount $3,374
Lot Size 5,959 Sqft
Lot Dimensions 97 x 213 x 145
Property Description
*THIS IS THE LAST CHANCE TO PURCHASE A HOME INSIDE THE GATES AT CLIFF RIDGE @ CAESARS HEAD FOR UNDER 300K! *CONSIDERED A 2 BEDROOM HOME BY SOME, THE STUDY ON THE SECOND FLOOR MAKES A FABULOUS 3RD BEDROOM. Located behind the gate in the lovely mountain community, Cliff Ridge, and situated on a beautiful heavily wooded lot, this cottage presents an opportunity seldom available. Not only is this home a once in a lifetime chance to own mountain property for this price, but with this mountain hide-away comes the use of all amenities, which includes clubhouse, 2 pools, playground, tennis courts, and a stocked lake perfect for fishing any time of year. 11 Birchbend is situated in a quiet and convenient location and features first and second floor bedrooms, either of which could be Master suite. The Master' on the main floor is perfect for facilitating 'one level living' while the "Master " on the second level is 13 x 29 and can easily be divided into a lovely sitting area and bedroom area. Both suites have large bathrooms with garden tubs (second level is 'jetted'), separate showers and double vanities. Bedroom #3 on the second level can also be used as a study or home office as it features paneled walls and built- in book shelves. The double window and dormer make it a 'light and bright' place to create a cozy bedroom, an office, playroom or just your own private space. A spacious kitchen with an island opens onto a dining-breakfast area and large living area with fireplace. The entire living space is connected to a screened porch expanding the length of the house. The covered side porch connects the 2 car garage. The house features new exterior paint and an entire new septic system. The property presents INCREDIBLE OPPORTUNITY AND HAS GREAT POTENTIAL. SOLD AS IS RENTALS ALLOWED Prior inspection indicates home is of modular construction If this is important, please investigate further Appointments available 7 days to view the home and the amenities at Cliff Ridge [amenities include clubhouse, playground, stocked lake, tennis courts, pools ( one heated), private roads, secure gated community.] ALL OFFERS WILL BE CONSIDERED***SEE PHOTOS FOR PICTURES OF AMENITIES
Location
State SC
County Greenville
Area 062
Rooms
Basement None
Interior
Interior Features Bookcases, Ceiling Fan(s), Ceiling Smooth, Open Floorplan, Tub Garden, Walk-In Closet(s), Countertops-Other, Dual Master Bedrooms, Pantry
Heating Propane
Cooling Electric
Flooring Wood, Laminate
Fireplaces Number 1
Fireplaces Type Gas Log
Fireplace Yes
Appliance Dishwasher, Refrigerator, Free-Standing Electric Range, Microwave, Electric Water Heater
Laundry 1st Floor, Walk-in, Laundry Room
Exterior
Garage Detached, Paved, Workshop in Garage, Yard Door
Garage Spaces 2.0
Community Features Clubhouse, Common Areas, Gated, Historic Area, Street Lights, Playground, Pool, Tennis Court(s), Dock
Utilities Available Cable Available
Roof Type Composition
Garage Yes
Building
Lot Description 1/2 - Acre, Mountain, Few Trees, Wooded
Story 1
Foundation Crawl Space
Sewer Septic Tank
Water Well, Private, Private/Community
Architectural Style Cape Cod
Schools
Elementary Schools Slater Marietta
Middle Schools Northwest
High Schools Travelers Rest
Others
HOA Fee Include None
Read Less Info
Want to know what your home might be worth? Contact us for a FREE valuation!

Our team is ready to help you sell your home for the highest possible price ASAP
Bought with Keller Williams DRIVE
Get More Information







