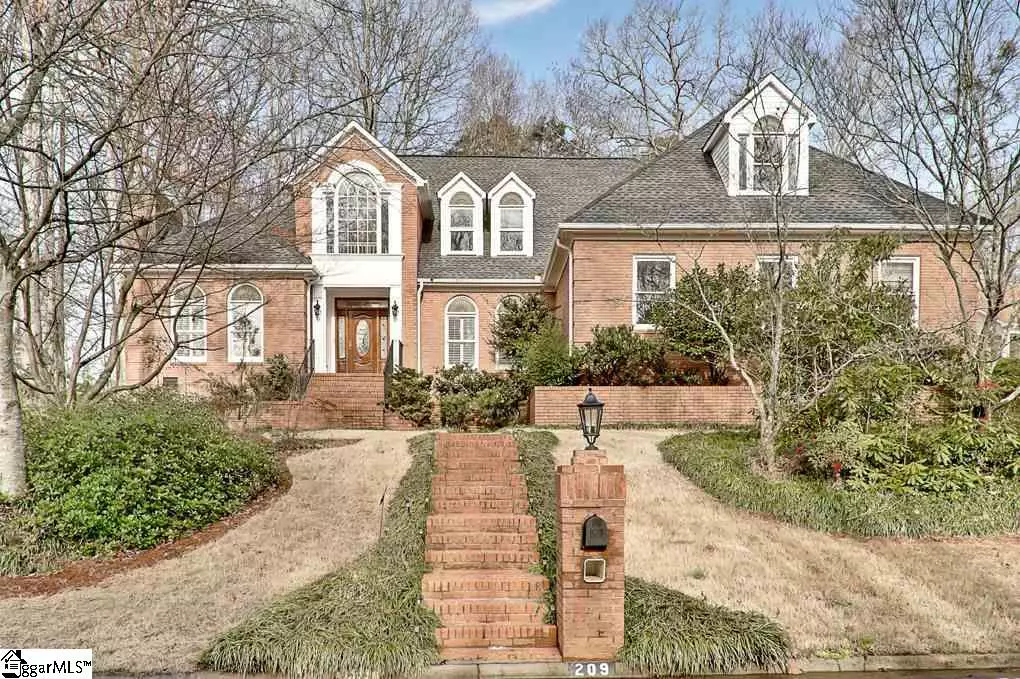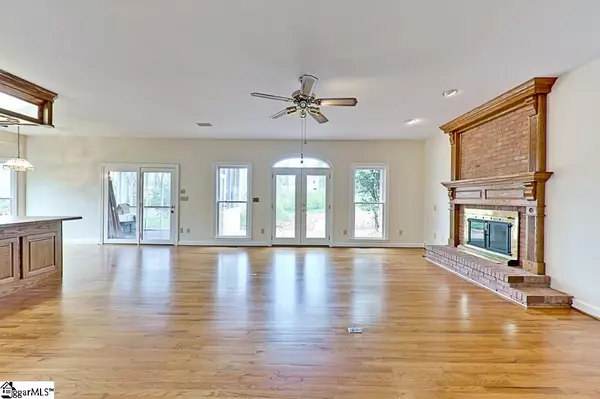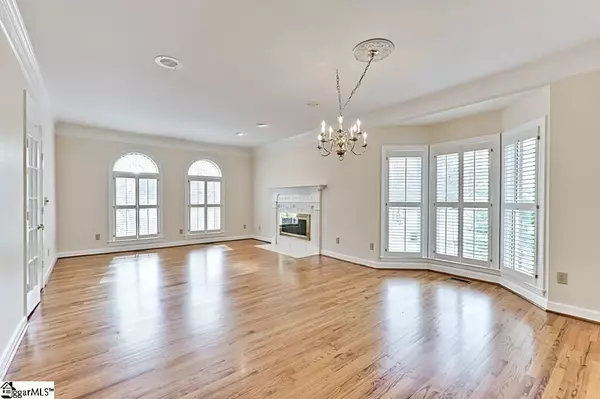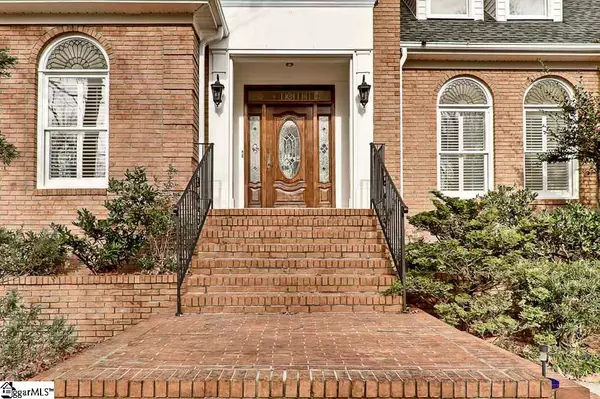$480,000
$499,999
4.0%For more information regarding the value of a property, please contact us for a free consultation.
5 Beds
4 Baths
4,694 SqFt
SOLD DATE : 10/27/2020
Key Details
Sold Price $480,000
Property Type Single Family Home
Sub Type Single Family Residence
Listing Status Sold
Purchase Type For Sale
Square Footage 4,694 sqft
Price per Sqft $102
Subdivision Linkside
MLS Listing ID 1413365
Sold Date 10/27/20
Style Traditional
Bedrooms 5
Full Baths 4
HOA Fees $8/ann
HOA Y/N yes
Year Built 1993
Annual Tax Amount $2,990
Lot Size 0.600 Acres
Lot Dimensions .60
Property Description
Are you looking for a home with so many rooms you have options galore????!!!! Welcome to 209 Sandstone Drive in the amazing golf community of Linkside. This home was constructed with lasting forever in mind. If you want a well-built home that allows you to make as many changes as you want, or not, this home is definitely in your wheelhouse! Built using steel support for the upper floor, and garage, as well as a steel beam down the center of the home. In the walls, the custom builder used 4 x 4's every 16"! New Paint and new Granite in main level as well. High ceilings, hardwood floors, Dining Room with fireplace, Master ensuite with nursery, double staircases, office or fitness room, large bonus room, as well as 4 bedrooms, 4 full baths, and a 3 car garage with 2 additional large storage rooms!!! All brick construction as well, and pictures are available of the entire construction process. One other bonus is the walk in attic storage, as well as an additional pull down attic stairs leading to more attic storage. Hidden among all of the storage is a great additional unfinished space that can be converted into additional living space. The crawl space is encapsulated with dehumidfier for a dry space continually. You will also find a place in this community for your family to enjoy golf, swimming, tennis and more! Memories are made in the communities of Pebble Creek so come see this amazing home and make some memories!
Location
State SC
County Greenville
Area 010
Rooms
Basement None
Interior
Interior Features 2 Story Foyer, 2nd Stair Case, High Ceilings, Ceiling Fan(s), Ceiling Smooth, Tray Ceiling(s), Central Vacuum, Walk-In Closet(s), Countertops-Other, Second Living Quarters, Laminate Counters, Pantry
Heating Forced Air, Natural Gas
Cooling Central Air, Electric
Flooring Carpet, Ceramic Tile, Wood
Fireplaces Number 2
Fireplaces Type Gas Log, Ventless, Wood Burning
Fireplace Yes
Appliance Down Draft, Dishwasher, Disposal, Electric Cooktop, Electric Oven, Gas Water Heater
Laundry Sink, 1st Floor, Walk-in, Laundry Room
Exterior
Parking Features Attached, Parking Pad, Paved, Garage Door Opener, Side/Rear Entry, Workshop in Garage, Yard Door
Garage Spaces 3.0
Fence Fenced
Community Features Golf, Street Lights, Pool, Tennis Court(s)
Utilities Available Cable Available
Roof Type Architectural
Garage Yes
Building
Lot Description 1/2 - Acre, Cul-De-Sac, Few Trees, Sprklr In Grnd-Full Yard
Story 2
Foundation Crawl Space
Sewer Public Sewer
Water Public, Greenville
Architectural Style Traditional
Schools
Elementary Schools Paris
Middle Schools Sevier
High Schools Wade Hampton
Others
HOA Fee Include None
Read Less Info
Want to know what your home might be worth? Contact us for a FREE valuation!

Our team is ready to help you sell your home for the highest possible price ASAP
Bought with Quartermaster Properties LLC






