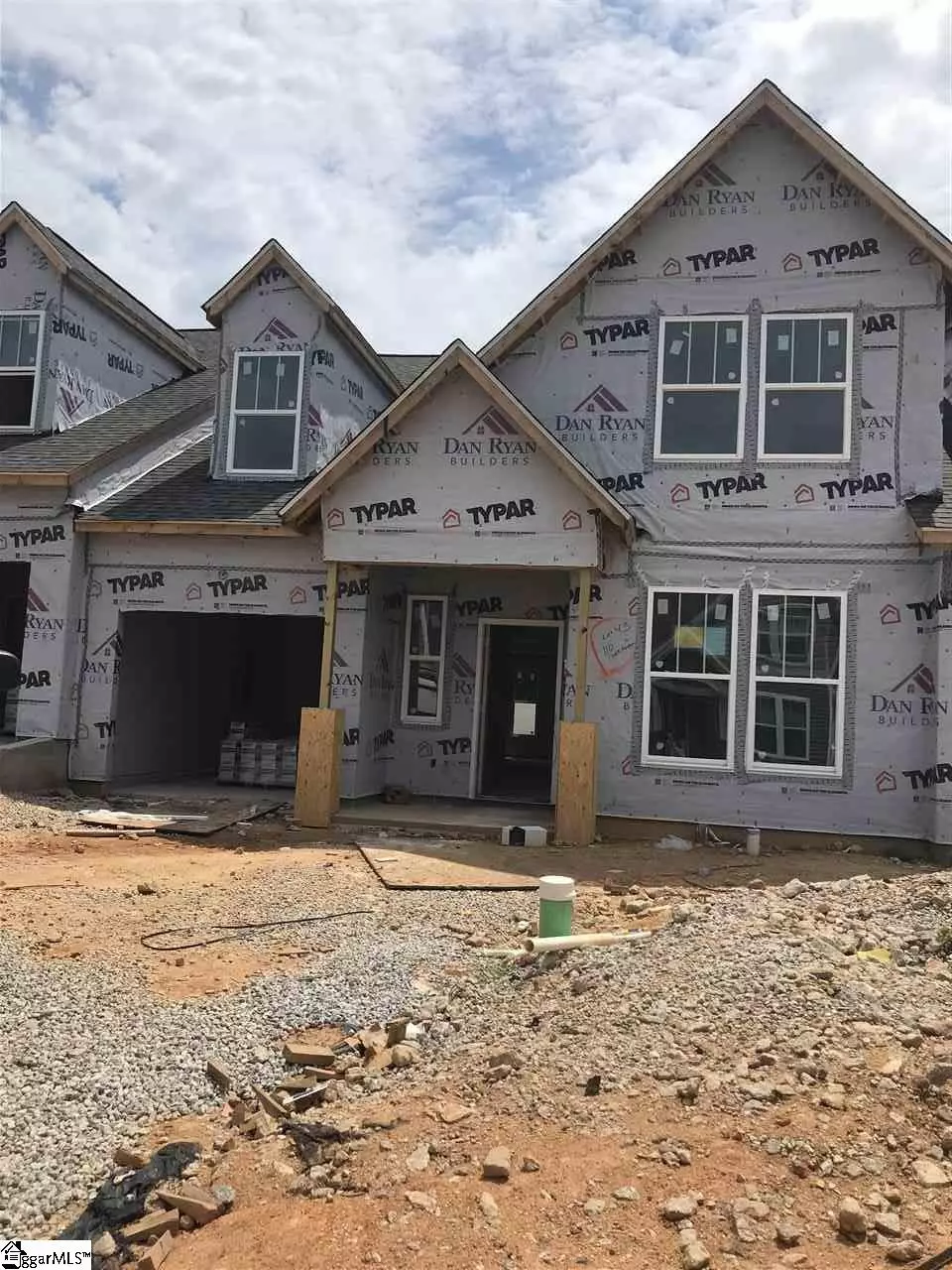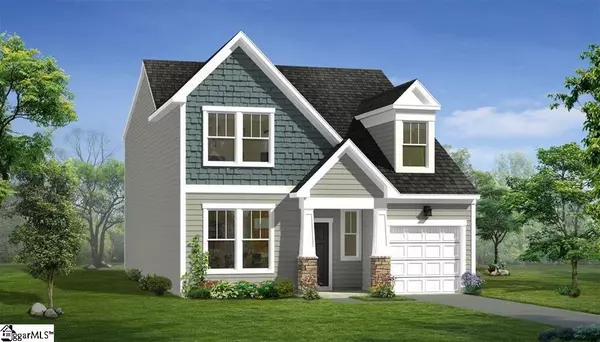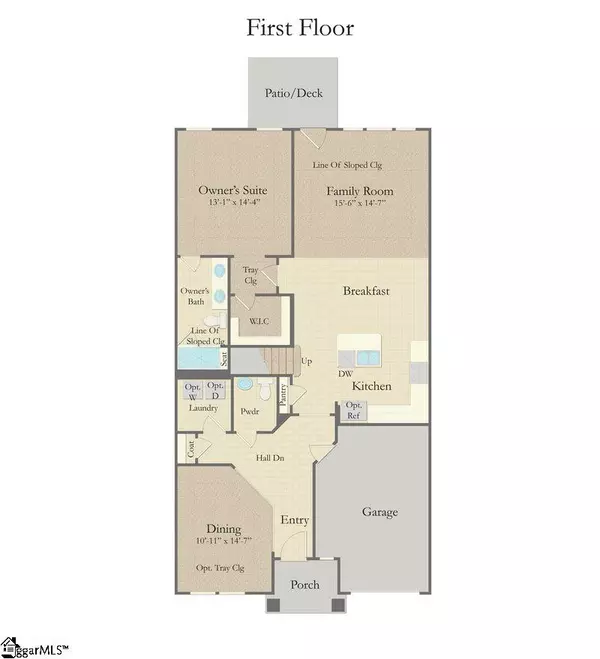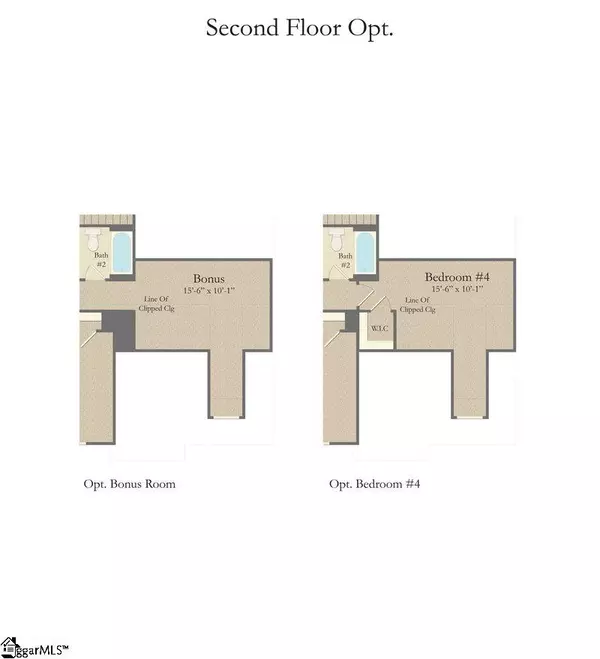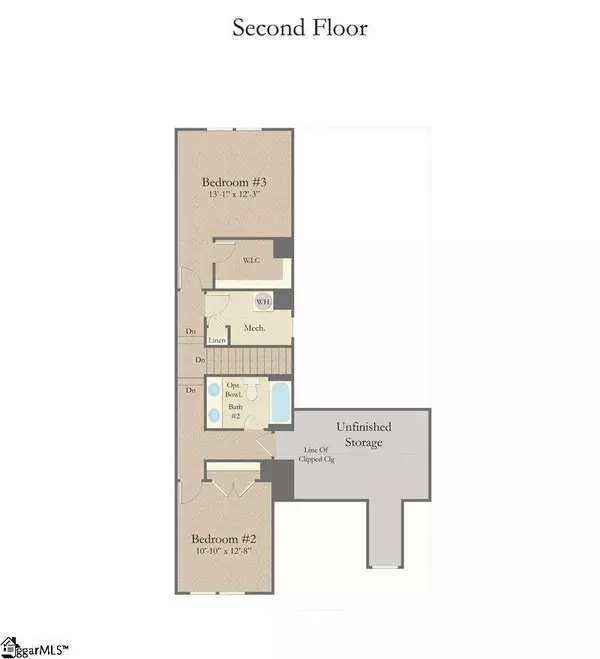$231,990
$237,990
2.5%For more information regarding the value of a property, please contact us for a free consultation.
3 Beds
3 Baths
1,987 SqFt
SOLD DATE : 10/29/2020
Key Details
Sold Price $231,990
Property Type Townhouse
Sub Type Townhouse
Listing Status Sold
Purchase Type For Sale
Square Footage 1,987 sqft
Price per Sqft $116
Subdivision Brookside Villas
MLS Listing ID 1420843
Sold Date 10/29/20
Style Craftsman
Bedrooms 3
Full Baths 2
Half Baths 1
HOA Fees $135/mo
HOA Y/N yes
Lot Size 3,049 Sqft
Lot Dimensions 0.07
Property Description
Location Location! Location!! This is the Summit Floor Plan with First Floor Owners Suits makes living easy peasy.. The exterior features an inviting front door entry. If having a dining room to entertain is important check this off the list. Formal dining room makes entertaining wonderful with easy access from the kitchen, continue on with a great room that leads to a covered porch out back. Nice entry into the first floor owners suite with a walk in closet and nice shower and double sinks. Upstairs is 2 spacious bedrooms and a very nice relaxing bonus room that is perfect for a separate den or use it as an office. Brookside Villas is centrally located in Taylors easy to get to shopping, or getting to downtown Greenville or downtown Greer. Award winning schools. If your tired of being in a apartment or your ready to downsize and want more time to travel or play. Now is the time to start investing in yourself and enjoying Home Ownership. Upgraded White Cabinets in the kitchen with a brick pattern subway tile. Gorgeous Luna Pearl Granite Countertops. Luxury Vinyl Plank Flooring throughout first floor with Carpet in only the bedrooms and on the stairs with 6 lb. pad. Easy to care for vinyl flooring in laundry room, bath 2. Stark white walls with Ebony Stain on railings gives this home a very open and spacious feel. This home will be AVAILABLE Oct.
Location
State SC
County Greenville
Area 021
Rooms
Basement None
Interior
Interior Features High Ceilings, Ceiling Smooth, Tray Ceiling(s), Granite Counters, Open Floorplan, Walk-In Closet(s), Pantry
Heating Natural Gas
Cooling Central Air
Flooring Carpet, Vinyl
Fireplaces Type None
Fireplace Yes
Appliance Dishwasher, Disposal, Free-Standing Gas Range, Microwave, Electric Water Heater
Laundry 1st Floor, Walk-in, Laundry Room
Exterior
Parking Features Attached, Paved
Garage Spaces 1.0
Community Features Street Lights, Sidewalks, Lawn Maintenance, Landscape Maintenance
Roof Type Architectural
Garage Yes
Building
Lot Description Sprklr In Grnd-Full Yard
Story 2
Foundation Slab
Sewer Public Sewer
Water Public, Greenville
Architectural Style Craftsman
New Construction Yes
Schools
Elementary Schools Brushy Creek
Middle Schools Northwood
High Schools Eastside
Others
HOA Fee Include Common Area Ins., Maintenance Structure, Maintenance Grounds, Street Lights, Trash, Termite Contract, Restrictive Covenants
Read Less Info
Want to know what your home might be worth? Contact us for a FREE valuation!

Our team is ready to help you sell your home for the highest possible price ASAP
Bought with DRB Group South Carolina, LLC

