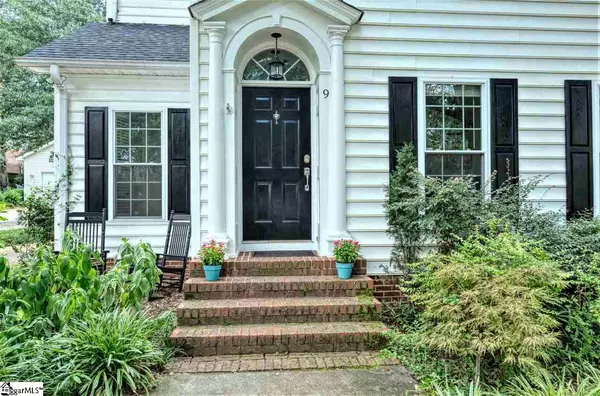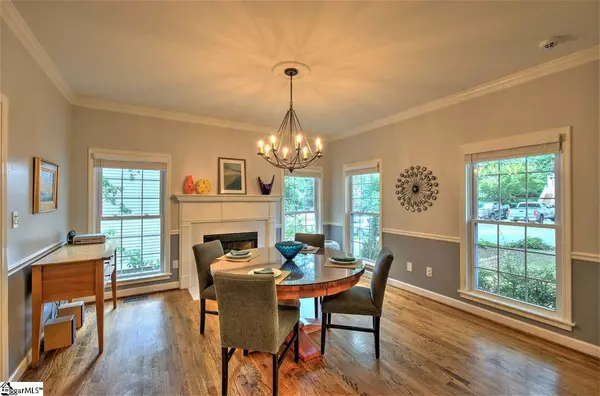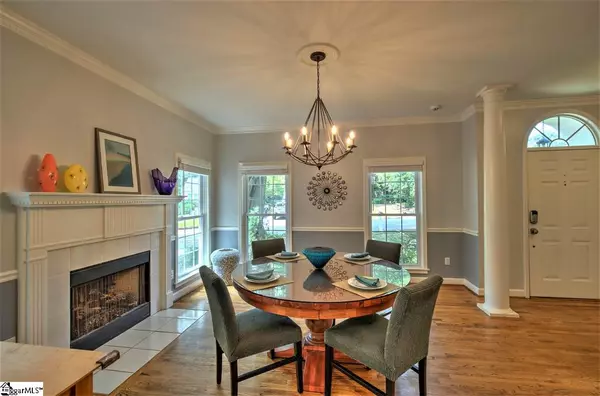$542,500
$558,500
2.9%For more information regarding the value of a property, please contact us for a free consultation.
3 Beds
3 Baths
2,014 SqFt
SOLD DATE : 10/26/2020
Key Details
Sold Price $542,500
Property Type Single Family Home
Sub Type Single Family Residence
Listing Status Sold
Purchase Type For Sale
Square Footage 2,014 sqft
Price per Sqft $269
Subdivision Augusta Road
MLS Listing ID 1425338
Sold Date 10/26/20
Style Traditional
Bedrooms 3
Full Baths 2
Half Baths 1
HOA Y/N no
Year Built 1998
Annual Tax Amount $2,391
Lot Dimensions 50 x 155 x 50 x 156
Property Description
Just what you have been waiting for is now available in the heart of Augusta Road! The location is perfect and this home is zoned for Augusta Circle Elementary! Come see this charming traditional home with brick steps that lead to a covered entry. Gorgeous hardwood floors throughout the home (on upper and lower levels) with great space for entertaining. There are 9-foot ceilings on the first floor with 2 fireplaces (the one in the living room is wood burning with gas starter; the one in the dining room has gas logs). The large and natural light filled living room has two sets of double-doors that lead to the huge rear deck. Two large columns are situated between the foyer and the beautiful and large dining room which includes a Craftsman-style chandelier with multiple lights on a dimmer switch. Dining room has chair-rail moldings and a beautiful fire place. Crown moldings are found throughout the main level of this home. A large closet/pantry is situated off the extended foyer and includes a lighted storage area under the stairs. Double-pane windows on the first floor are tall and let in wonderful natural light. Many windows on the first and second floors have wood plantation shutters. The large galley style kitchen features ample cabinets and stainless steel appliances. There is room for a small breakfast area near the double glass doors that lead to the rear deck. Leading to the bedrooms are oak stairs with decorative iron railings. There are 3-bedrooms on the second floor and 2 full baths including a master bath with a very large soaker tub, a separate shower, and double sink vanity. The generous master bedroom offers a walk-in closet and en-suite master bath. The front bedroom has a lighted walk-in closet. The second floor walk-in laundry room offers Maytag Bravos XL washer and dryer. Other features in the upstairs include a landing with built-in bookshelves, and pull-down stairs that lead to a floored attic storage area. The attic has ample blown-in insulation and attic opening includes a zippered enclosure for added energy efficiency. The large water heater provides ample hot water. A new roof was installed in November, 2017. HVAC system includes a brand new central air conditioner serving the upstairs and another AC unit serves the downstairs. Natural gas heating furnace heat exchanger was replaced about 1.5 years ago. 8’ x 12’ wood storage shed in the rear yard has relatively new ¾” plywood flooring. The shed has electric service. The level, private, fenced-in backyard provides a nice area for play, and includes a custom-built sandbox and raised-bed vegetable garden. Landscaping in the front yard includes a historic large oak tree, a hosta garden, mature hedge, and seating/garden area near the front entry; both front and rear yard area include mature plants and trees and is fenced with gates. This home has it all. Don't miss your chance to make it YOUR home!
Location
State SC
County Greenville
Area 073
Rooms
Basement None
Interior
Interior Features Bookcases, High Ceilings, Ceiling Fan(s), Ceiling Smooth, Granite Counters, Tub Garden, Walk-In Closet(s), Pantry
Heating Forced Air, Natural Gas
Cooling Central Air, Electric
Flooring Ceramic Tile, Wood
Fireplaces Number 2
Fireplaces Type Gas Log, Gas Starter, Wood Burning
Fireplace Yes
Appliance Dishwasher, Disposal, Dryer, Refrigerator, Washer, Electric Cooktop, Electric Oven, Electric Water Heater
Laundry 2nd Floor, Walk-in, Laundry Room
Exterior
Garage None, Paved
Fence Fenced
Community Features None
Utilities Available Cable Available
Roof Type Architectural
Garage No
Building
Lot Description 1/2 Acre or Less, Few Trees, Sprklr In Grnd-Full Yard
Story 2
Foundation Crawl Space
Sewer Public Sewer
Water Public, Greenville Water
Architectural Style Traditional
Schools
Elementary Schools Augusta Circle
Middle Schools Hughes
High Schools Greenville
Others
HOA Fee Include None
Read Less Info
Want to know what your home might be worth? Contact us for a FREE valuation!

Our team is ready to help you sell your home for the highest possible price ASAP
Bought with Coldwell Banker Caine/Williams
Get More Information







