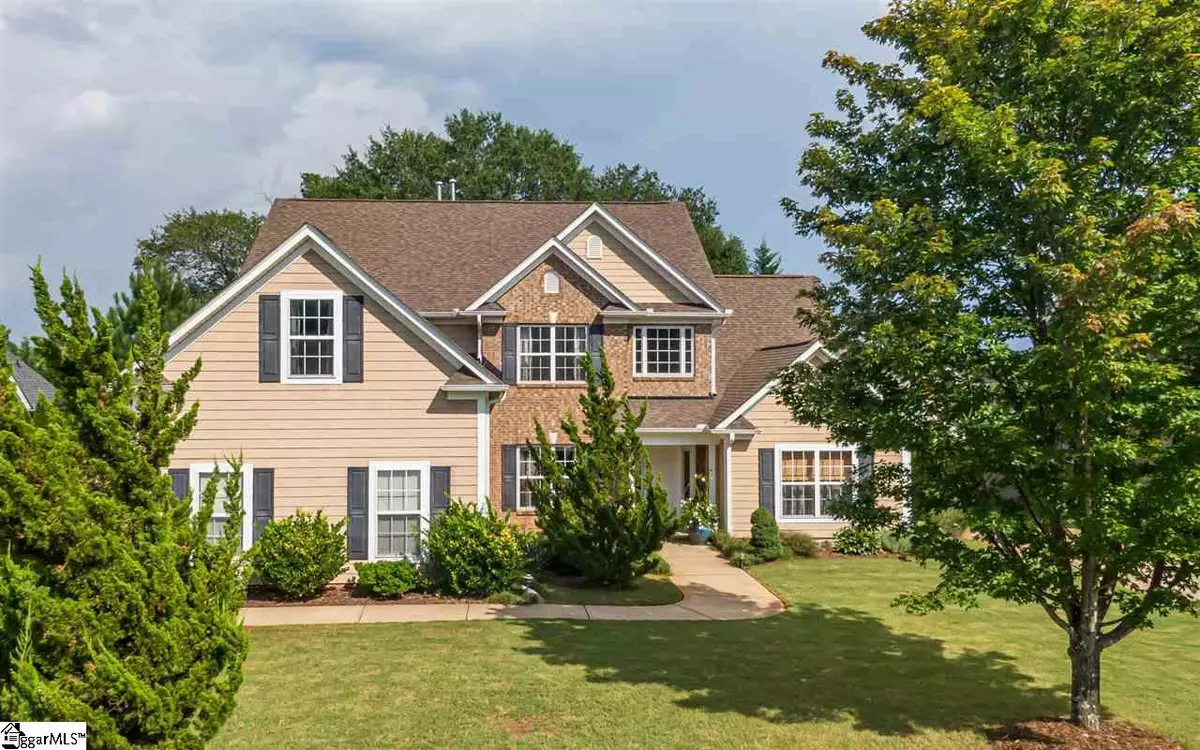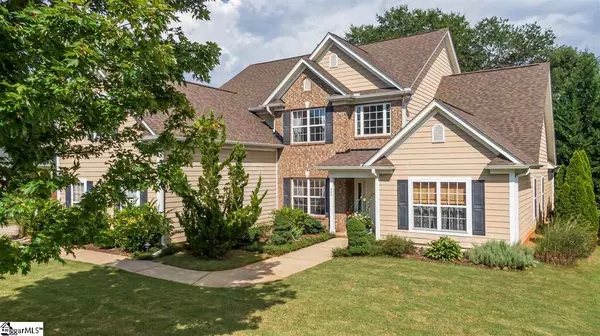$315,000
$319,500
1.4%For more information regarding the value of a property, please contact us for a free consultation.
4 Beds
4 Baths
3,429 SqFt
SOLD DATE : 10/23/2020
Key Details
Sold Price $315,000
Property Type Single Family Home
Sub Type Single Family Residence
Listing Status Sold
Purchase Type For Sale
Square Footage 3,429 sqft
Price per Sqft $91
Subdivision Sterling Estate
MLS Listing ID 1425072
Sold Date 10/23/20
Style Craftsman
Bedrooms 4
Full Baths 3
Half Baths 1
HOA Fees $33/ann
HOA Y/N yes
Year Built 2005
Annual Tax Amount $2,065
Lot Size 0.260 Acres
Property Description
Gorgeous Home located in the heart of Boiling Springs in the award-winning School District 2! Sterling Estates has amenities including a clubhouse and Olympic size pool and cabana. This perfect partial brick front and concrete plank home are nestled on a quiet street near a cul-de-sac, featuring 4 bedrooms and 3.5 baths with a bonus room that could be used as a 5th bedroom. As you enter the home, you walk into the open foyer with high ceilings, the office is to your right and the dining room is to your left which are both very spacious. Continue into the Spacious Great Room with high ceilings and many windows with lots of light and a double-sided gas log fireplace that looks into the gourmet kitchen with tons of cabinets, tile backsplash. All the appliances remain including the stainless refrigerator. It is all open to the keeping room and breakfast area overlooking the spacious stone patio for all your entertaining needs. The walk-in laundry room is right off from the triple Garage. The master bedroom is on the main level with a Trey ceiling, ceiling fan and his and her double closets. The master bath has Double vanities, large tub, and separate shower. Upstairs, you have a nice loft area for kids' workspace with an additional 3 bedrooms with a large walk-in closet, one full bath and a jack and jill bath that connects two of the bedrooms. The bonus is very spacious for a playroom or a 5th bedroom. The ideal home for any family! So many extras! Call today for your private showing.
Location
State SC
County Spartanburg
Area 015
Rooms
Basement None
Interior
Interior Features 2 Story Foyer, High Ceilings, Ceiling Fan(s), Ceiling Smooth, Tray Ceiling(s), Granite Counters, Open Floorplan, Walk-In Closet(s), Pantry
Heating Natural Gas
Cooling Central Air, Electric
Flooring Carpet, Ceramic Tile, Wood, Vinyl
Fireplaces Number 1
Fireplaces Type Gas Log, See Through
Fireplace Yes
Appliance Cooktop, Dishwasher, Disposal, Self Cleaning Oven, Refrigerator, Electric Cooktop, Electric Oven, Free-Standing Electric Range, Microwave, Gas Water Heater
Laundry Sink, 1st Floor, Laundry Room
Exterior
Parking Features Attached, Paved
Garage Spaces 3.0
Community Features Clubhouse, Common Areas, Street Lights, Pool, Sidewalks
Utilities Available Underground Utilities, Cable Available
Roof Type Architectural
Garage Yes
Building
Lot Description 1/2 Acre or Less, Cul-De-Sac, Few Trees
Story 2
Foundation Slab
Sewer Public Sewer
Water Public, Sptbg
Architectural Style Craftsman
Schools
Elementary Schools Boilings Spring
Middle Schools Boiling Springs
High Schools Boiling Springs
Others
HOA Fee Include None
Acceptable Financing USDA Loan
Listing Terms USDA Loan
Read Less Info
Want to know what your home might be worth? Contact us for a FREE valuation!

Our team is ready to help you sell your home for the highest possible price ASAP
Bought with Century 21 Blackwell & Co






